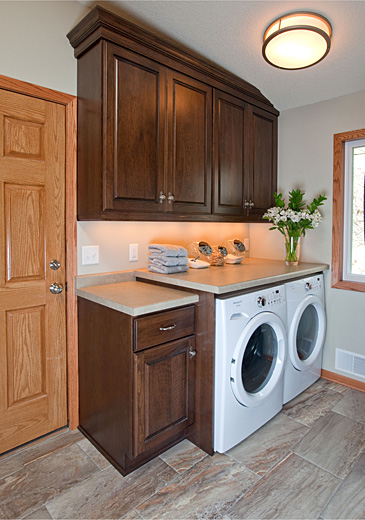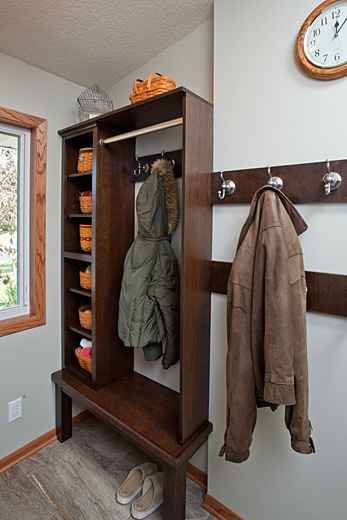Compact Laundry
Remodelers Showcase
Golden Valley, MN
The homeowner’s of this 1971 home wanted to add a Laundry Room to their main floor.
They needed to stay within the structural boundaries so designer, Mary Maney, completely redesigned the existing kitchen layout to gain the space needed for two separate rooms. With the footprint and function parameters established, she selected finishes and fixtures to make the rooms both practical and pretty.
Stained cherry cabinets fill the Laundry Room giving the homeowner’s the storage they needed, a place to fold laundry and lots of hooks to hang coats. The tiled floor keeps messy shoes from tracking onto the new wood floor in the kitchen.
Ready to Fall in Love with Your Space?
Contact us today to start the design process with our award winning team members.


