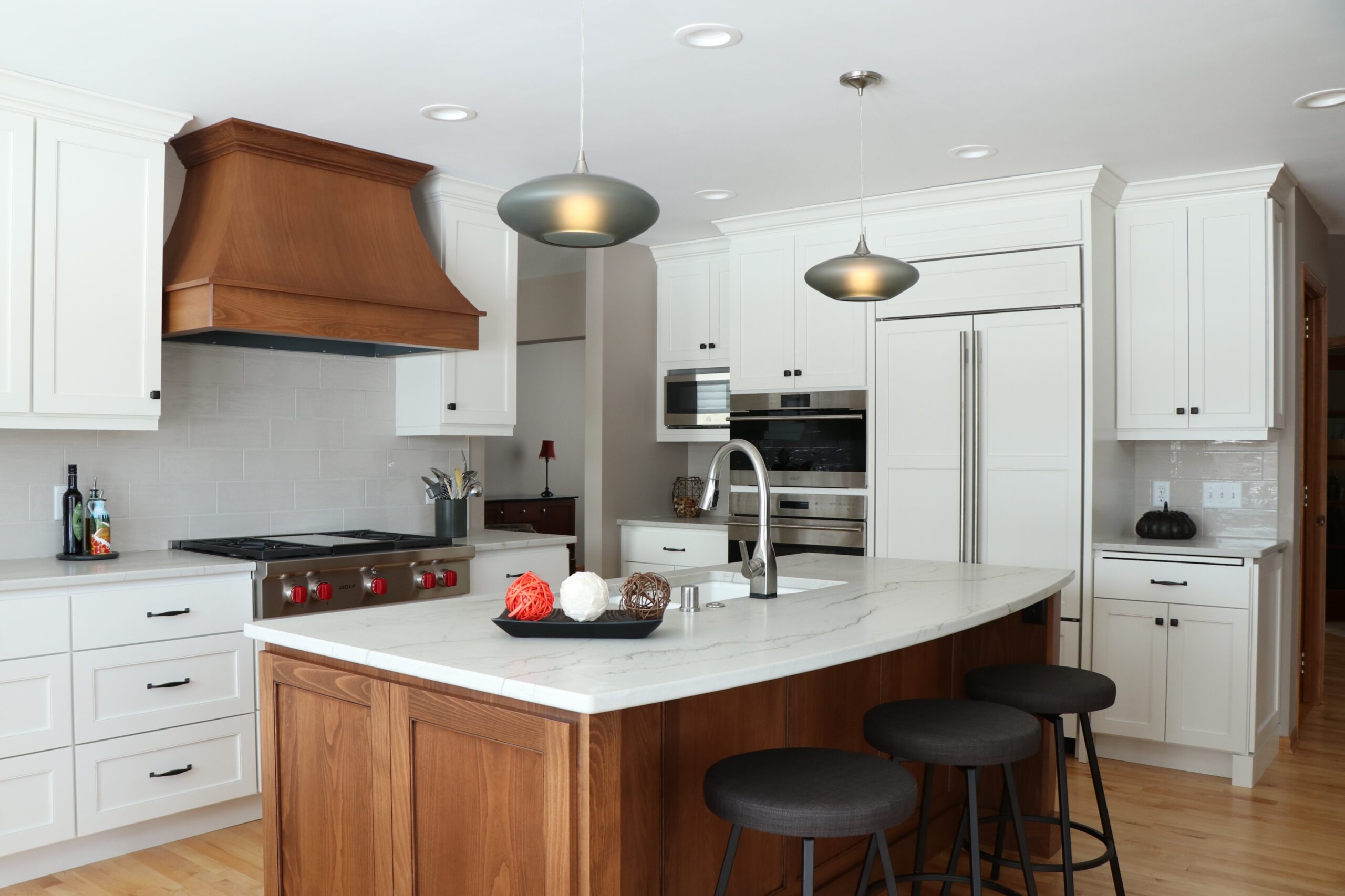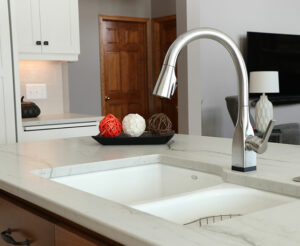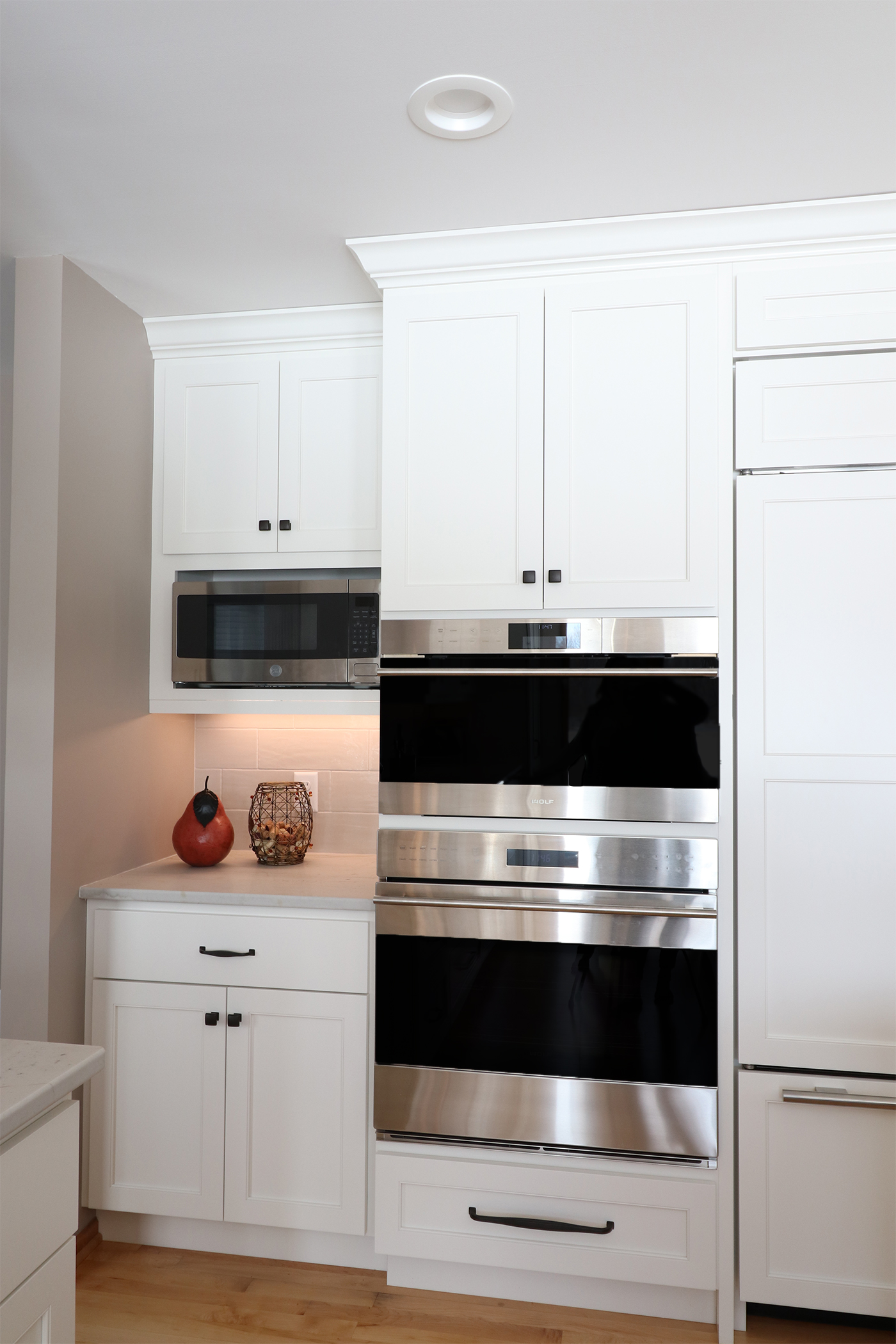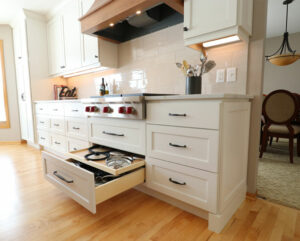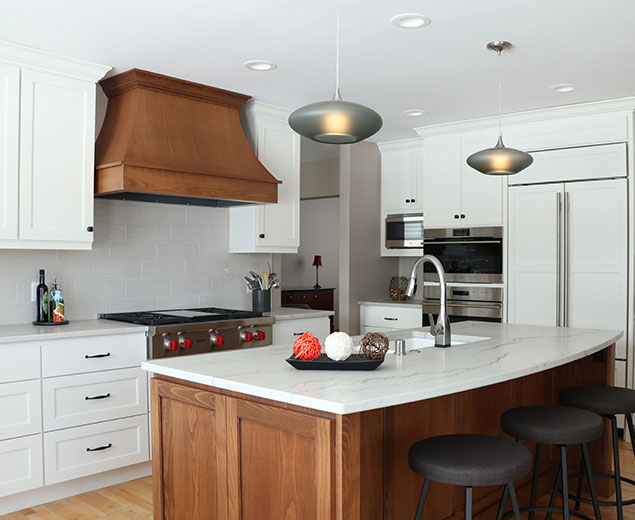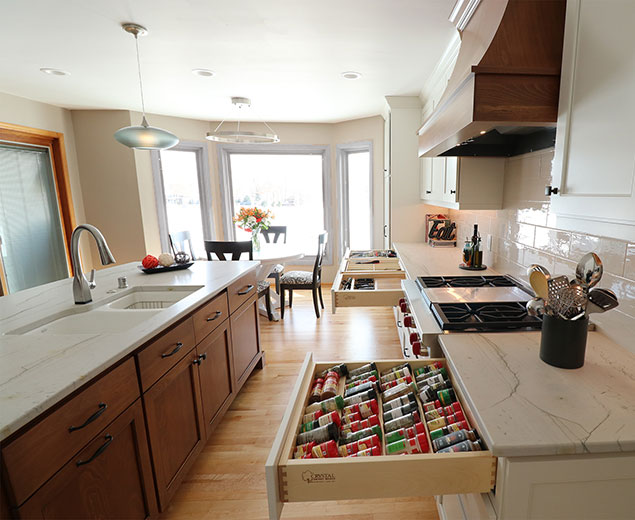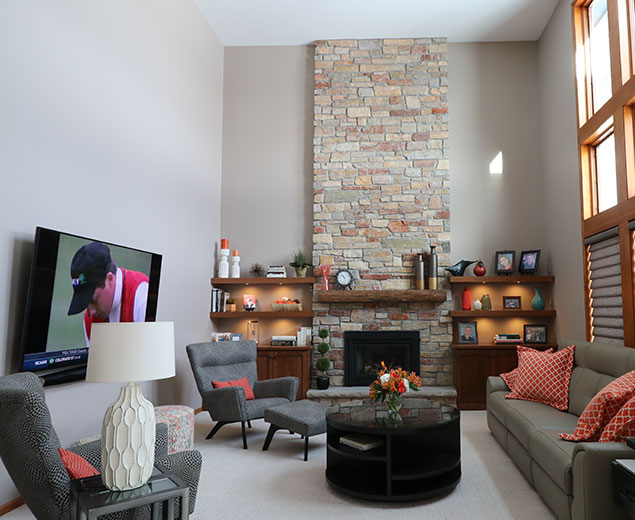Culinary Delight
Plymouth, MN
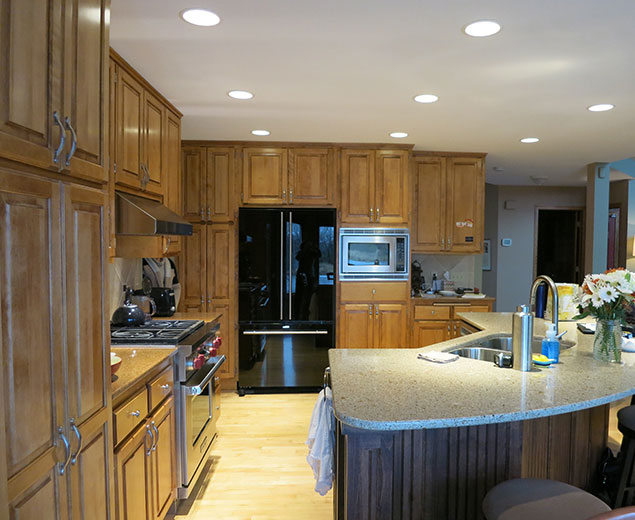
Lighten the space up while still blending it with the rest of the home.
Potential
By straightening out the island, the aisle space between the perimeter cabinets and island becomes more comfortable and orients it towards the family room. They also were planning to remodel the existing fireplace in the adjoining family room and wanted the two spaces to complement each other.Client Requirements
In this kitchen, the main priorities the clients had was to update their layout to gain a better functioning space and replace the appliances.
Locally made pendants hang over the island and frame the softly curved hood nicely.
Ready to Fall in Love with Your Kitchen?
Contact us today to start the design process with our award winning team members.
The homeowners were looking to lighten the space up while still blending it with the rest of the home, so white perimeter cabinets were selected and accented with a mid-tone Beech wood island and hood from Crystal Cabinet works. The Beech wood cabinets were also used in the built-ins that were added to the fireplace wall. A white, honed quartzite countertop helps in brightening up the space and adds some movement. Locally made pendants hang over the island and frame the softly curved hood nicely.
Designer Mary Maney, CKD, ASID, CLIPP, was careful in considering the placement of appliances and accessories to make this kitchen much more functional and meeting the client’s needs. New professional grade appliances have made cooking in this space more enjoyable for these homeowners.

