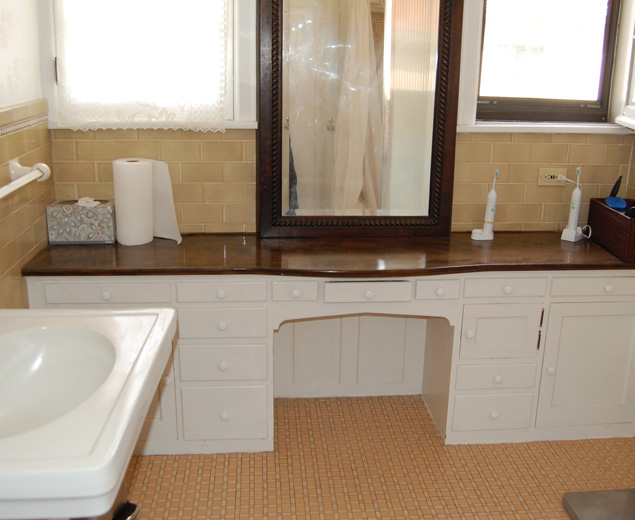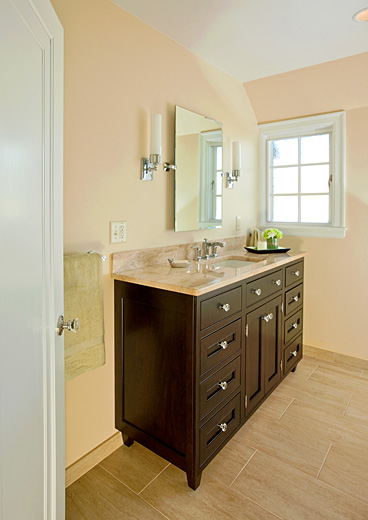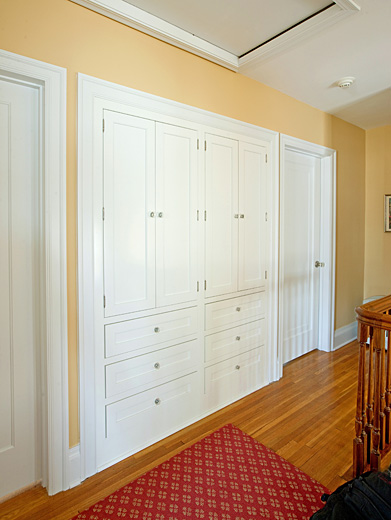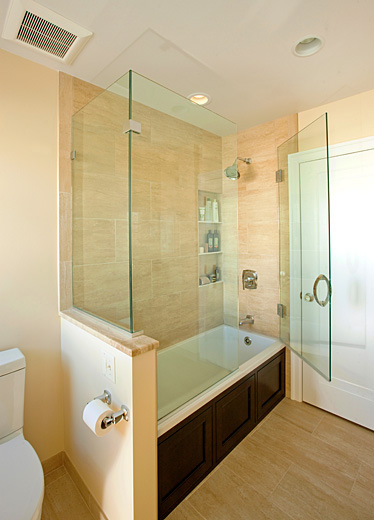His Bath
Edina, MN

An entry door that collided with the toilet and a tub enclosure that was unsightly were just the beginning of the issues the homeowner had with this bathroom.
Besides needing to update the plumbing fixtures in this 1930’s home, a new layout was in order. The existing bathtub was very narrow, so finding a 27-1/2 wide fixture was one of our biggest challenges. The homeowner’s requested the style of the new bathroom to be in keeping with the age of this traditional home.
By relocating the toilet to the other side of the room and tucking it behind the tub, the entry door can now fully open, plus the half wall acts as a privacy barrier. The old pedestal sink was replaced with a new large furniture style vanity with a beautiful marble counter top. Much needed lighting was added to the room, including two wall sconces on each side of the tilting mirror. The old windows were replaced and have an etched design on the glass to give privacy to the room without having to add a window treatment.
Much needed lighting was added to the room, including two wall sconces on each side of the tilting mirror.
Ready to Fall in Love with Your Bathroom?
Contact us today to start the design process with our award winning team members.
A new clear glass shower surround allows for more natural light to enter the tub area, so bathing no longer feels like you are in a cave. A shampoo niche is tucked in the corner where soaps and hair care products are easily accessed when showering. The porcelain tile on the floor and shower walls mimics the look of travertine without the higher price of a natural stone. This bathroom still has its traditional charm, but with all the updated luxuries of a new bathroom.



