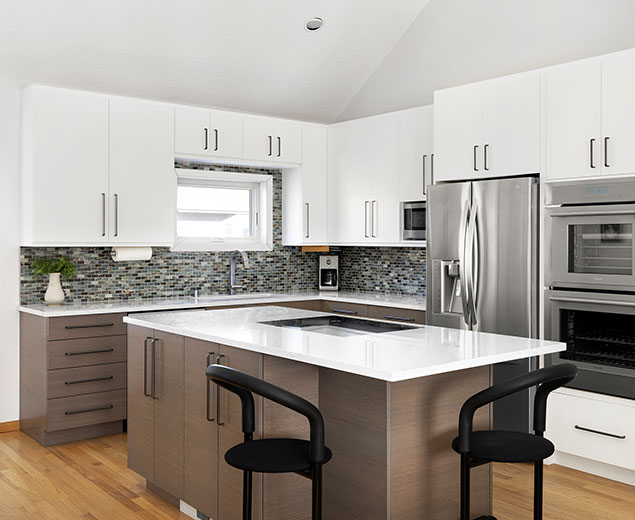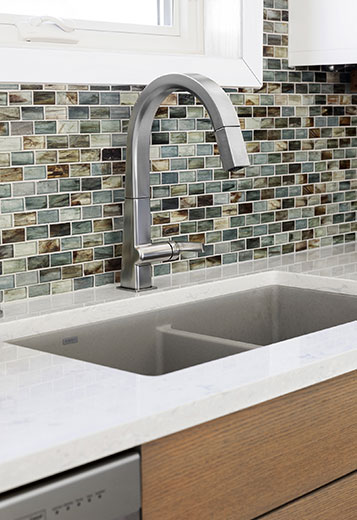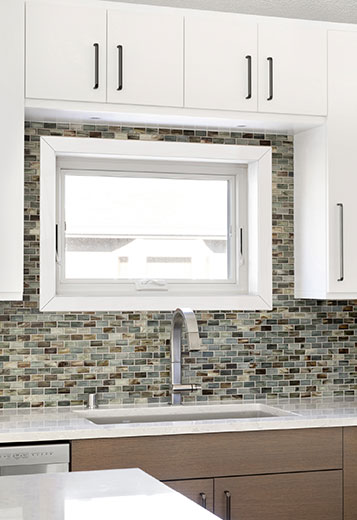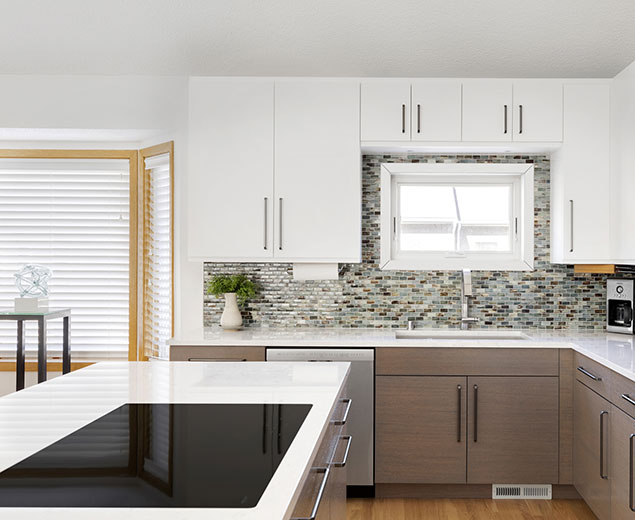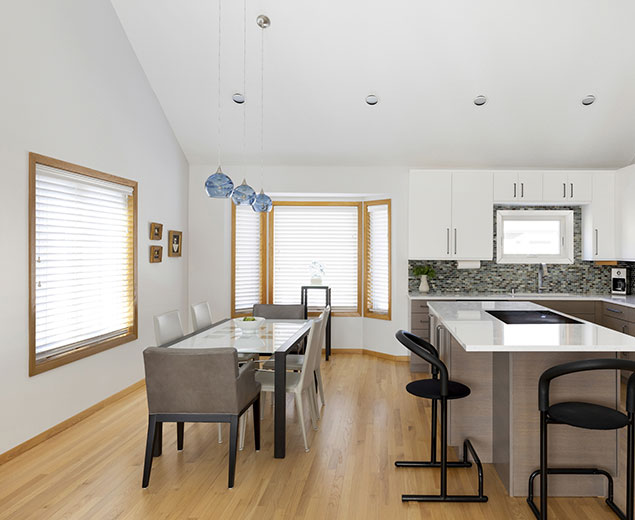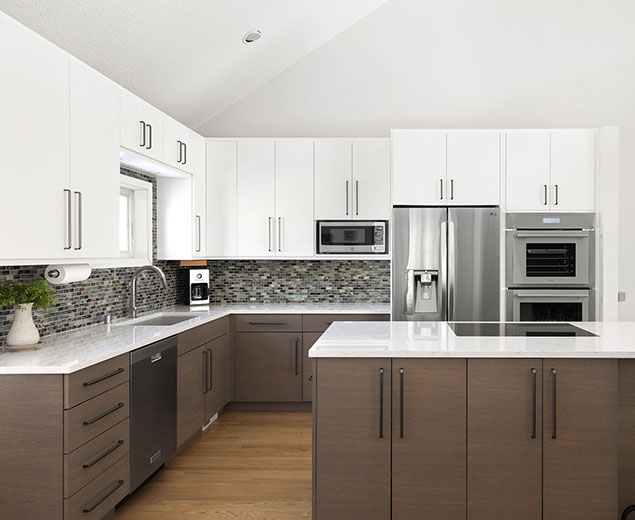Kenwood Contemporary
Minneapolis, MN
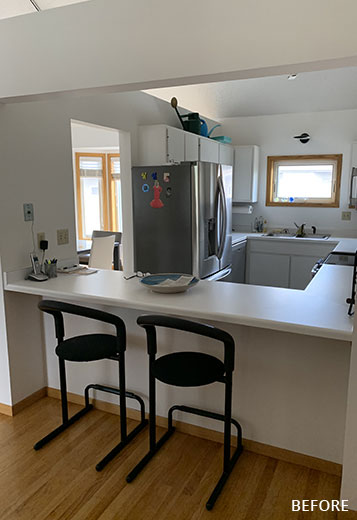
Built in 1986, this 3-level townhome needed a fresh update that accommodated the homeowner’s lifestyle better.
The home features an open staircase that leads to a vaulted top level that houses the kitchen & living space. The kitchen was surrounded by non-structural walls that closed off the otherwise open atmosphere of the rest of the house. Early on, it was decided between the homeowner & designer Kaitlyn Stokes to remove the walls and make the kitchen & living space one continuous space. The previous kitchen had a range which was replaced with wall ovens & a cooktop in the island.
New oak flooring was laced in to the existing & refinished to seamlessly blend the new kitchen with the living space.
Ready to Fall in Love with Your Kitchen?
Contact us today to start the design process with our award winning team members.
The homeowner mentioned a neck injury that caused pain when he looked down too far, so the island was raised a few inches as this would be the main prep area. New oak flooring was laced in to the existing & refinished to seamlessly blend the new kitchen with the living space. New recessed lighting was added to illuminate the space better & pendants were added above the dining table to add a focal point.
A combination of stained Red Oak & matte white cabinets from Crystal Cabinet Works paired with Cambria Swanbridge added a fresh & contemporary vibe while the glass tile backsplash from Virginia Tile added a pop of color. This kitchen is now a space that reflects the homeowner’s bright personality & functions for their lifestyle.

