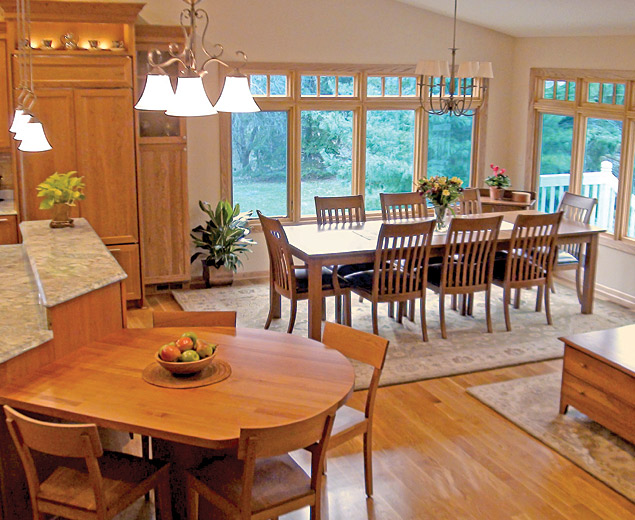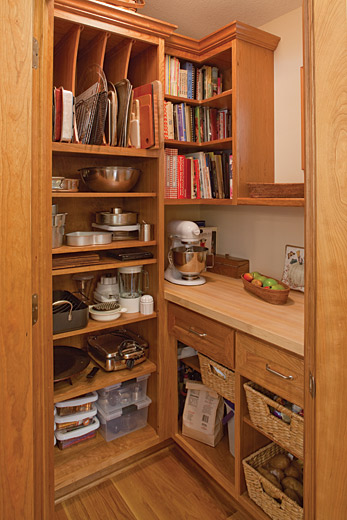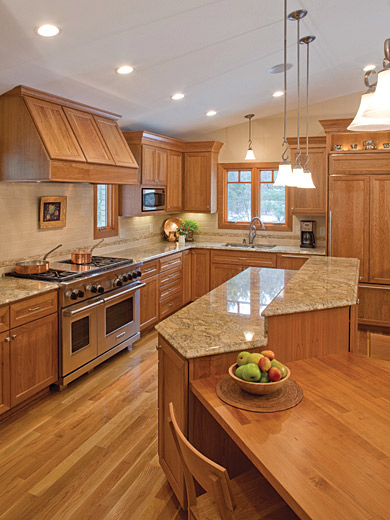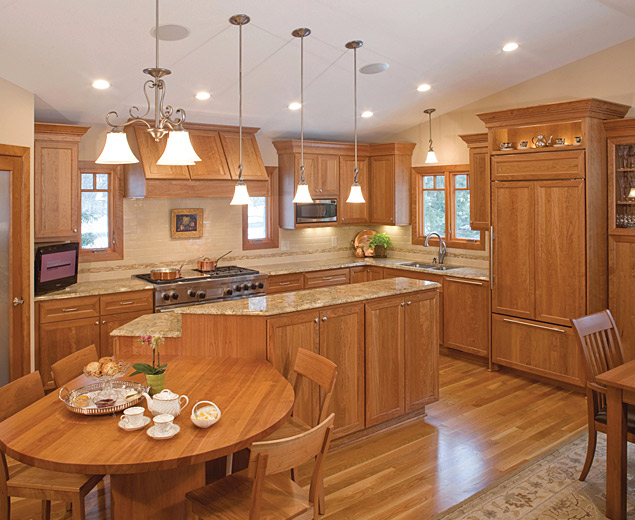Multi-Level
Hugo, MN
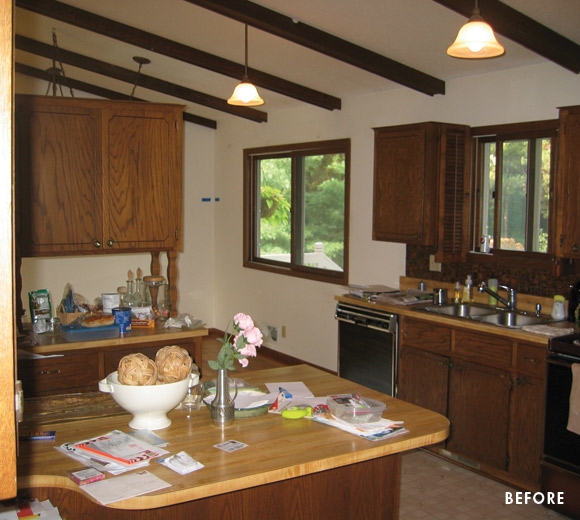
A not-so-new but persistent trend in our remodeling projects is removing walls to open up the kitchen to living and dining spaces.
As the design progressed, it became clear that the best plan would be to switch the kitchen to the front of the house and situate the living room to the back. The beautiful woods bordering their back and side yard is the view they wanted to look out upon. By eliminating front windows and adding large windows on the side and back walls, they have a view of the whole living space and their yard as well.
This solution was facilitated by completely removing the wall that divided the vaulted living space. Now the client enjoys her love of cooking, baking and canning more than ever in the large sociable kitchen. We incorporated a walk-in pantry and a 3-tier island into the L-shape kitchen design. Lighted display storage for her teapot collection, several sets of dishes, and many cookbooks was a priority.
Walk in the front door of the split level home and before you is a bright, open space with light oak floors throughout.
Ready to Fall in Love with Your Kitchen?
Contact us today to start the design process with our award winning team members.
The handmade, cherry table top at one end of the island is used for everyday dining. There’s a wall-hung flat screen TV right next to the pantry and stereo system is in the cabinetry on the back side of the island.
Walk in the front door of the split level home and before you is a bright, open space with light oak floors throughout. Comfortable seating, a large dining table, a full view of the kitchen’s natural cherry cabinetry, Golden Beach granite, a crackled subway tile backsplash with an onyx accent stripe, present the warm welcome of this home.

