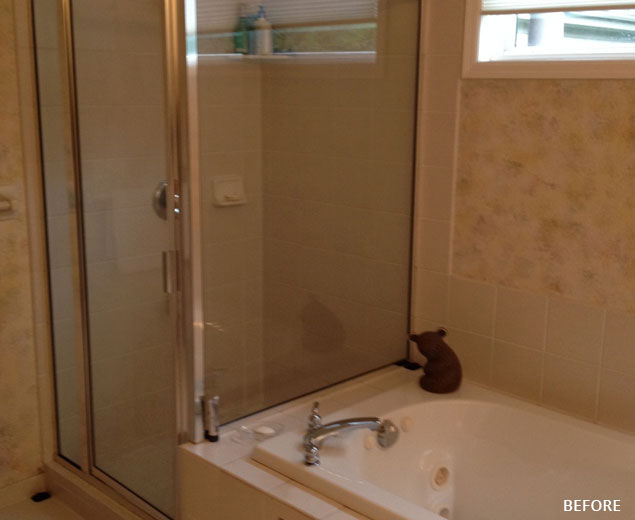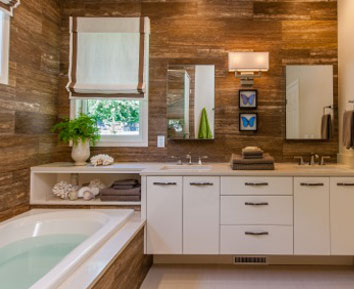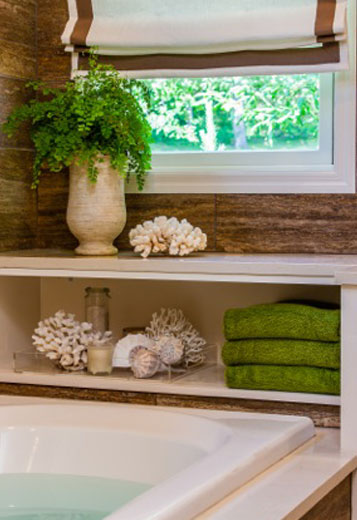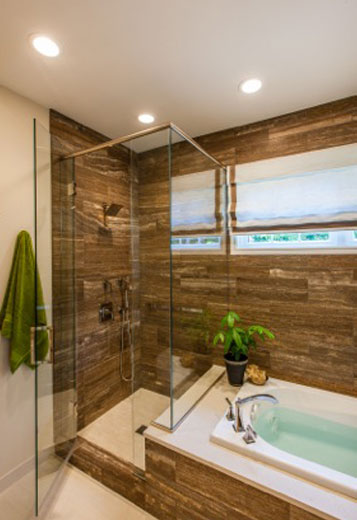Suburban Master Bath
Minnetonka, MN

The master bath was showing its age. The cultured marble sink bowls were cracked, cabinets were chipped and the overall style was dated.
The clients wanted a more sophisticated room that reflected their taste in the rest of the home. They wanted appropriate storage for all the little bottles that cluttered the counter top and a display/storage are near the bath. They also wanted to expand shower to include a ledge.
Design Objectives
- Replace worn finishes
- Clients desired a modern sophisticated style
- Provide better storage for toiletries and medicines
- Enlarge the shower to include a ledge
Design Challenges
- Shower expansion is limited by the window location
- Material selections blend with the rest of home
- Provide storage and display areas
The clients wanted a more sophisticated room that reflected their taste.
Ready to Fall in Love with Your Bathroom?
Contact us today to start the design process with our award winning team members.
Solutions
- Tub was moved to allow shower glass to be tight against window frame increasing the space in the shower and creating ledge.
- New Crystal Frameless cabinets in a high gloss UV lacquer float above new large format porcelain tile floor, Caesarstone countertops, polished nickel plumbing fixtures, and decorative wall sconce replace worn finishes and lend an air of sophistication.
- Limestone on walls and the cream and taupe color scheme selected to match other areas of home.
- Robern medicine cabinets hide clutter and open shelf at end of tub provides display and storage area.



