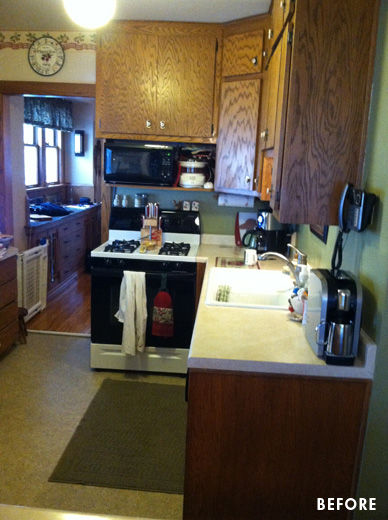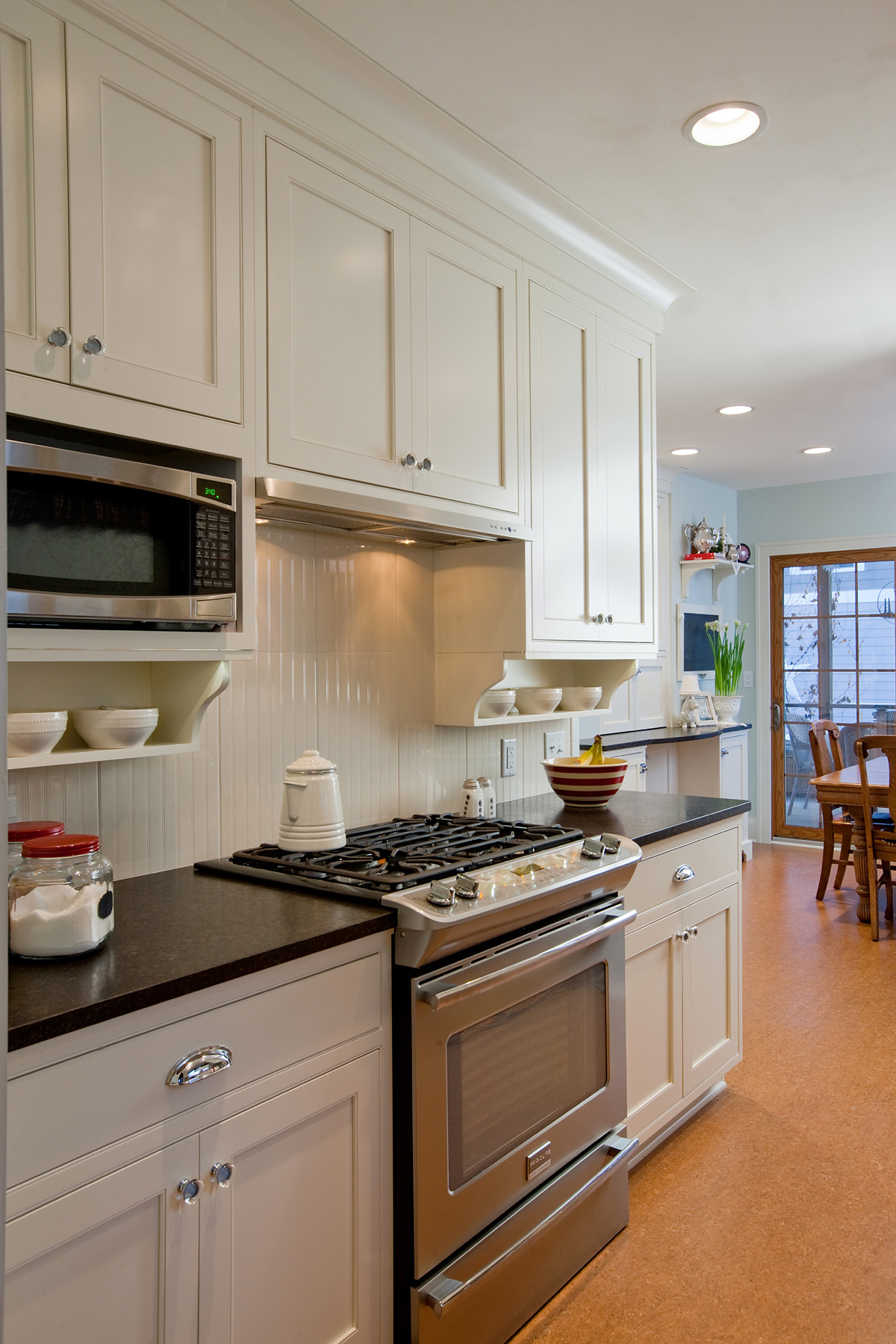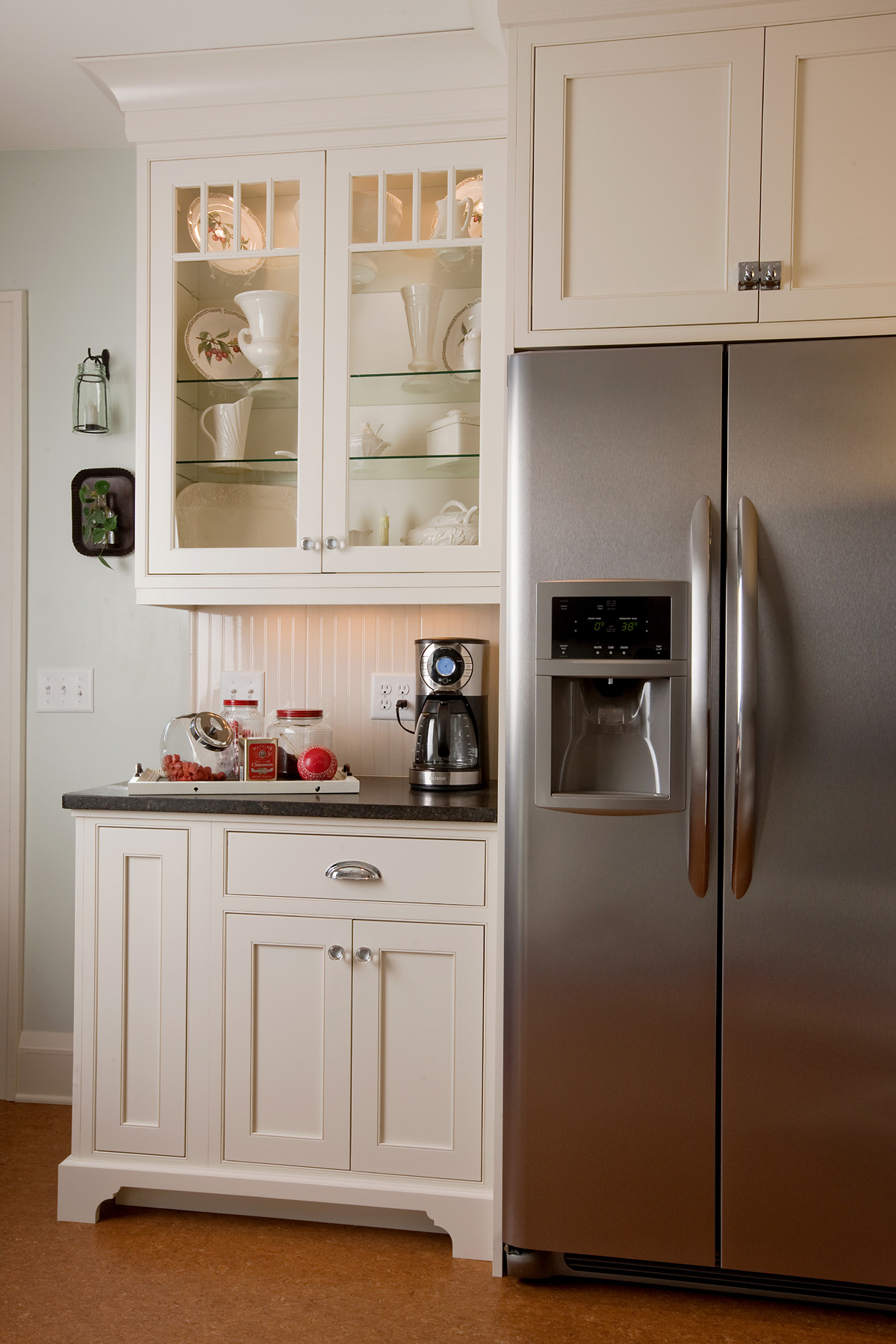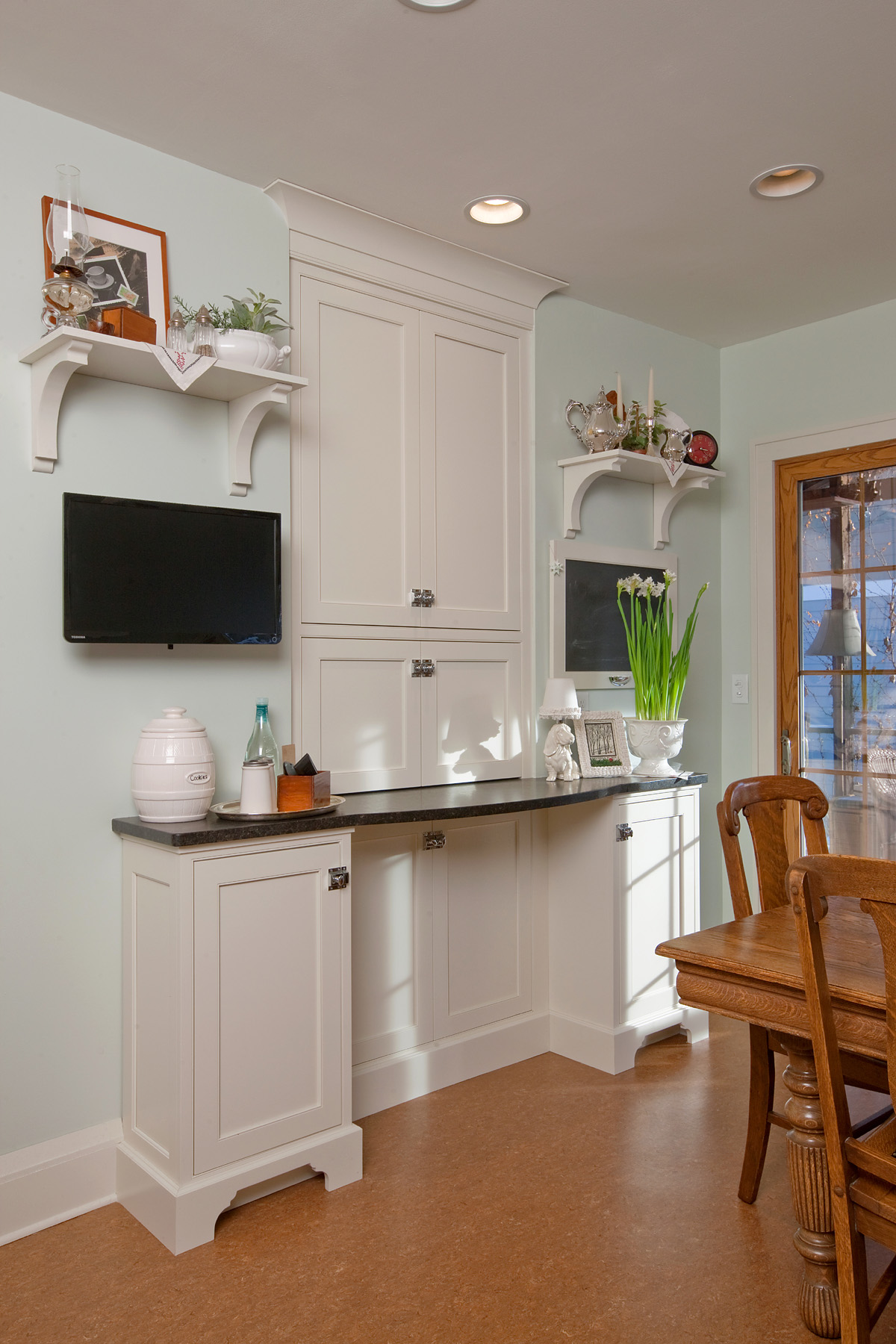Twenties Bungalow
Featured in 2014 Star Tribune
St. Paul, MN

The kitchen of this adorable 1925 “Sears Bungalow” did not match the charm of the rest of the house.
The range, sink, dishwasher and all the cabinets were squeezed onto an eight foot wall. The refrigerator was by the back door and if someone came in the door you couldn’t open the refrigerator. A previous owner opened the wall between the kitchen and an adjacent bedroom. The converted space was made into a dining area however they added a counter that divided the space into little rooms.
There was adequate square footage but the layout made the area seemed cramped. By relocating the back door and adding a closet bump out on the side of the home, a proper kitchen was planned. The farm sink was relocated under a new window, honed black granite countertops flanked both sides of the new range area and there was space for a “coffee bar” next to the new refrigerator.
The homeowner wanted to keep the 1920’s feel of the house but still wanted all the modern amenities.
Ready to Fall in Love with Your Kitchen?
Contact us today to start the design process with our award winning team members.




