Cindy and Dean Richards were referred to Crystal Kitchen + Bath from another kitchen remodel client. The Richards wanted a classic kitchen design that incorporated timeless and elevated features to love their home for years to come.
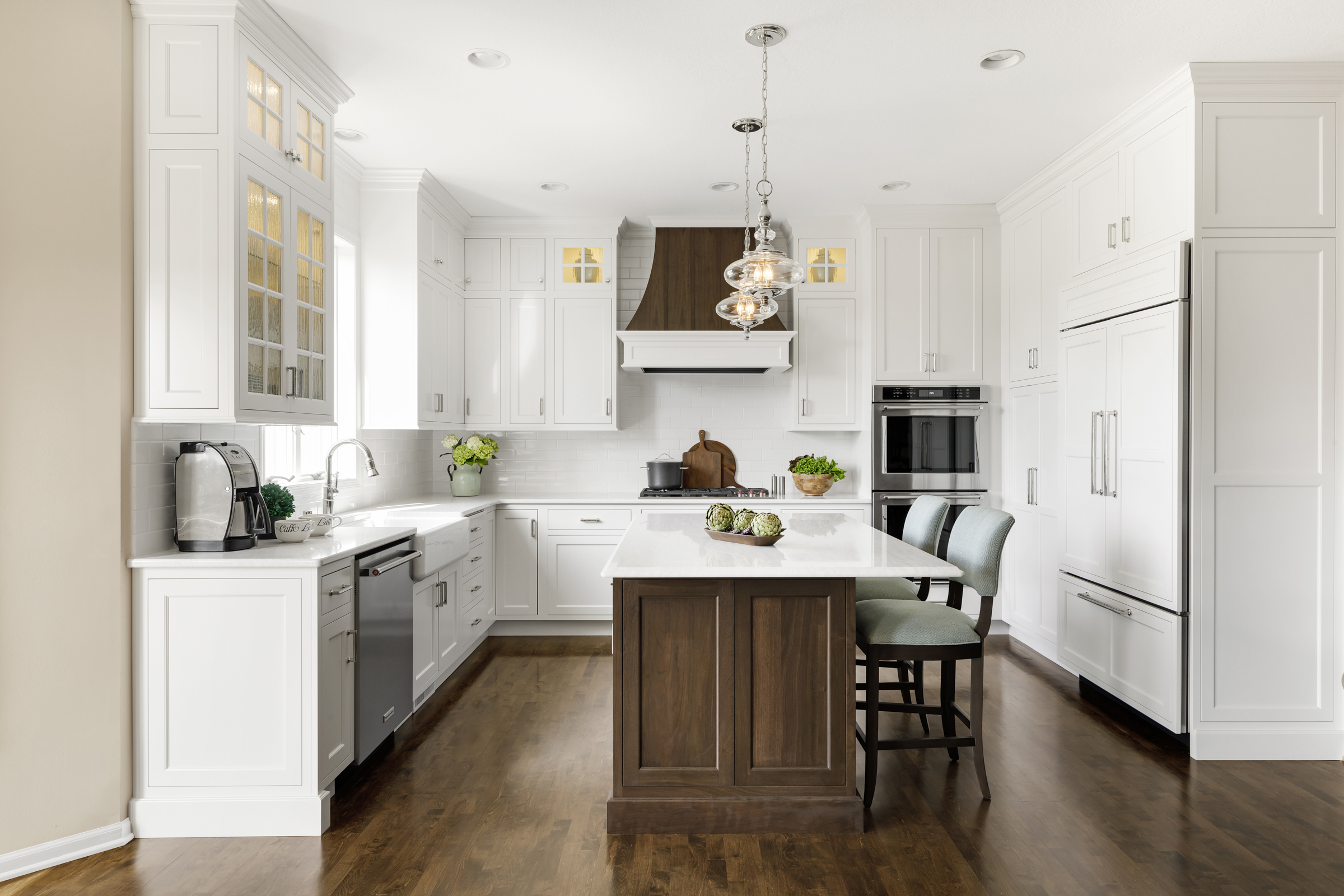
Reconfigured Layout
Besides looking for updated finishes, another problem for the designer to solve was to expand the tight aisle-way between the island and the refrigerator. Space was gained by installing a built-in counter depth Subzero refrigerator with a paneled front.
The new U-shaped layout also added valuable wall space needed to incorporate a large range hood that the client so desired. This also meant that the walk-in pantry had to be removed and was replaced with a pantry cabinet.
Cabinets and Custom Millwork
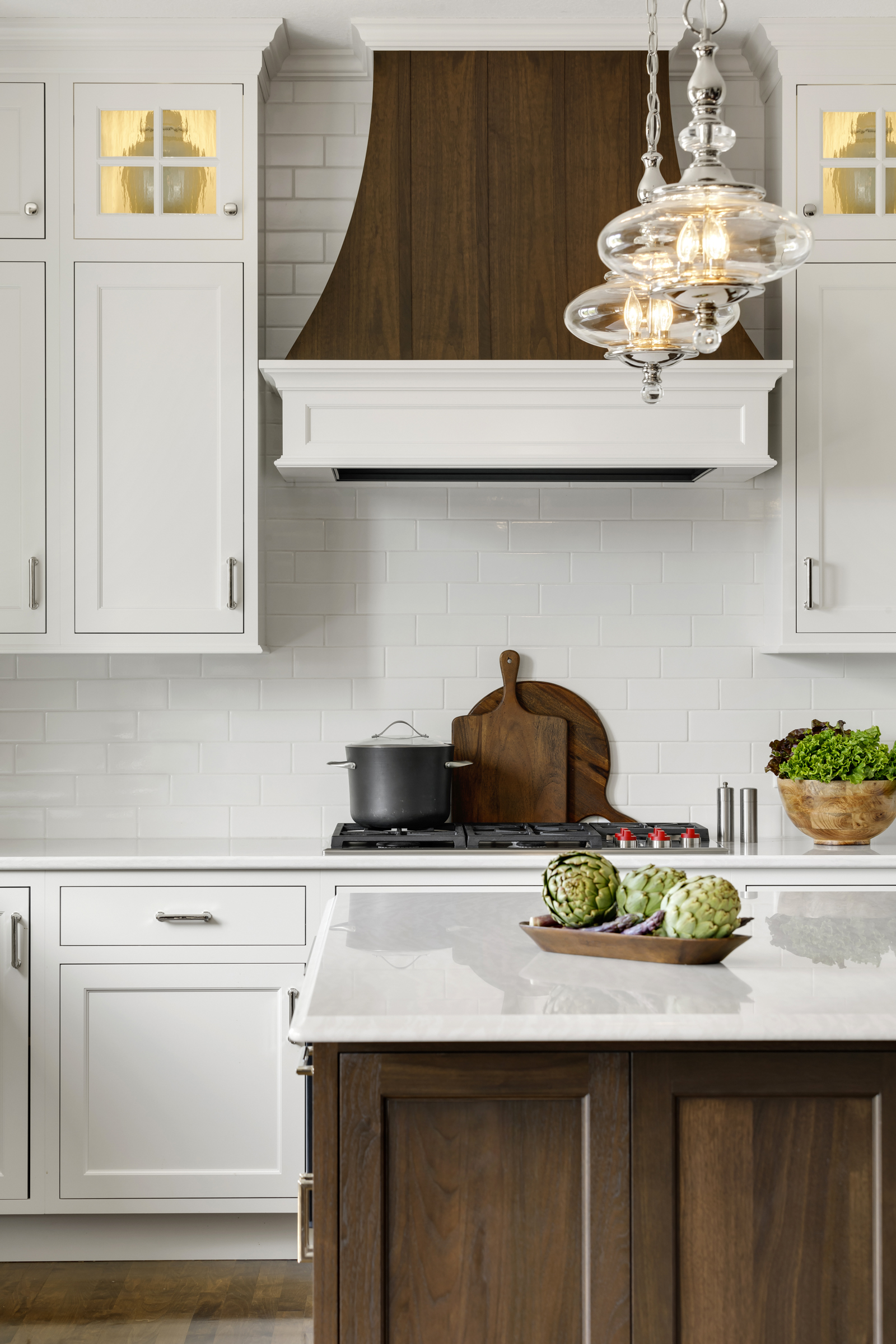
The homeowners wanted white inset cabinetry on the perimeter of the kitchen and a contrasting wood for the island. Stacked cabinets to the ceiling allowed the designer to add a few glass doors to display accessories.
They also requested a distinguishing hood design – in particular, one with sloping sides in a two-tone color scheme. The stunning hood with its sloping sides is made of a combination of walnut wood and creamy painted wood. The hood with its two-tone color, batten strips and defining molding details is the focal point of the room.
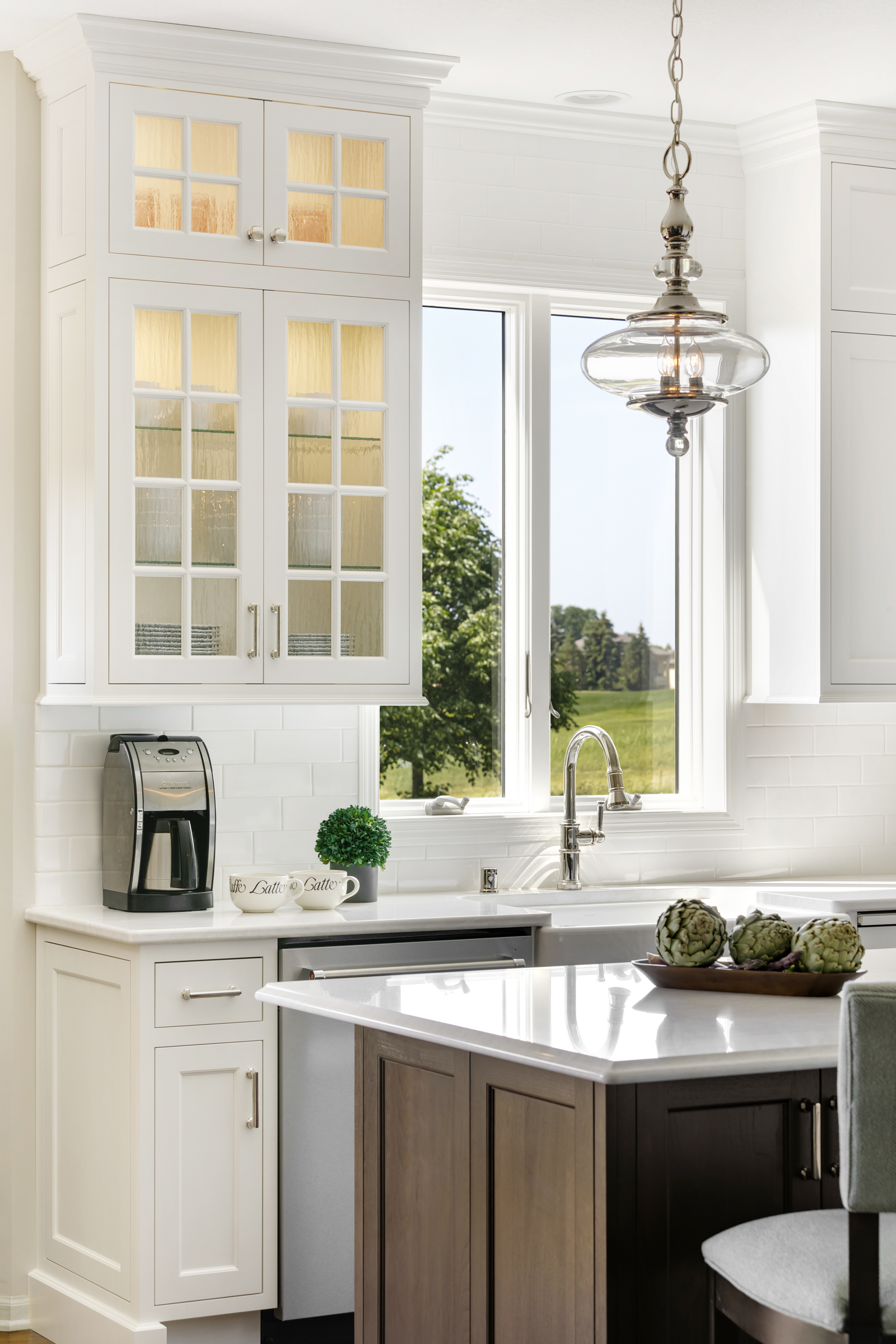
Seamless Flow
The remodeled kitchen needed to flow seamlessly with the rest of the home, the existing dark stained maple floors would remain in place. New and matching wood flooring was laced in seamlessly where the pantry walls had been.
Since the kitchen opens up to the adjacent family room, the homeowners wanted the kitchen design to tie nicely with that space. The same wood is used on the range hood and island, as well as, on the built-in bookcases in the family room.
The stone facade of the fireplace was also left unchanged. The rich color of the bookcases nicely contrasts with the light-colored stone facade of the fireplace.
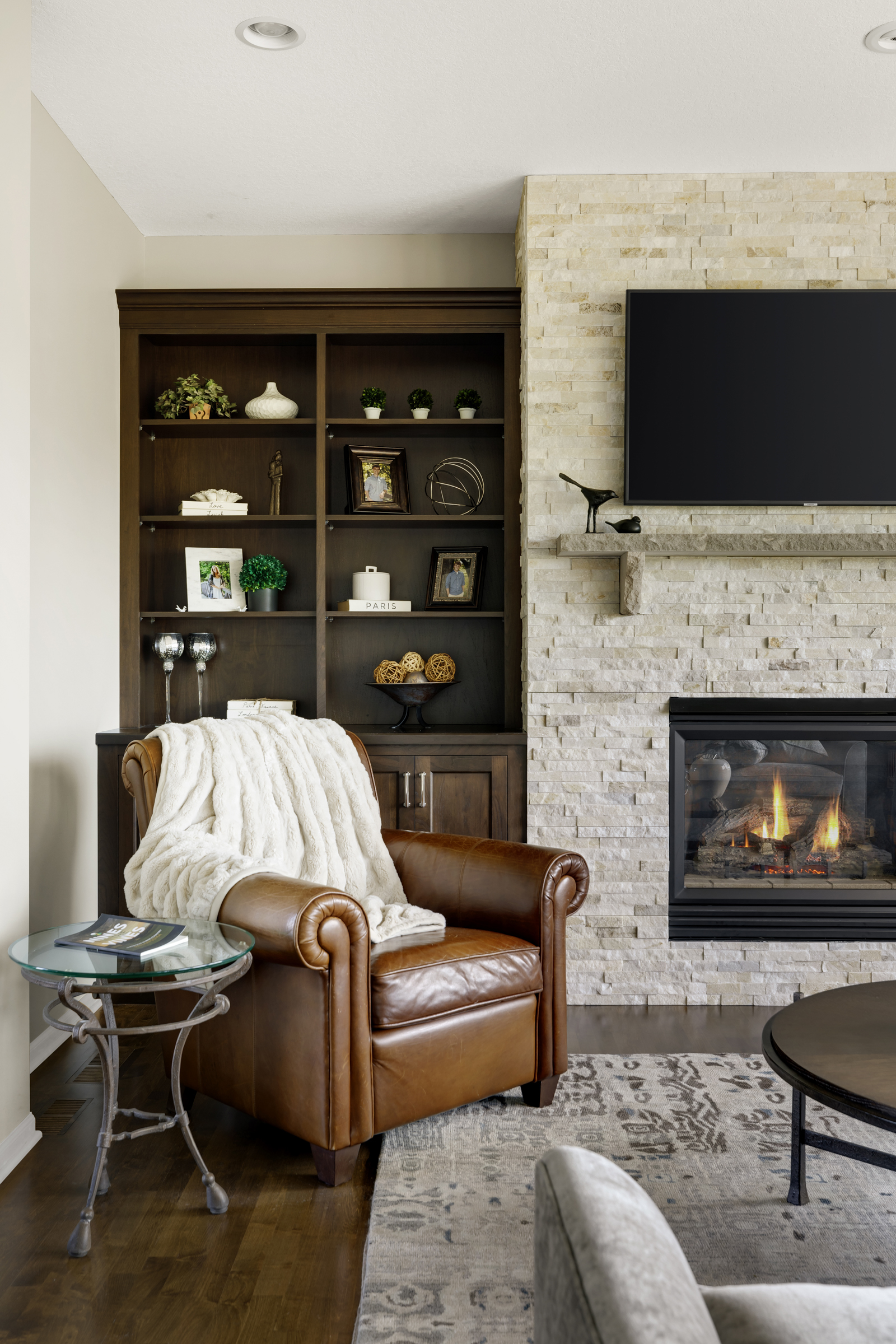
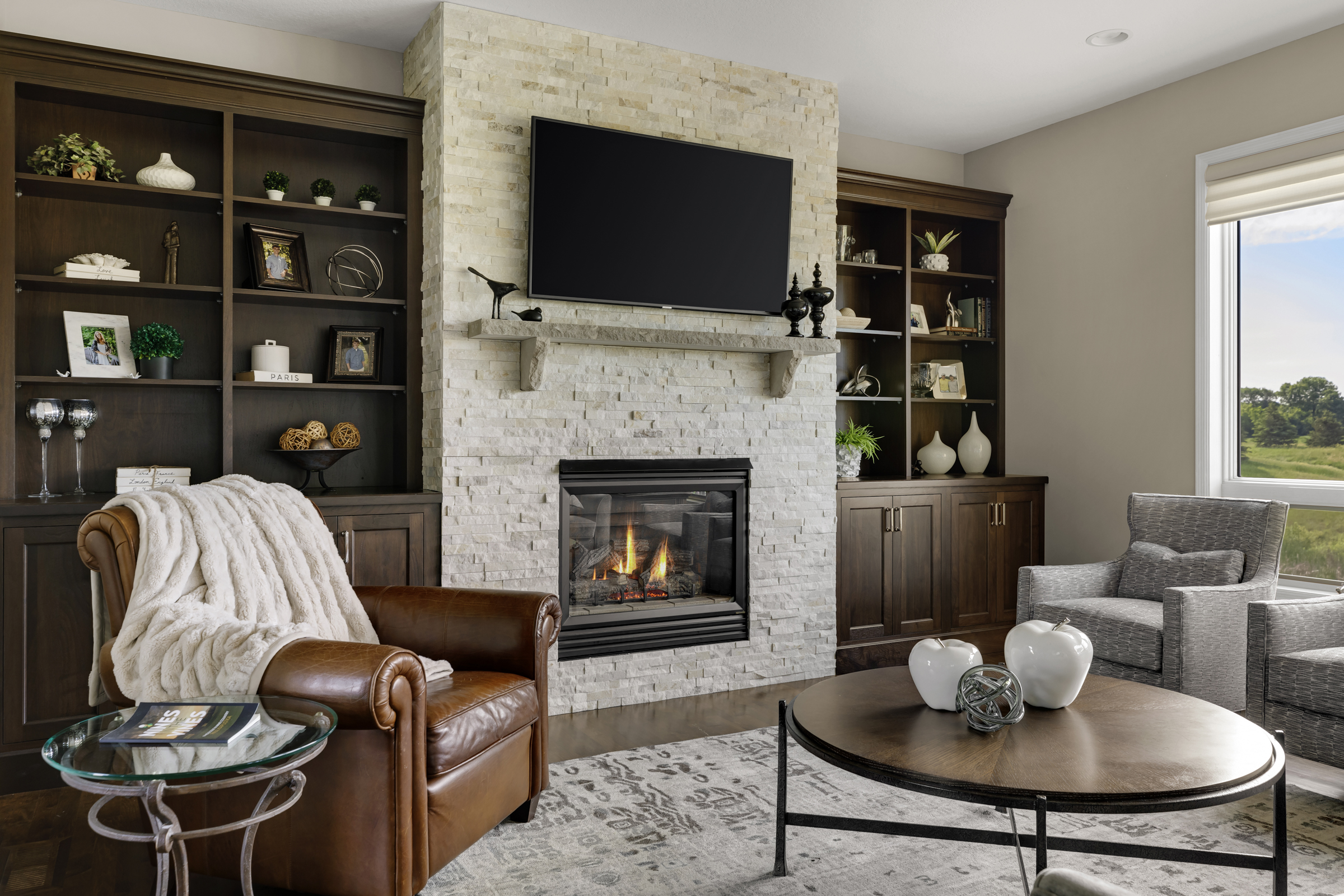
Loving their Home
The remodel gave the Richards the kitchen of their dreams that includes an improved layout and distinguishing hood. The combination of white cabinets with the walnut wood brings a level of elegance to the space.
The richness of the walnut cabinets and beautiful contrast the wood has with the stone facade fireplace, makes this room equally as elegant as the kitchen.
The clients love their new Kitchen and Family Room and are looking forward to having Crystal Kitchen + Bath remodel their Master Bathroom soon. If you’re ready to fall in love with your home again, reach out and get started today!
