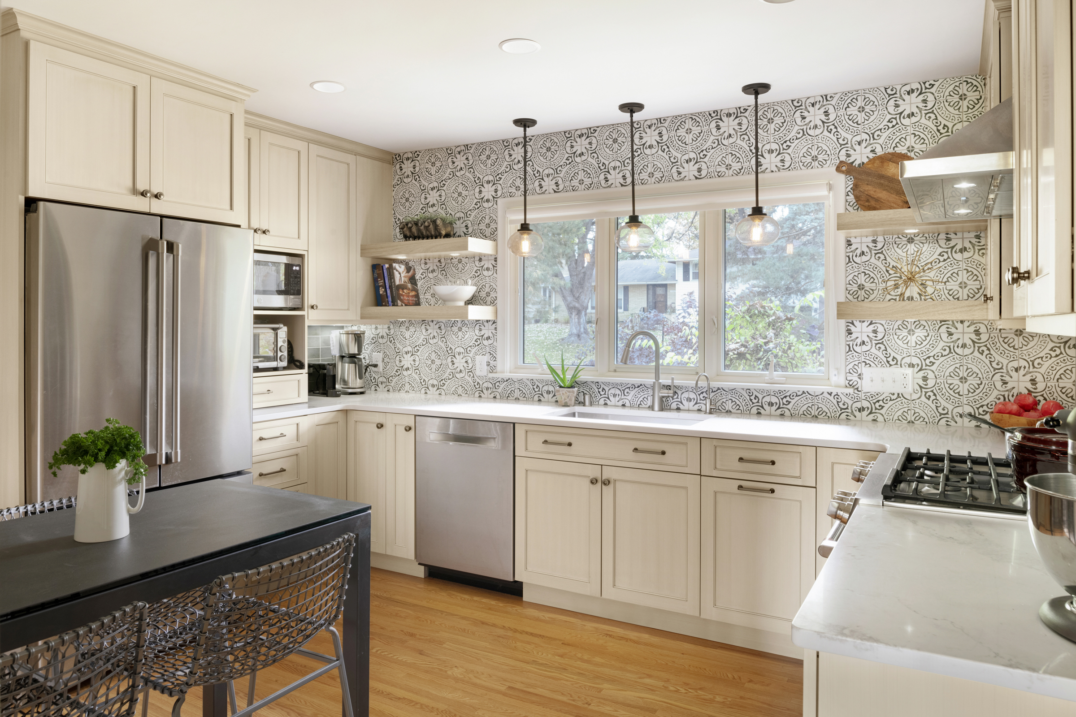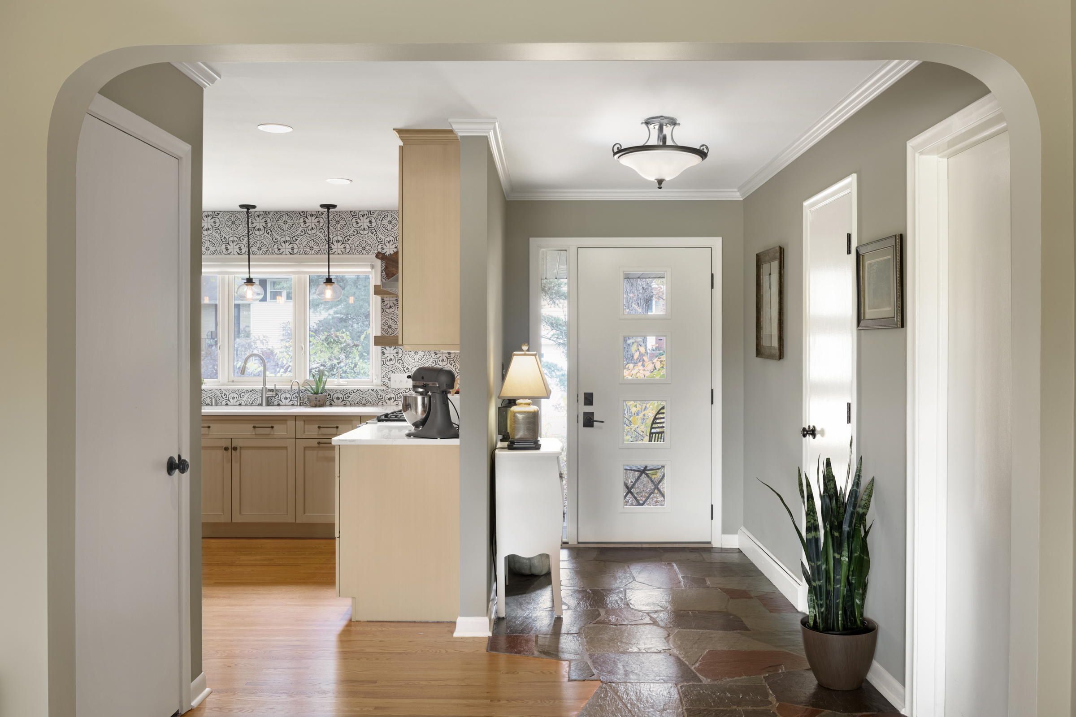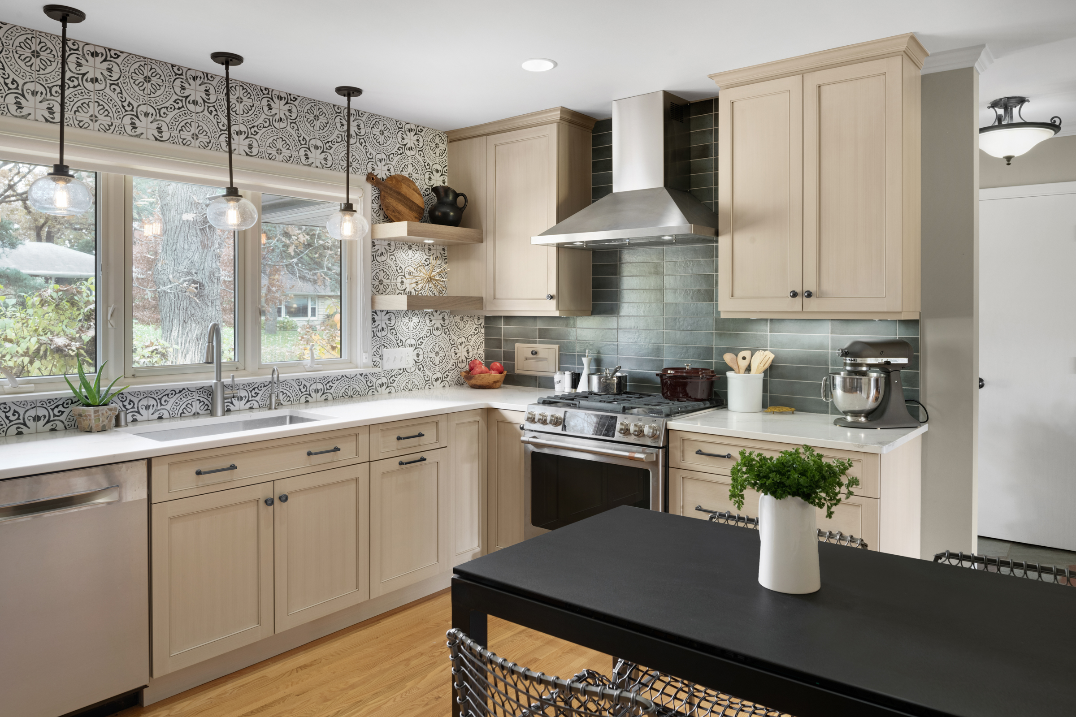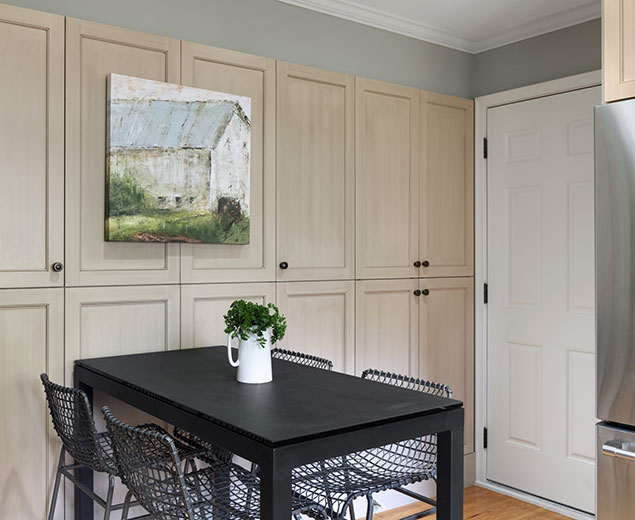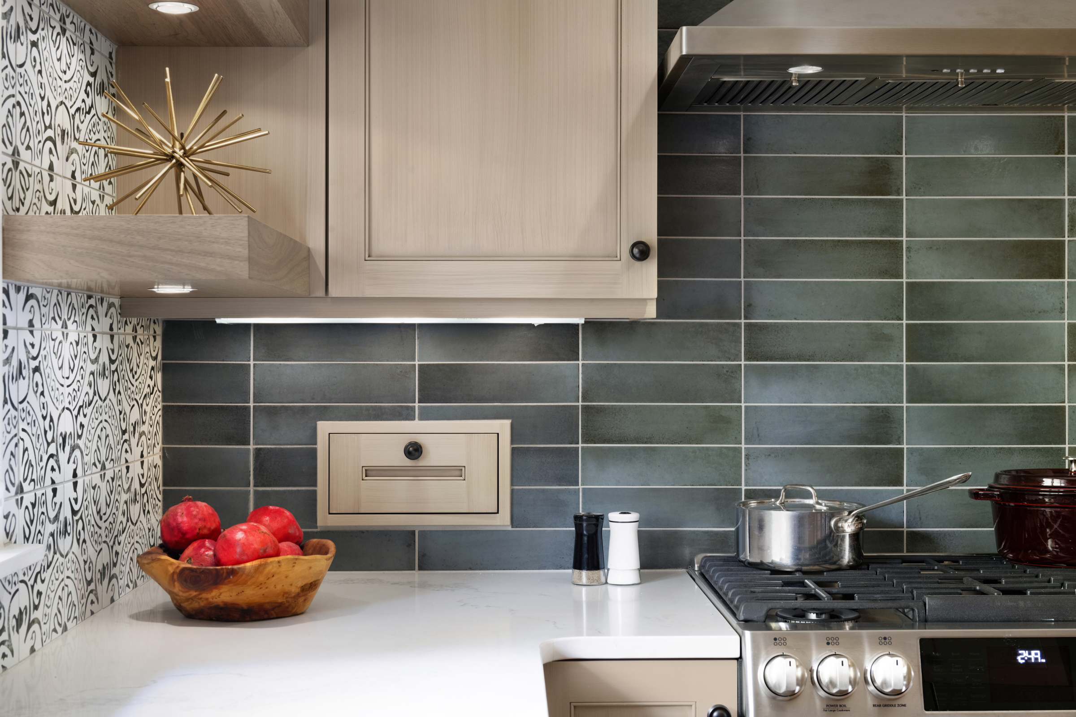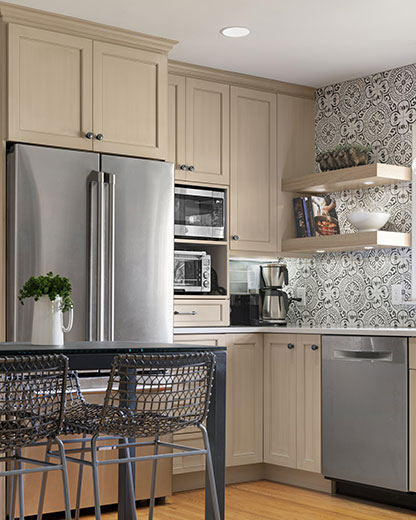60’s Rambler Revisited
Richfield, MN

After planning & saving for a kitchen remodel for over a decade, this homeowner came to Crystal Kitchen & Bath with some defined needs & wants for this 1960’s rambler.
While talking with the homeowner after the project completed she stated, “every time I walk into the kitchen, I still can’t believe it’s mine”.
Ready to Fall in Love with Your Kitchen?
Contact us today to start the design process with our award winning team members.
The solution that Kaitlyn came up with was to use a combination of pantry cabinets & false doors to create a pantry wall that was easily accessible, functional, & aesthetically pleasing. Some unique elements like a mail catch & original flagstone tile entry were incorporated into the new design to keep with the style of the home.
Some flagstone tiles were removed to create a more natural edge & new oak floors were laid & stained to match the living room for a seamless look. Stone Bluff cabinets from Crystal Cabinet Works, Caesarstone Statuario Maximus countertops & two different backsplash tiles bring warmth & personality to this new kitchen. While talking with the homeowner after the project completed she stated, “every time I walk into the kitchen, I still can’t believe it’s mine”.

