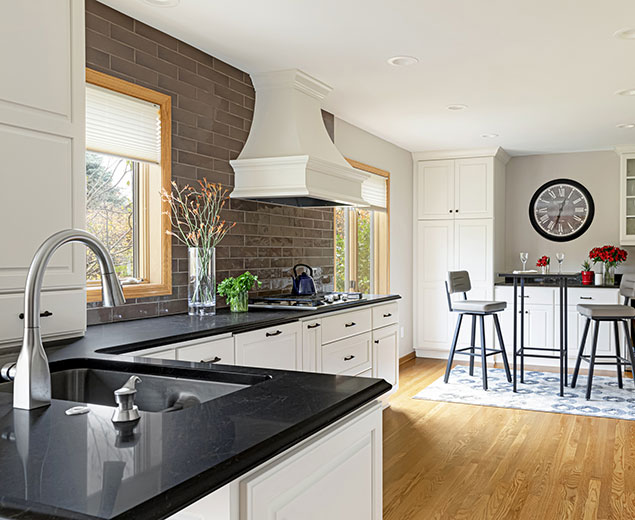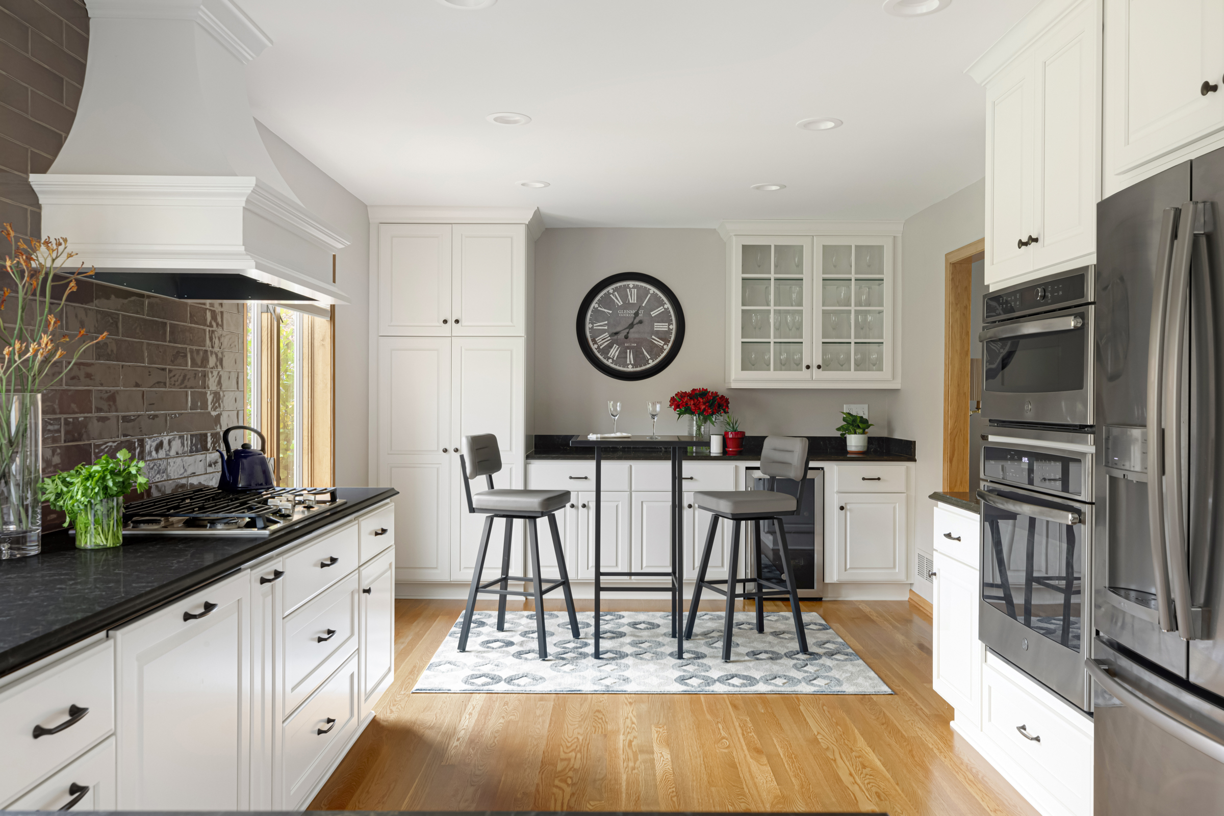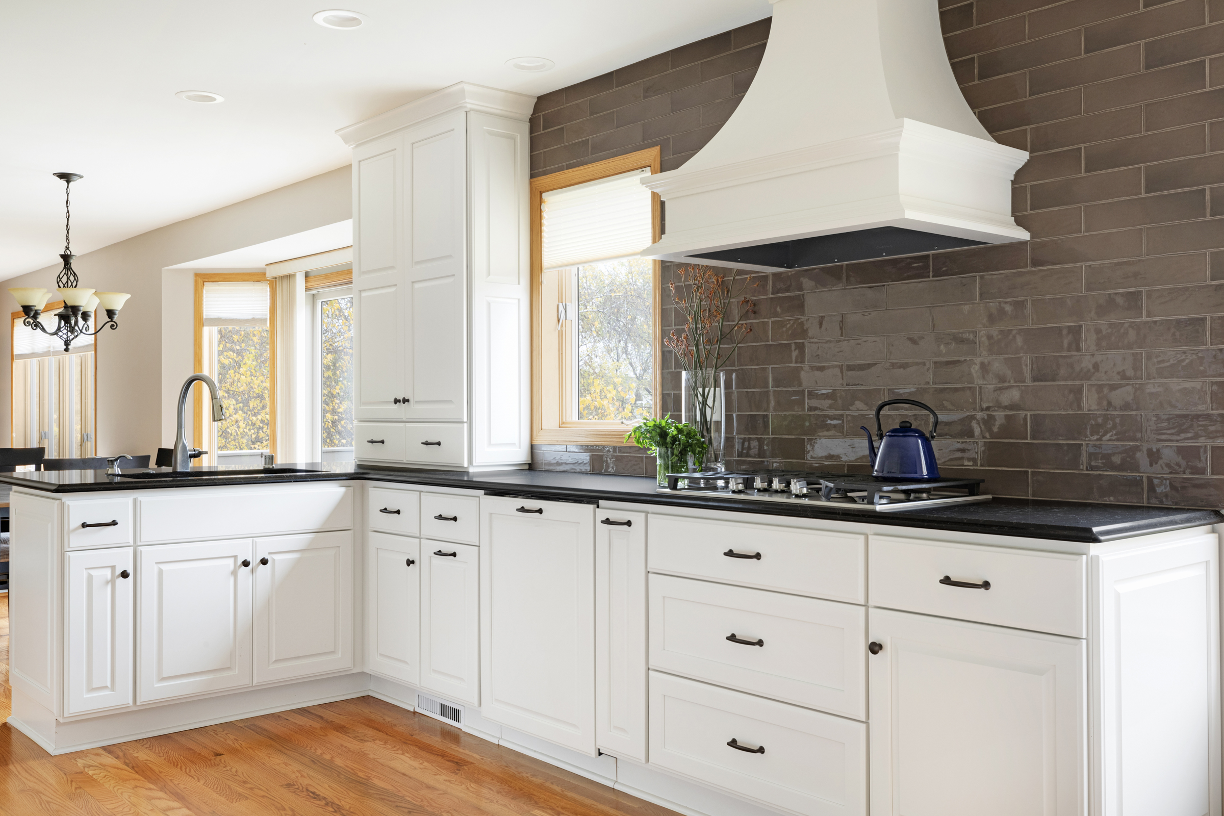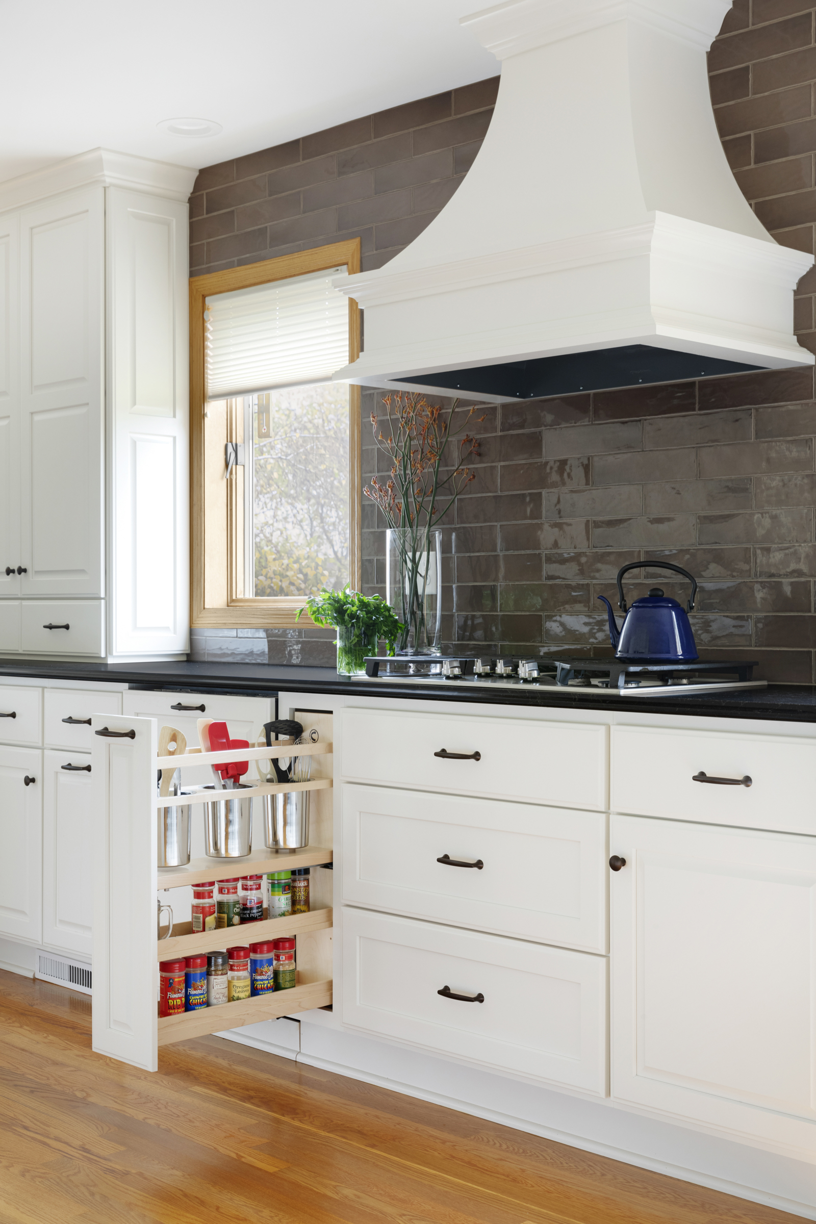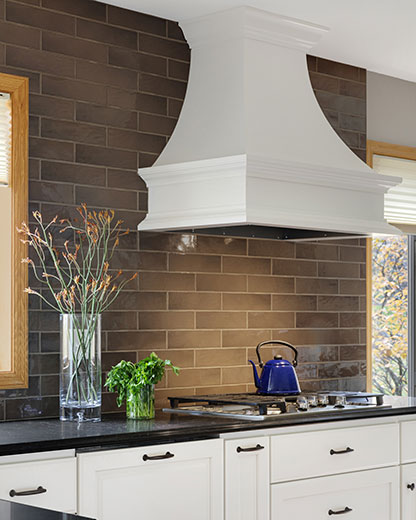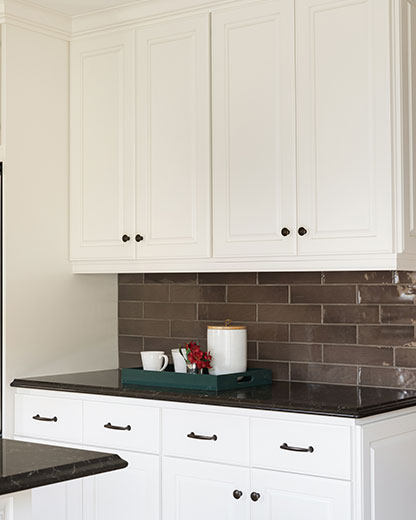Entertainers Dream Kitchen
Eagan, MN
The home has a nice amount of square footage but the kitchen too small to function well.
Nor was it large enough for people to congregate. The upcoming wedding of their daughter prompted the couple to investigate the possibility of remodeling their kitchen in time for the wedding.
After consulting several other design firms these homeowners met with Carol Kornak who delivered an inspired plan that provided a larger kitchen and space to entertain. Carol recommended taking down the wall between the kitchen and formal dining room. That allowed the kitchen to spill into the old dining room and leave room for a wine bar with high top table.
This new, open layout provides more continuous counter space to spread out while cooking while also providing room for people to mingle.
Ready to Fall in Love with Your Kitchen?
Contact us today to start the design process with our award winning team members.

