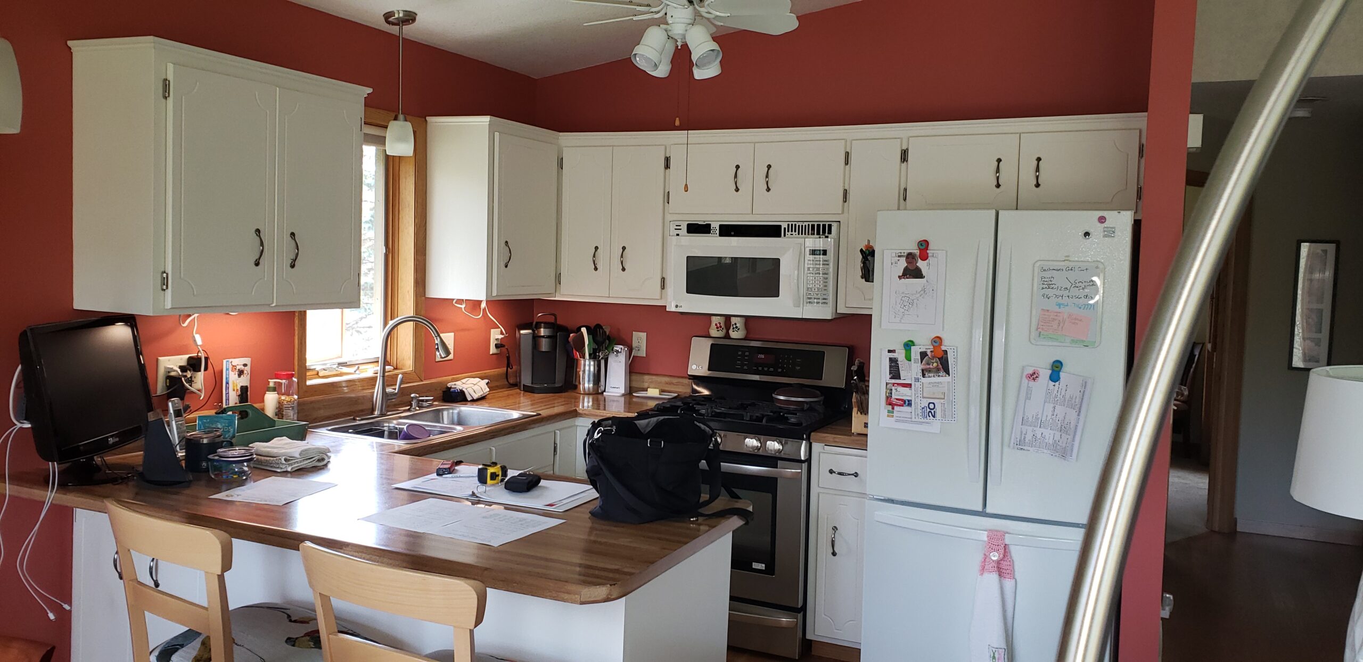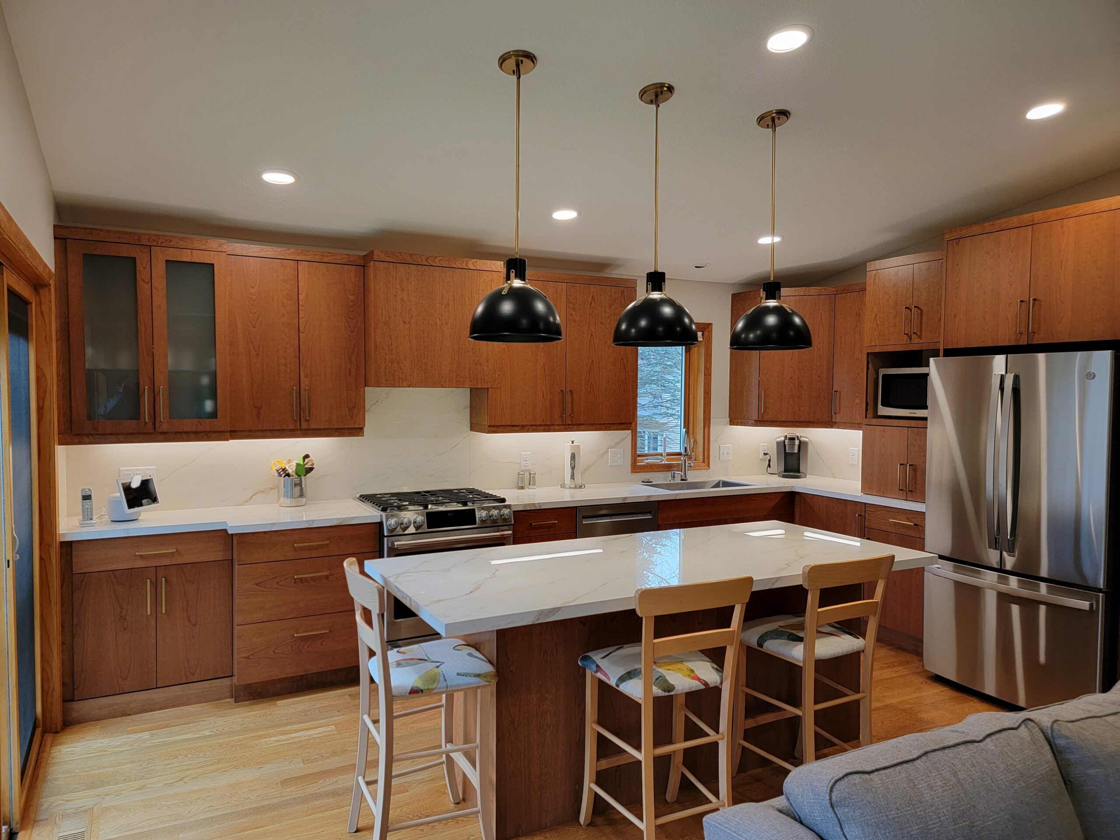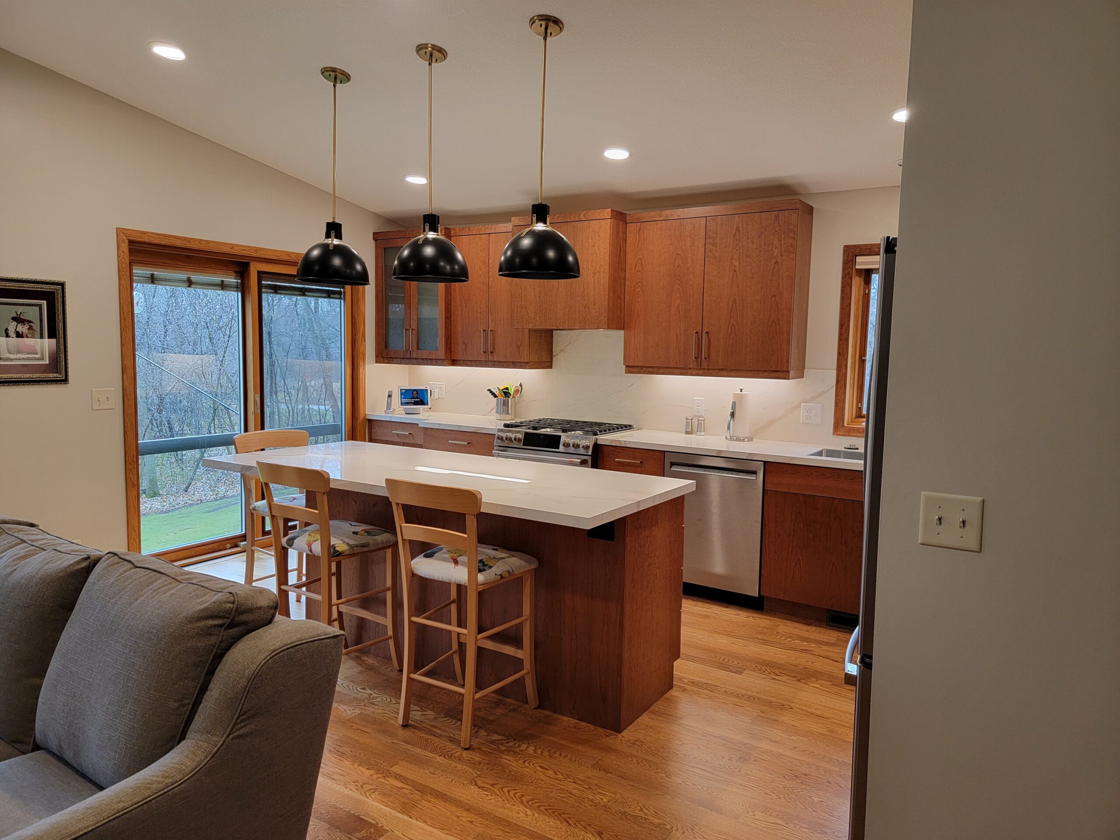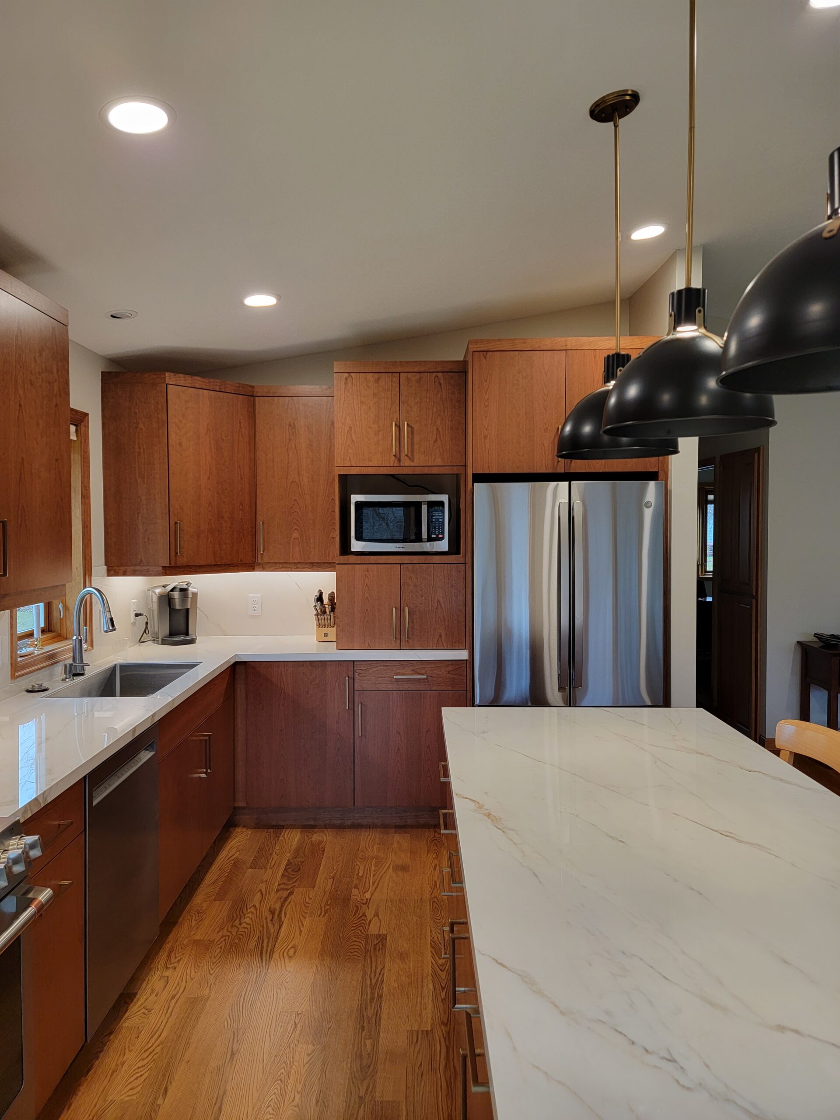Coon Rapids Contemporary
Coon Rapids, MN

This kitchen went from cramped and dated to bright and contemporary.
Potential
Although the room featured vaulted ceilings, the space felt dark and was too cramped for both homeowners to work in and offered little lighting.
Client Requirements
The clients were looking to create a more functional layout and better storage. They also wanted to brighten the space and implement a contemporary style.
The new layout is much more funtional, offers plenty of storage space & is the perfect entertaining space.
Ready to Fall in Love with Your Kitchen?
Contact us today to start the design process with our award winning team members.
The homeowners of this small kitchen were fed up with their cramped space and the lack of storage the original kitchen had. On top of that, the paint color and lack of lighting made the room feel dark despite the vaulted ceilings. The solution that designer Amber Weekley came up with was to expand the kitchen into the informal dining area and add a large island with ample seating and much needed storage space. By relocating the range to the exterior wall, this allowed the opportunity to create a more functional work triangle, beautiful focal point for the room and made it easier to vent the hood outside.
New modern cherry cabinet from Crystal Cabinet Works pair well with the Calacatta-look porcelain countertops and full height backsplash. A new paint color and new lighting really brighten the space up while bring the space into the 21st century. This new open and inviting space will provide the clients a great space for entertaining family and friends for years to come.




