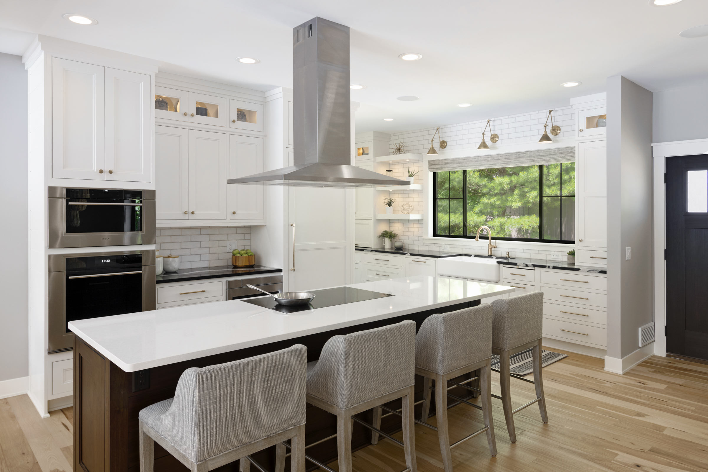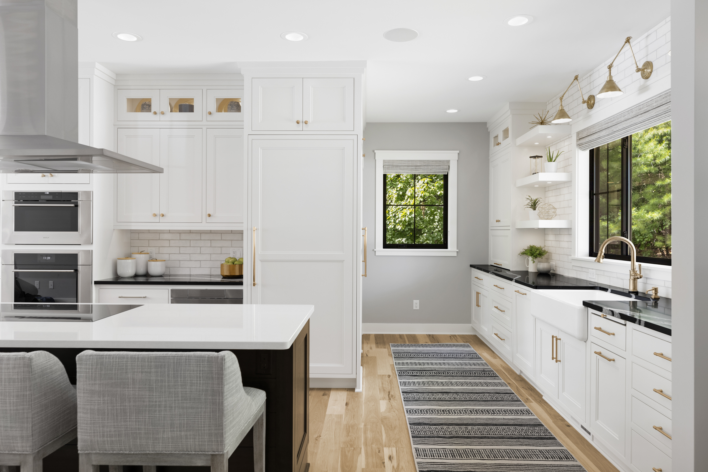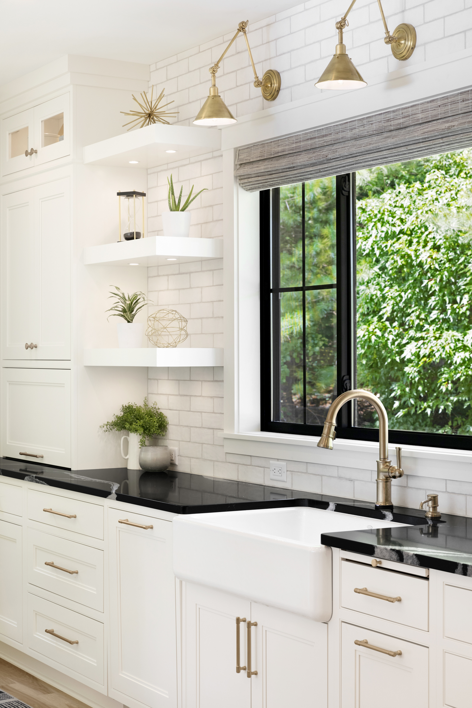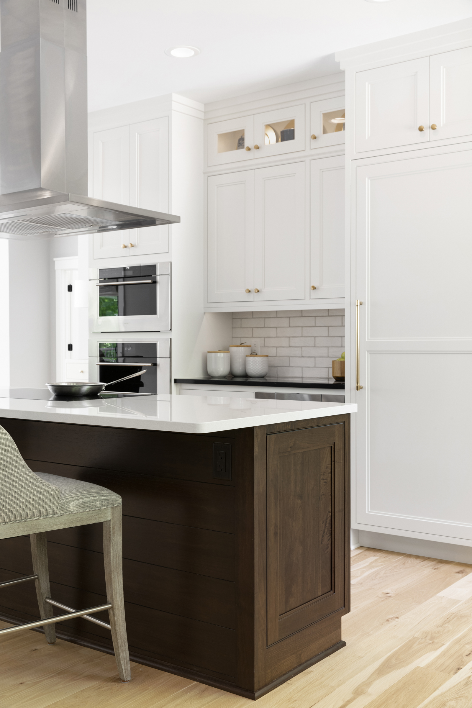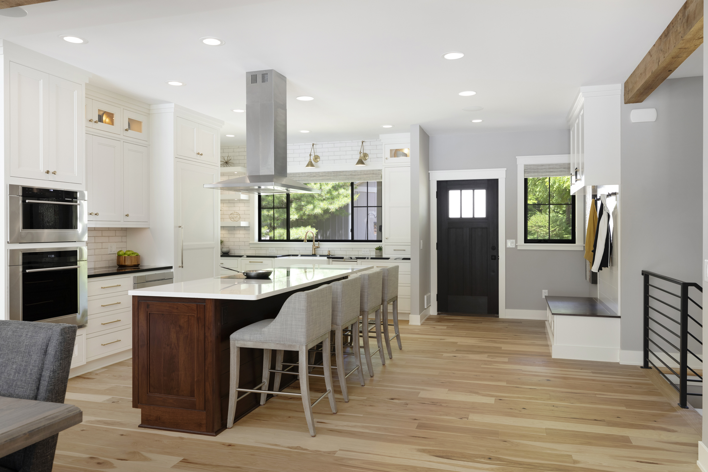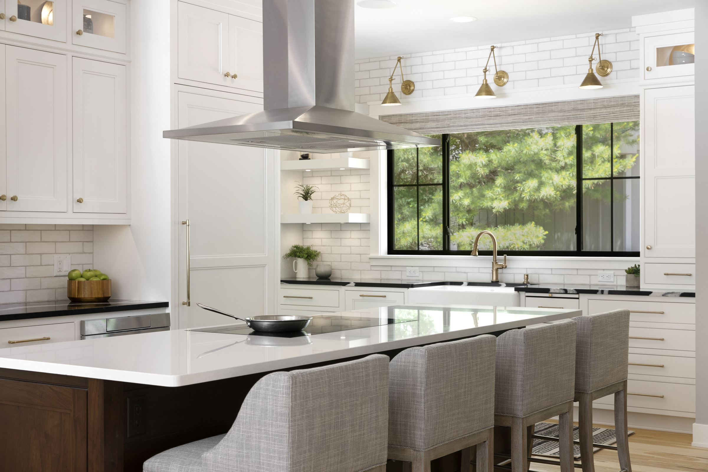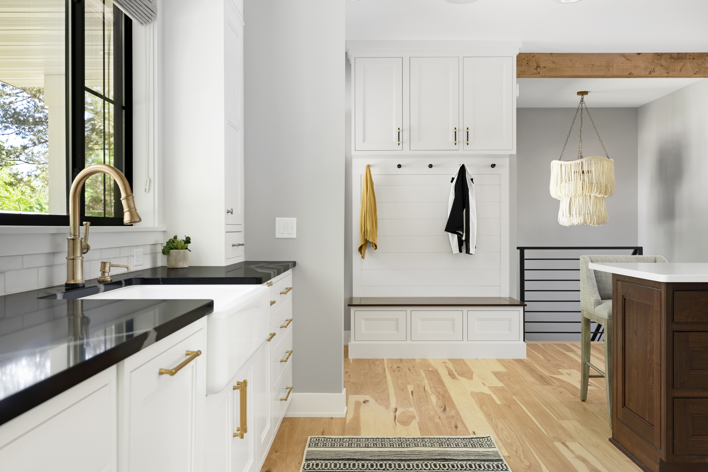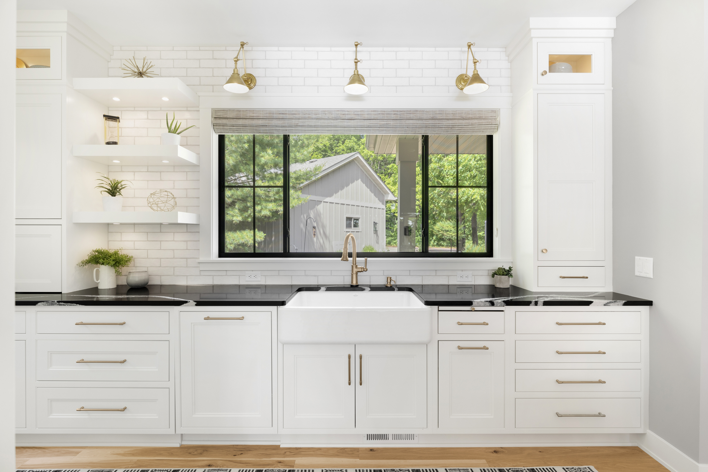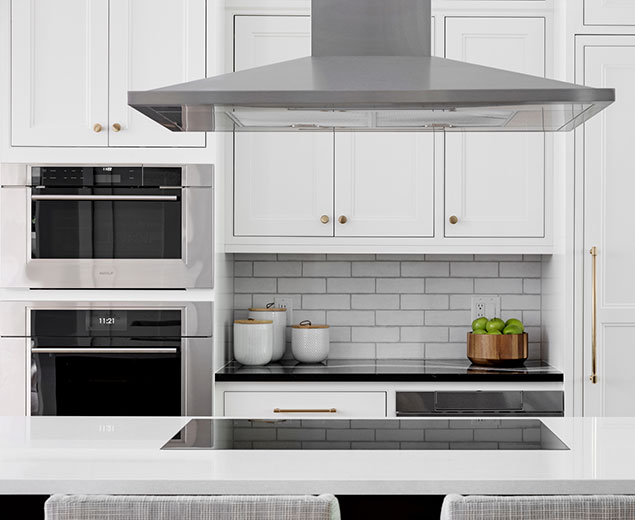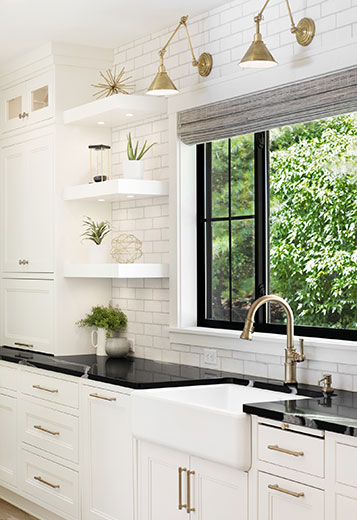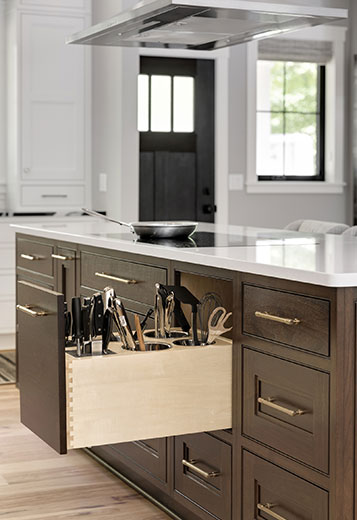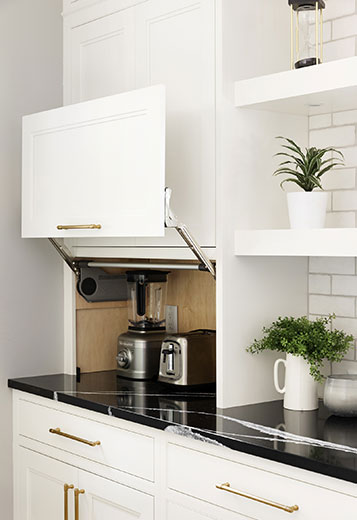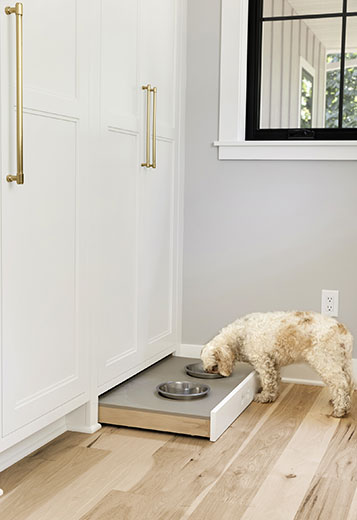Lake House with a View
2020 Local NKBA MN Award Winner
South Haven, MN

Creating a brighter space with a farmhouse vibe.
Potential
The owners of this lake home were looking to upgrade and create a home that they eventually plan to retire to.
Client Requirements
Some of their requirements included adding a powder bath, implementing a space at the entry for coats and shoes, lowering the vaulted ceiling, and creating a brighter space with a farmhouse vibe.
By lowering the ceiling to 9 feet, the space feels much more proportionate.
Ready to Fall in Love with Your Kitchen?
Contact us today to start the design process with our award winning team members.
One of the first things done was plan the location of the powder bath that also helped create a space for a pantry wall that included the full-size freezer. The addition of a small wall separating the kitchen from the front door gave it a better feeling of an entry area. She also removed a closet at the entry area and replaced it with a bench and hooks for more useful storage.
By lowering the ceiling to 9 feet, the space feels much more proportionate. White inset cabinets are combined with dark walnut cabinets to brighten the space but also add contrast and both feature shiplap elements for a farmhouse feel. The use of white and black Cambria quartz countertops also adds contrast to the space while gold fixtures add a touch of glam.

