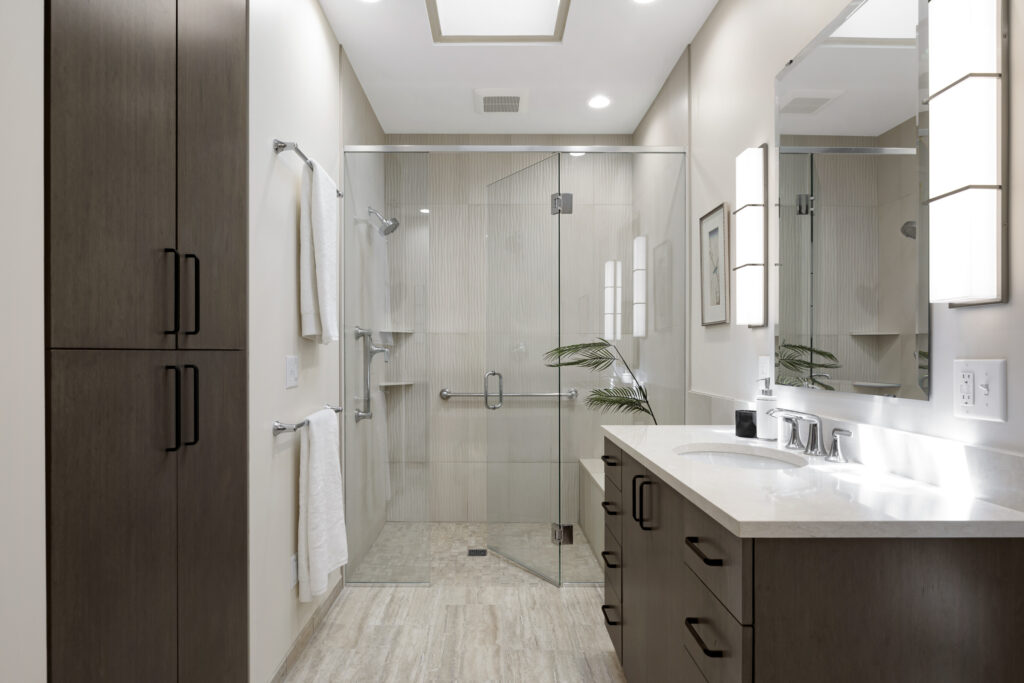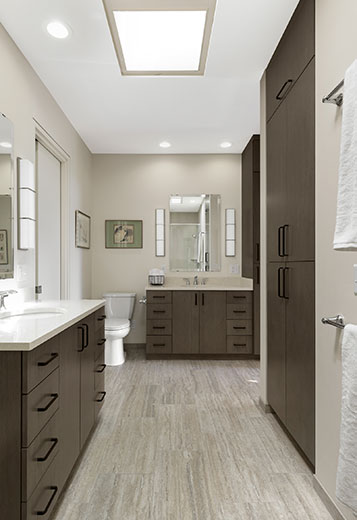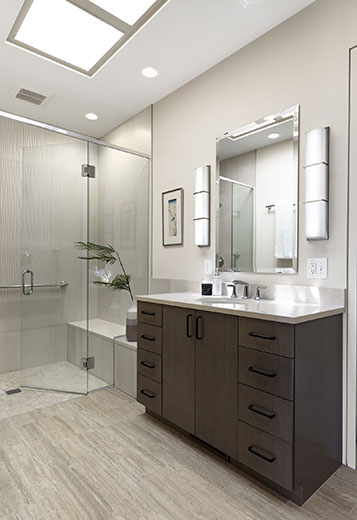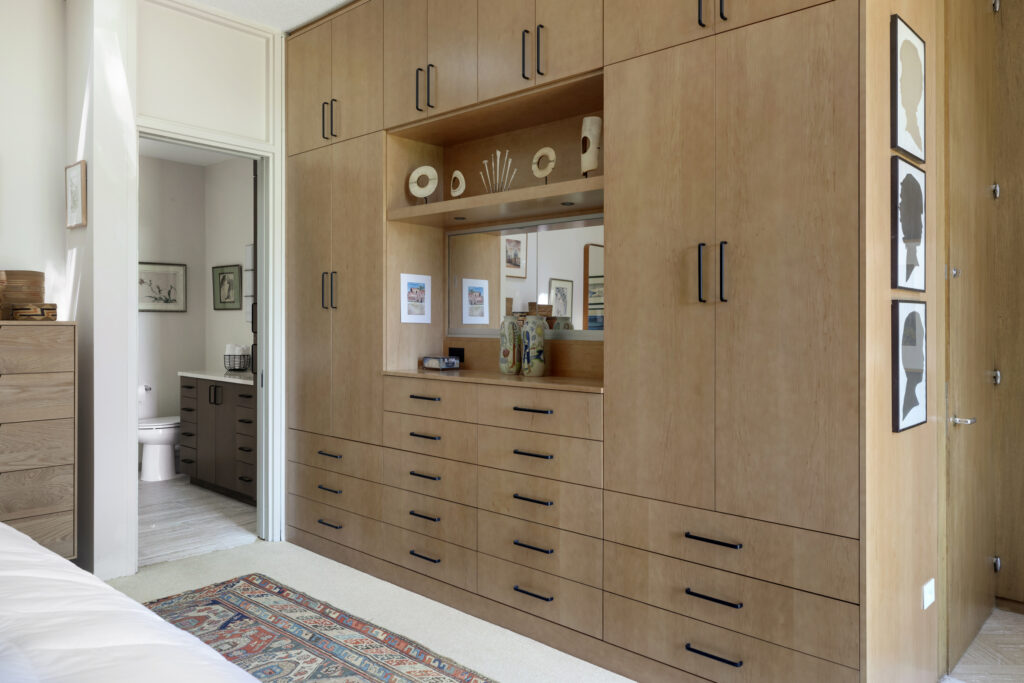Modernized Master Bathroom
2020 ASID MN Award Winner
Wayzata, MN
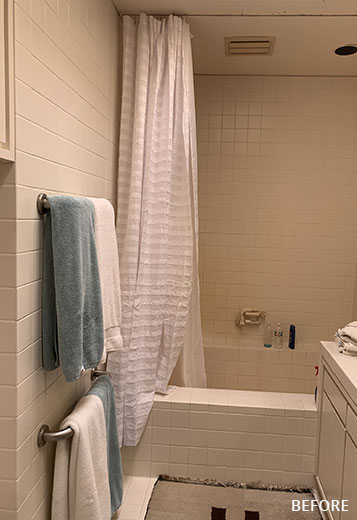
The owners of this home, originally built in 1952 and designed by architect Philip Johnson, were looking for an upgrade in their master bathroom that hadn’t been remodeled in decades.
They contacted Crystal Kitchen and Bath and discussed with designer Kaitlyn Stokes the issues they were facing in their current bathroom. There was a large tub that was difficult to maneuver in and out of and they expressed how they would prefer installing a shower in its place. They also wanted to get rid of the bidet, add better storage and improve the lighting in the space.
Since this space is located on a concrete slab and the layout functioned for the homeowners, there was no need to reconfigure and move plumbing lines. A large bench in the shower was extended out to provide an area to sit and dry off if necessary. The wall next to the bidet seat was shortened to be flush with the new linen closet and open up the space further.
A travertine-looking porcelain was selected for the floor to emulate the natural travertine that flows through the rest of the home.
Ready to Fall in Love with Your Bathroom?
Contact us today to start the design process with our award winning team members.
It was decided to remove the lighting above the mirrors and place sconces on both sides of new mirrors to provide better lighting at each vanity. A travertine-looking porcelain was selected for the floor to emulate the natural travertine that flows through the rest of the home. A wavy tile was selected for an accent wall at the back of the shower to add texture to the space. Grey stained bamboo cabinets from Crystal Cabinet works were selected to add contrast to the space while beige quartz countertops from Cambria keep the space feeling light and airy.

