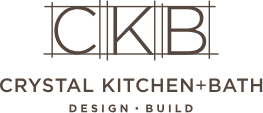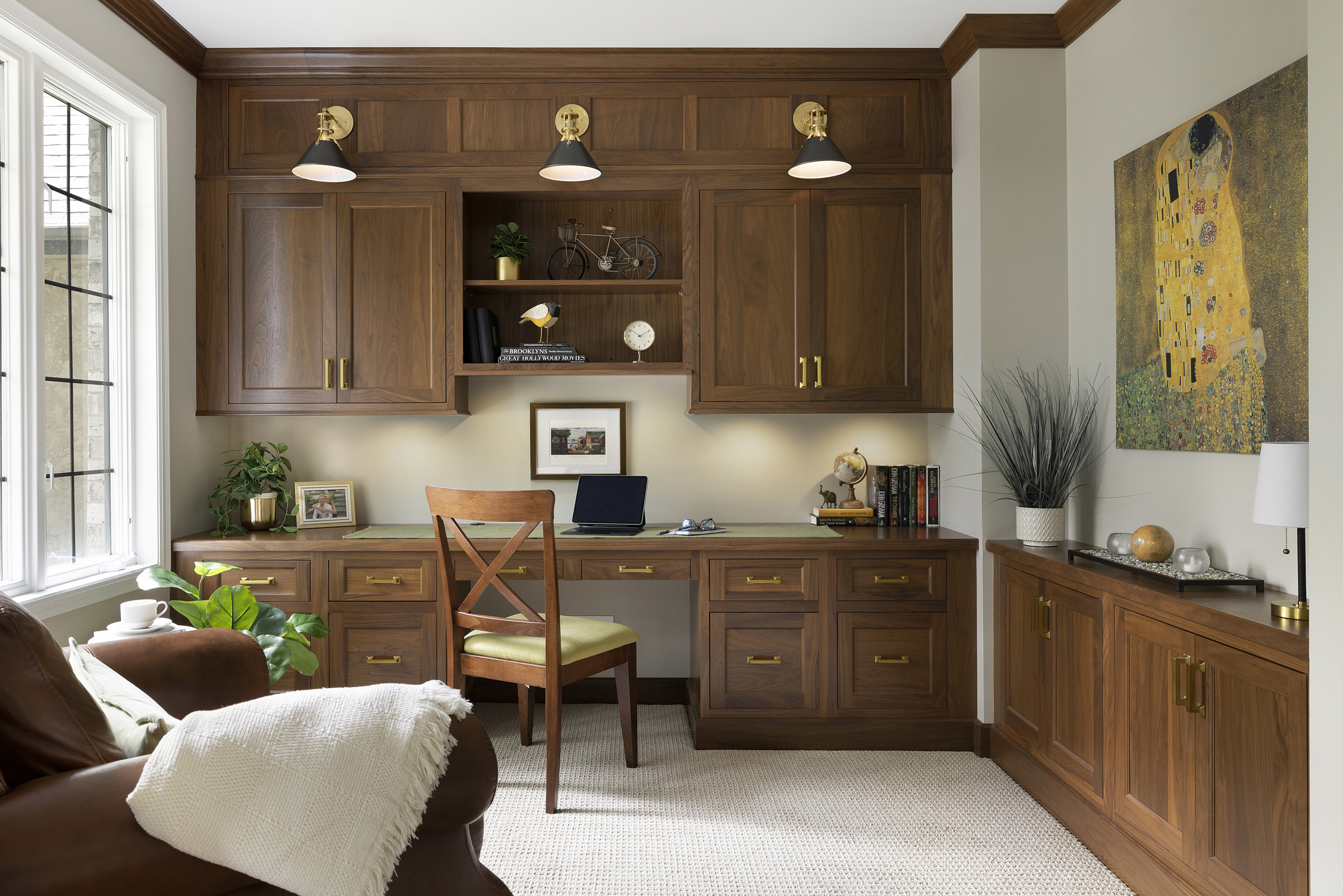Opulent Office Oasis
Maple Grove, MN
The “Opulent Office Oasis” project aimed to create a sophisticated and functional home office with luxurious finishes and practical features. This office remodel was part of a larger renovation project that also included a powder bath, laundry room, and kitchen.
The design called for rich wood cabinetry, minimal open shelving, and optimal desk placement away from bright windows. Glass doors were maintained for visibility and noise control from the foyer, while lighting enhancements and a comfortable lounge chair for reading were included. Wall space was designated for displaying artwork.
Challenges included harmonizing the glass door finish with new woodwork, relocating the wall register and floor vent to avoid obstructions, and emphasizing the 7-inch step down from the foyer with a distinctive flooring change.
The design solution featured elegant walnut cabinetry, crown molding for a refined aesthetic, and re-stained entry doors for seamless continuity. Gold hardware coordinated with wall sconces, providing a sophisticated look. Functional adjustments included relocating the floor vent and wall register for optimal use.
Layered lighting was implemented, combining recessed lights for overall brightness, under-cabinet lights for task efficiency, and wall sconces for ambient warmth. The step down transition was defined with textured carpet, enhancing both noise reduction and visual interest.
Ready to Fall in Love with Your Home Again?
Contact us today to start the design process with our award winning team members.

