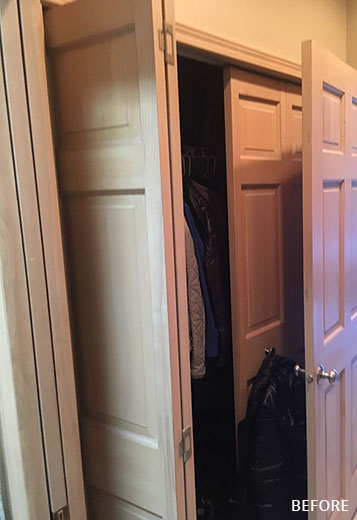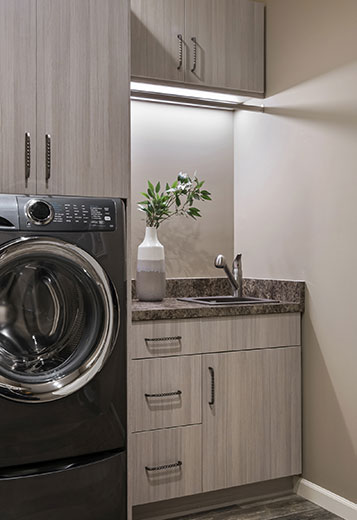Perfectly Plymouth
Plymouth, MN

The back entry/laundry room was a cluster of doors, lacking organization and space, and always full of coats and shoes.
Adding a pocket door from the kitchen to the back entry and taking out the walls between the rooms and closet bi-fold doors made all the difference in opening the space and adding much-needed storage.
The laundry room used gray woodgrain laminate cabinets and marble-looking laminated counter tops. The washer and dryer remained on pedestals for a better work height. Pulling the upper cabinets forward to the front of the washer and dryer, we eliminated a height challenge, so now the homeowner can reach the laundry soap.
Ready to Fall in Love with Your Space?
Contact us today to start the design process with our award winning team members.


