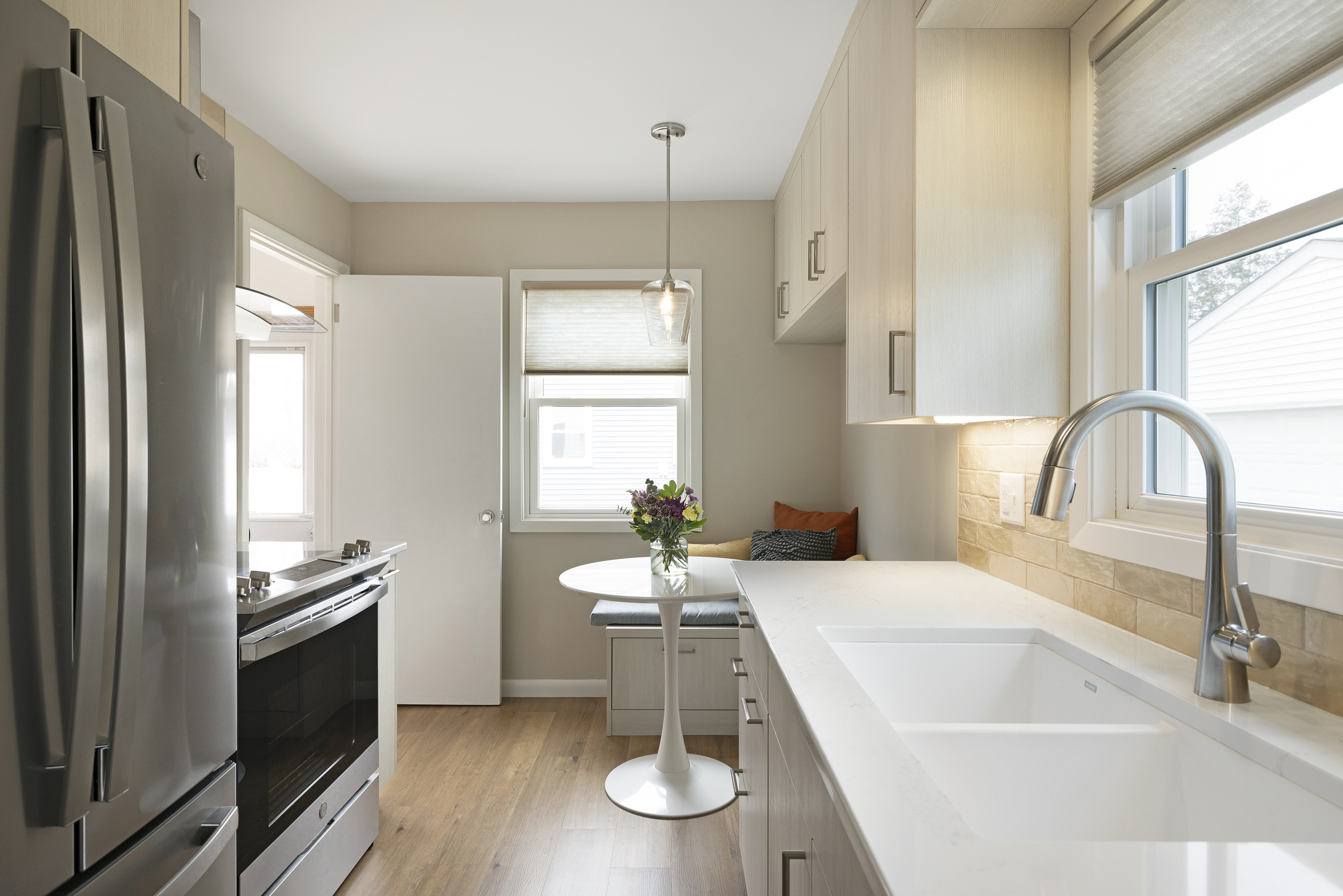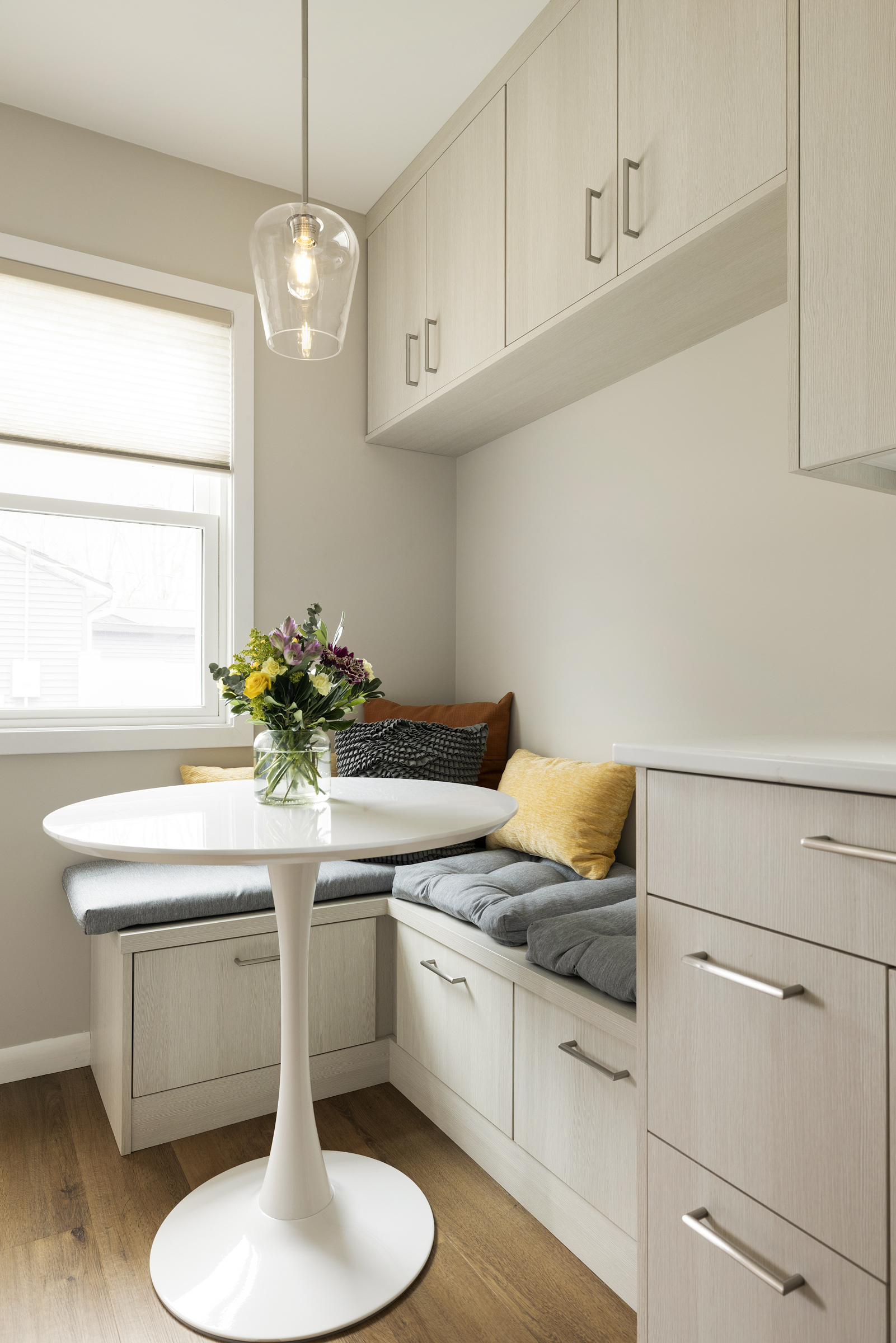Revitalized Rambler
Kitchen Remodel
Minneapolis, MN
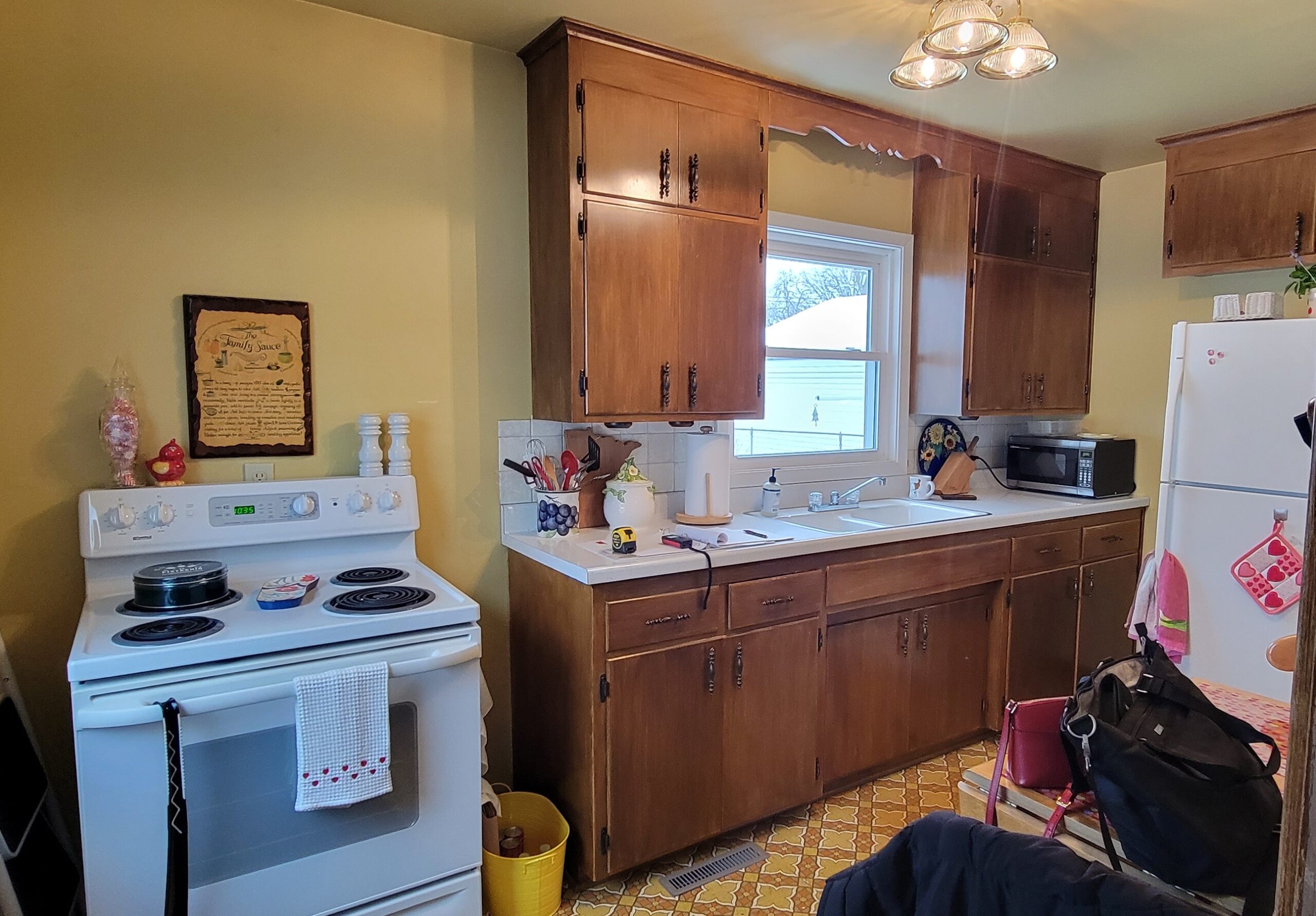
The journey of transforming a dated 1950s kitchen in a long-time homeowner’s rambler has been nothing short of remarkable. From cumbersome layouts to outdated appliances, the challenges were numerous. However, through meticulous planning and innovative design solutions, the kitchen now stands as a testament to modern functionality and style.
With over four decades of memories within its walls, the rambler’s kitchen demanded a thoughtful redesign. Imagine having to play musical chairs with your fridge every time you needed to grab something from your kitchen cabinets. That’s the reality our senior homeowner faced before our renovation team stepped in. With the fridge awkwardly positioned, accessing the cabinets meant a constant shuffle of refrigerator, hardly an ideal setup for someone looking for convenience and ease in their kitchen routine. The initial focus was on creating a more functional layout while incorporating modern amenities and maximizing space utilization. Challenges such as room size constraints and existing window and doorway placements pushed the boundaries of creativity.
The revitalization of the 1950s kitchen within the rambler stands as a testament to the transformative power of thoughtful design.
The galley kitchen layout emerged as the optimal solution, offering efficiency without compromising on aesthetics. Placing the fridge and range parallel to the sink, opened the space, allowing seamless movement during culinary endeavors. Recessing the fridge into the wall proved to be a game-changer, liberating valuable floor space, and eliminating the need for constant relocation.
Addressing the homeowner’s need for increased storage, tray base and pull-out utensil cabinets flanking the range were introduced. These additions not only provided essential countertop space but also offered convenient access to cooking essentials. The transformation of the former range area into a built-in banquette further maximized storage potential, with upper cabinetry and storage drawers seamlessly integrated.
A significant highlight of the renovation was the inclusion of modern amenities tailored to the homeowner’s lifestyle. The introduction of a compact 18” dishwasher marked a milestone, granting the homeowner the convenience of a dishwasher for the first time in her life. Additionally, the installation of a range hood vented to the outside ensured optimal ventilation during cooking, enhancing both functionality and comfort.
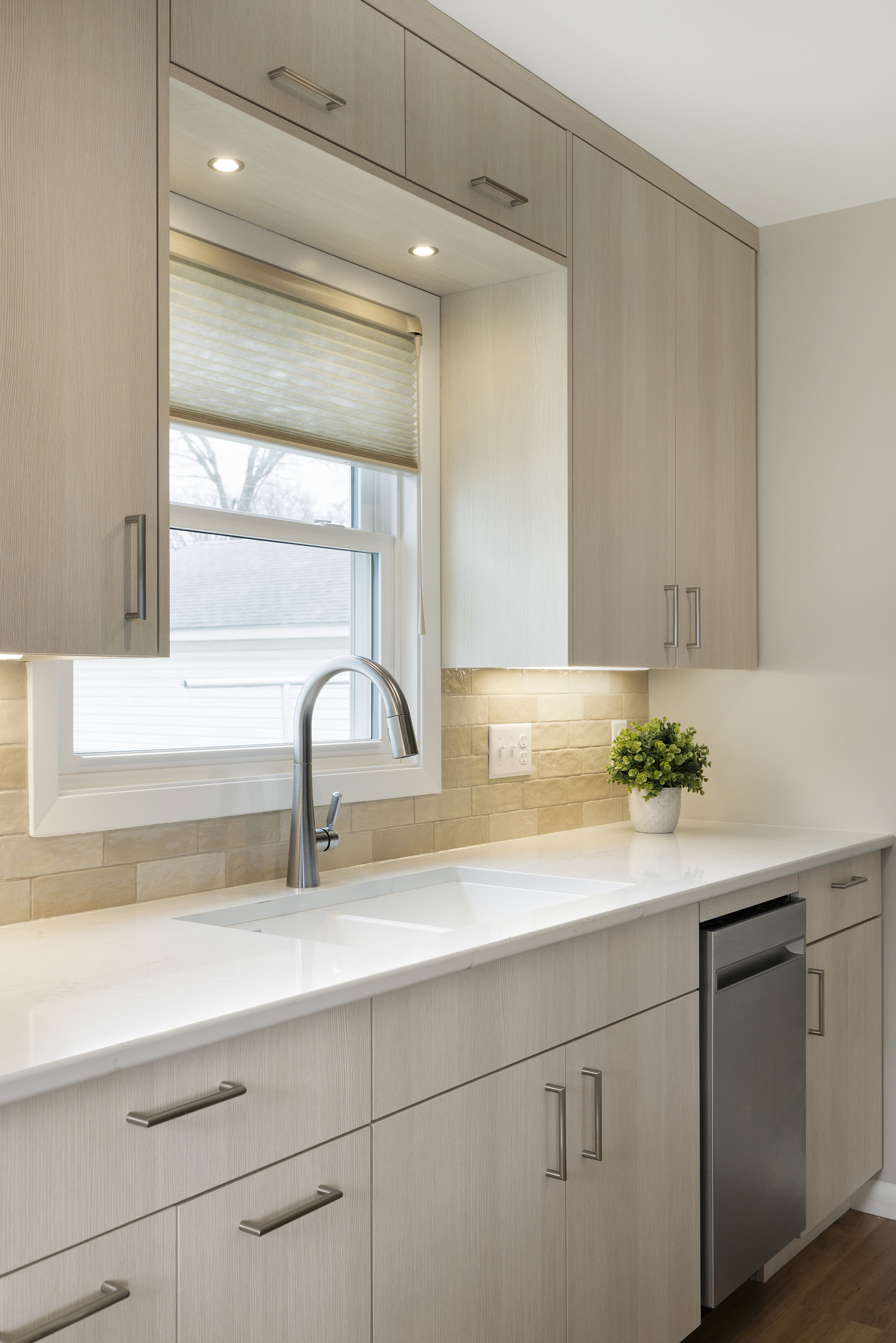
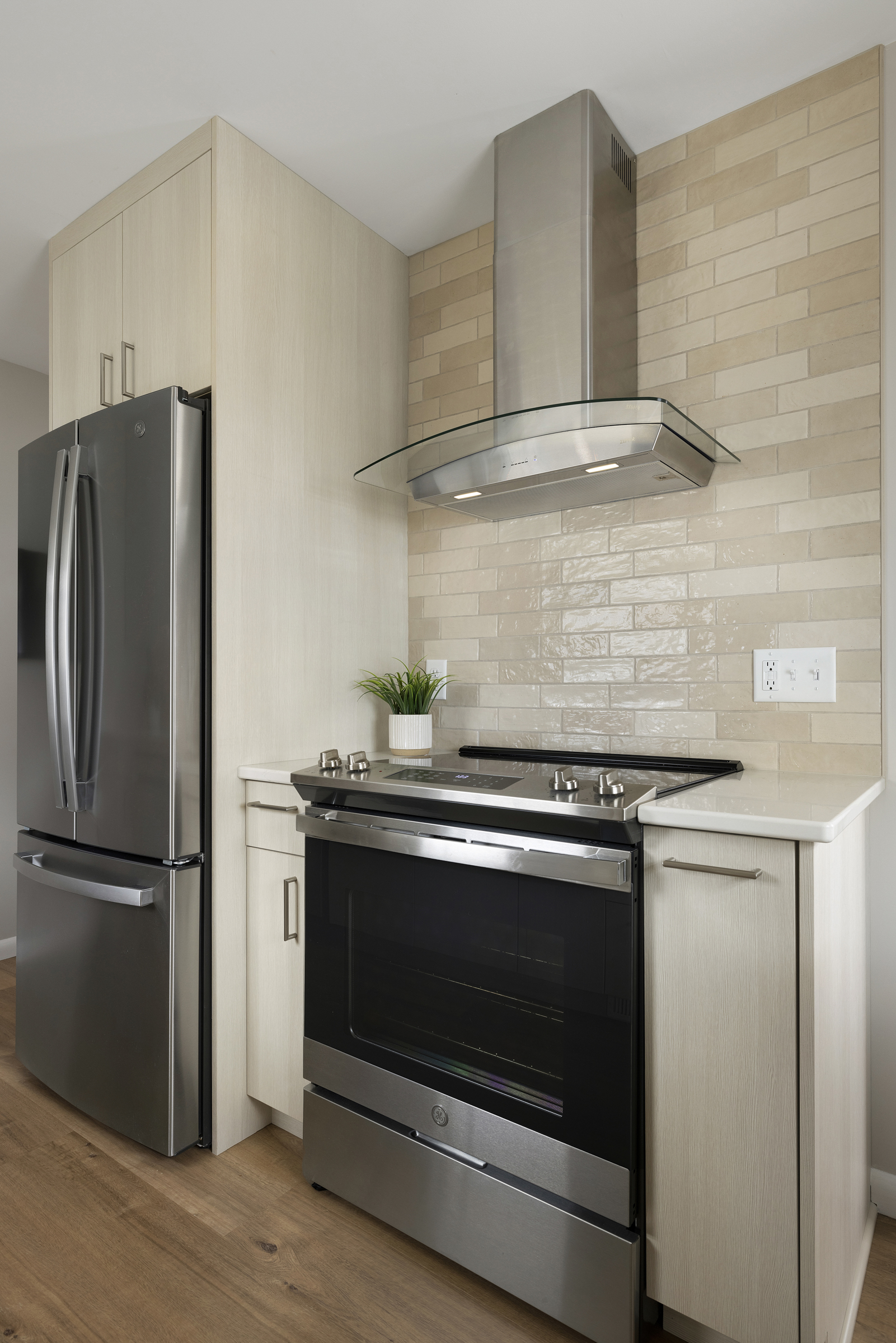
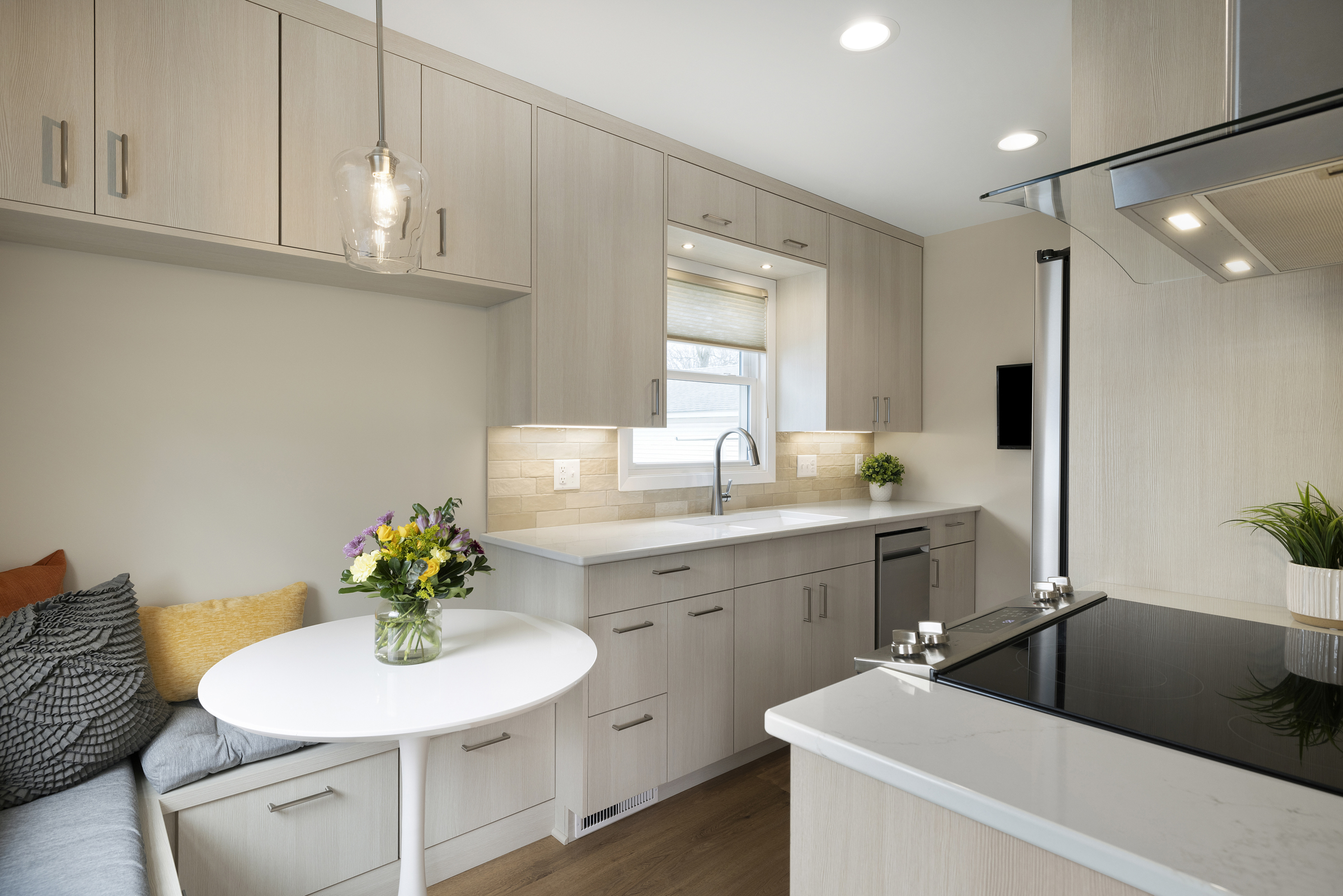
Ready to Fall in Love with Your Kitchen?
Contact us today to start the design process with our award winning team members.
While functionality remained paramount, aesthetics were not overlooked in the redesign process. Sleek laminate slab cabinets paired with a porcelain tile backsplash exuded contemporary charm, while quartz countertops added a touch of luxury to the space. The choice of low-maintenance, durable materials such as luxury vinyl flooring ensured longevity without compromising on style.
The revitalization of the 1950s kitchen within the rambler stands as a testament to the transformative power of thoughtful design. By embracing innovation, maximizing space, and incorporating modern amenities, the once outdated space has been reborn as a bright, efficient, and modern culinary haven. As the homeowner embarks on the next chapter of her journey, her kitchen serves as a timeless reminder of the enduring marriage between form and function.

