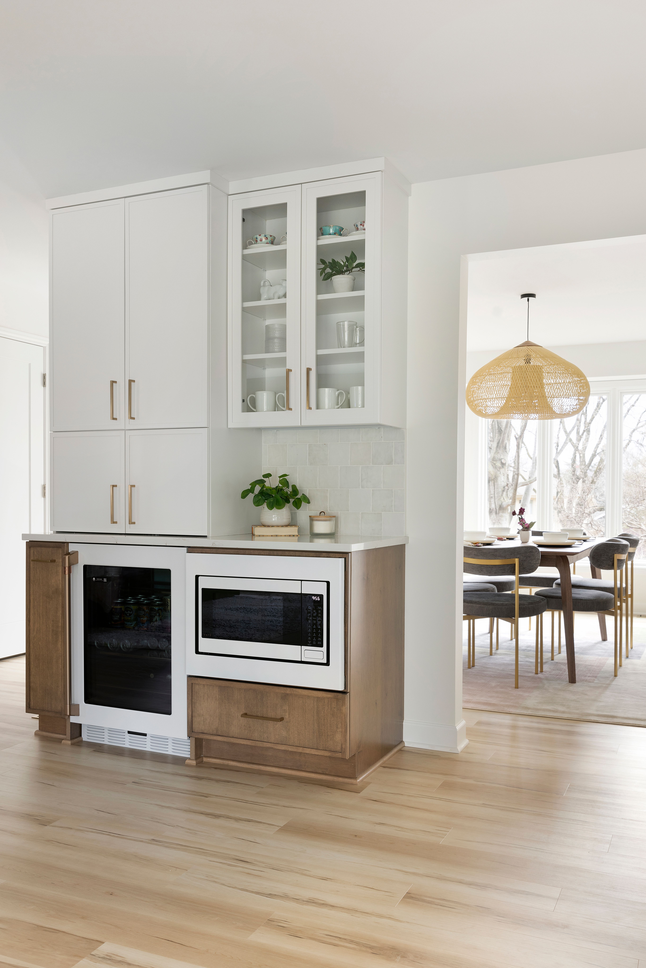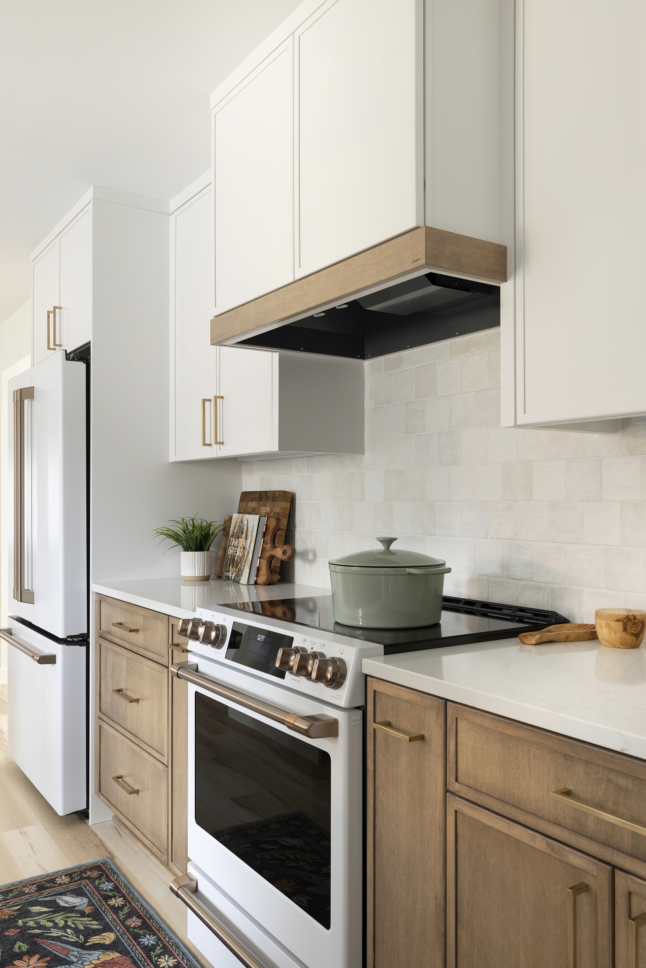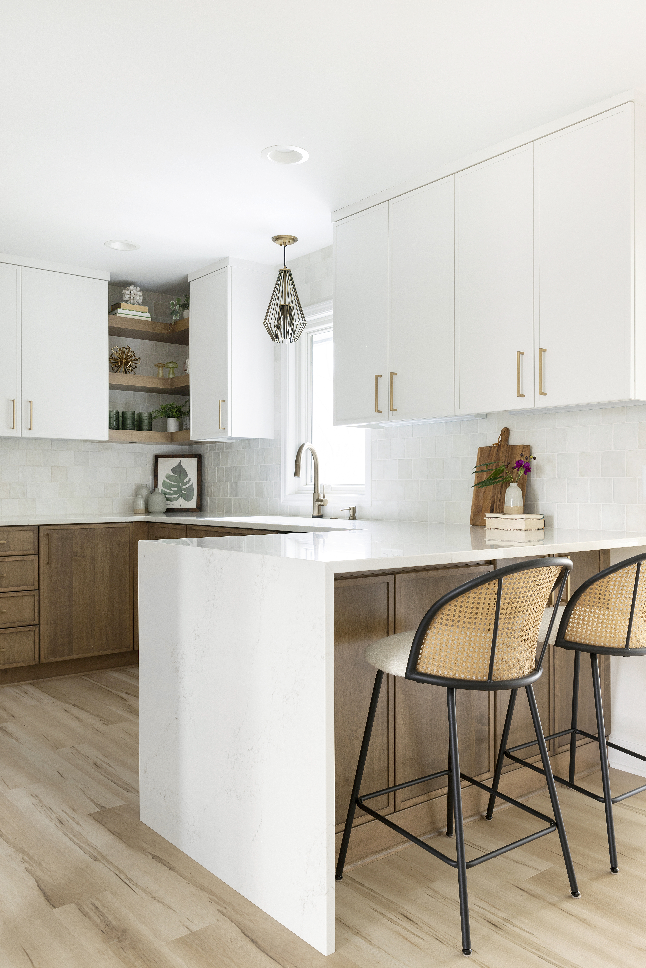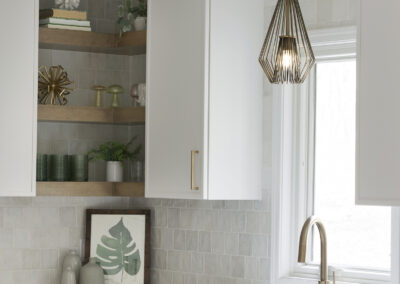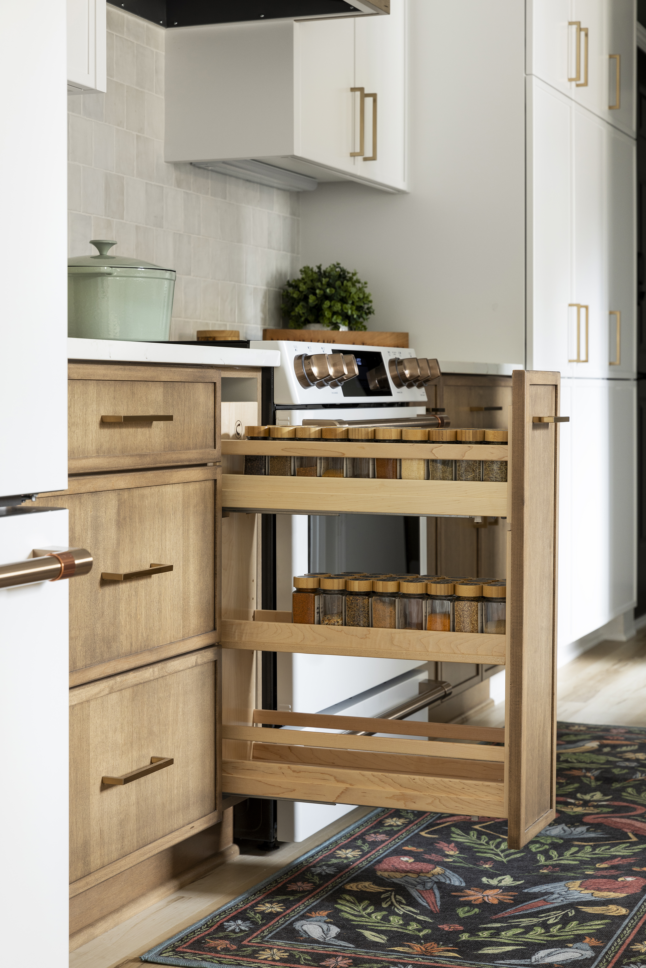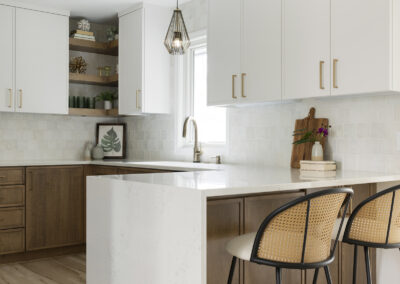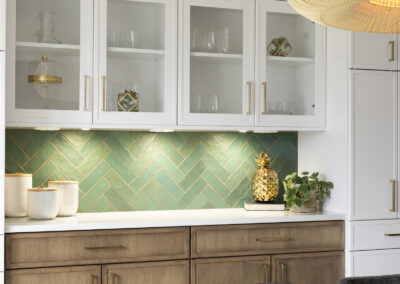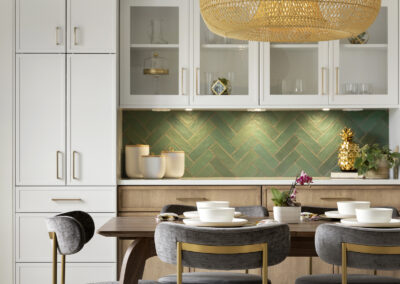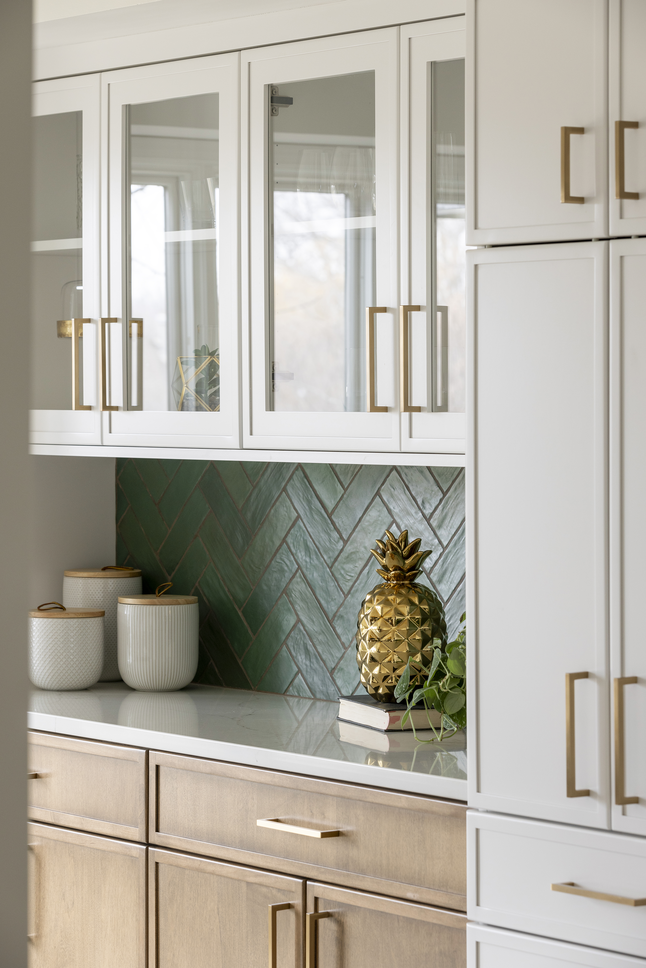Scandifornian Kitchen Remodel
plymouth, MN
2024 Crystal Cabinets Grand Prize Award Winner
2024 Spring Remodelers Showcase
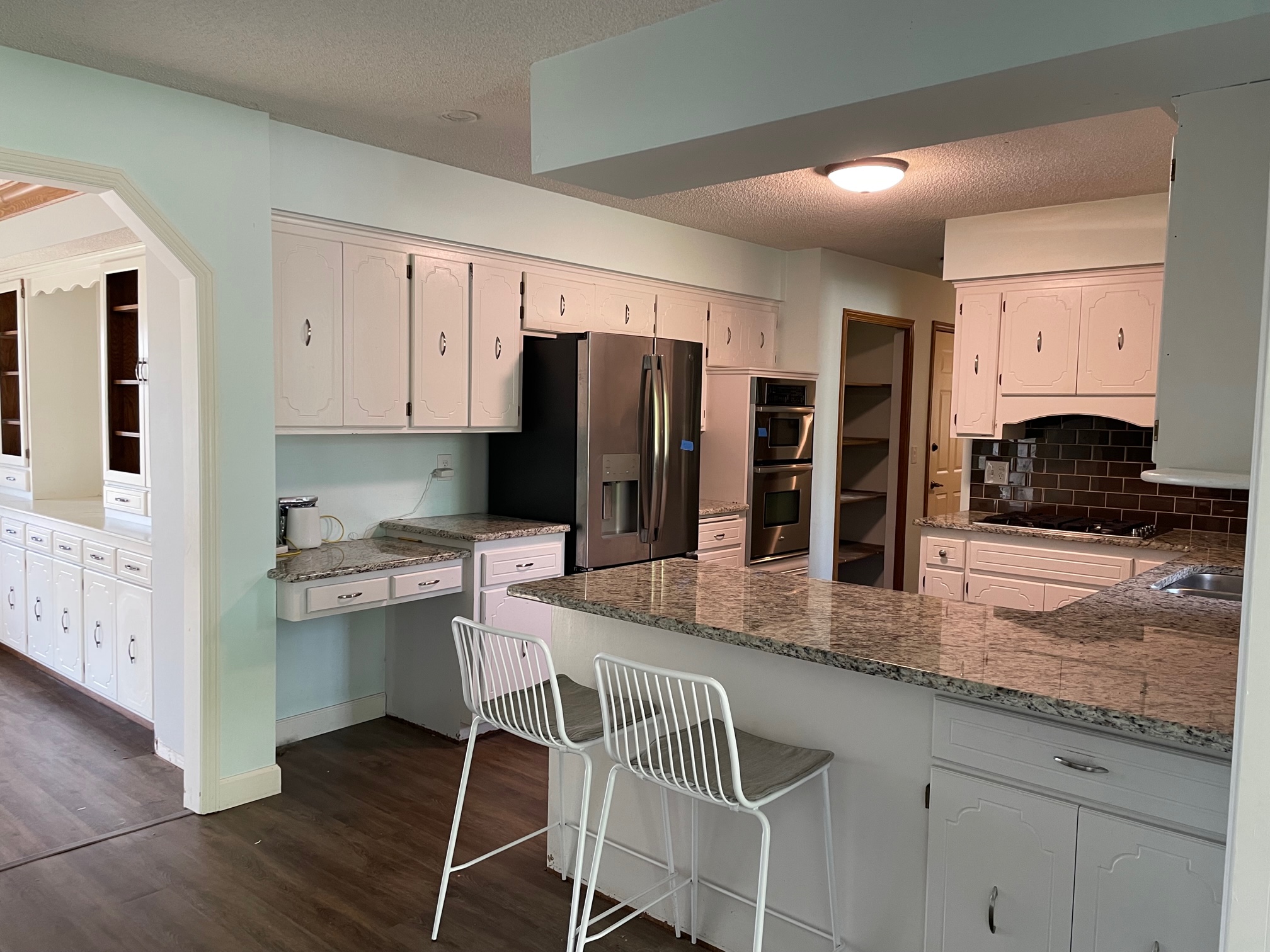
The Plymouth clients faced a dilemma with a non-functioning dishwasher, ovens, and cooktop, an awkward layout, and dated arches straight from the ’80s. Despite the challenges, their love for the school district, neighborhood, and home prevailed.
We undertook a transformative journey, turning their first floor into an entertainer’s haven with a stunning kitchen, a chic dining room, an enchanting powder bath, and a practical mudroom.
This project embraced a Scandifornian style, opened up the layout, infused vibrant hues, and optimized storage for a light-filled home tailored to entertaining and family living.
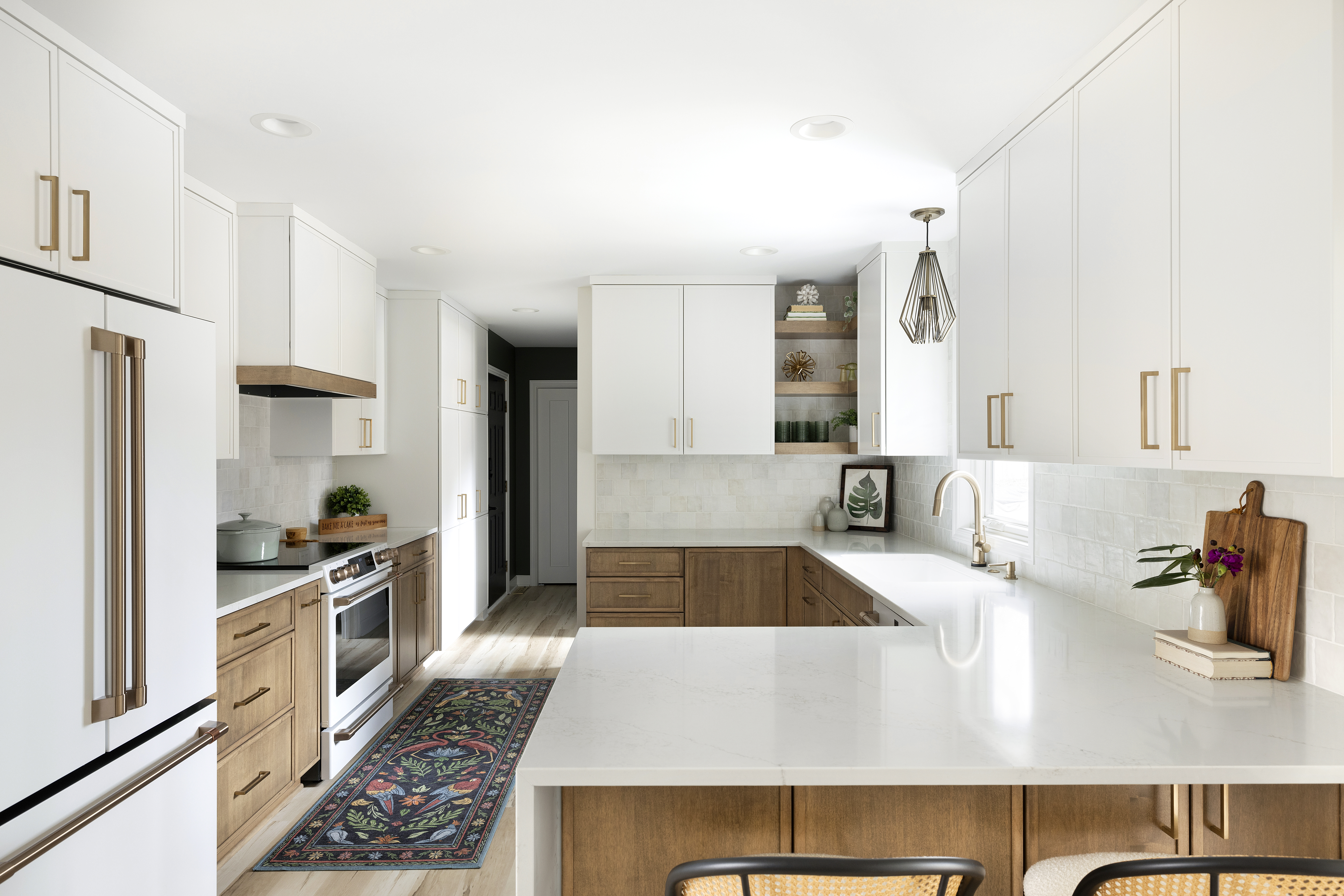
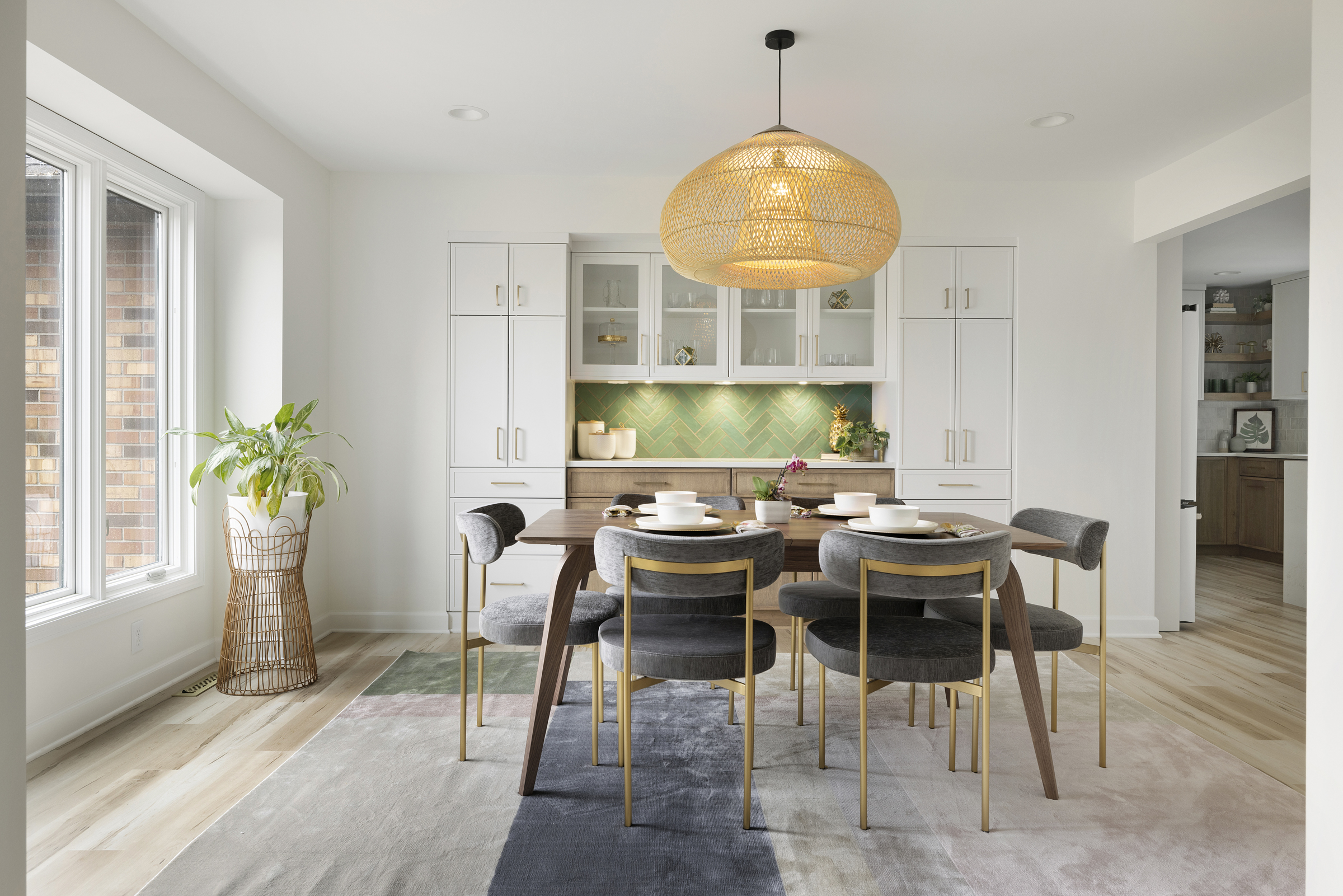
Breaking down barriers, we removed the wall between the kitchen and living room, widening entrances to the dining room. Faux beams and a window in the family room were eliminated, and the old Chicago fireplace brick received a sleek black makeover crowned with a live edge mantel. A pop of terracotta paint and floating shelves in the new record player niche set the stage for nostalgic LPs.
Considering the family’s love for baking and grilling, we prioritized ample storage. Pull-out spice racks, a charging drawer, built-in knife block, trash & recycle pull-out, built-in tray dividers, corner storage, large drawers, and roll-out shelves now keep everything organized and easily accessible.
Embracing a Scandifornian design style, favored by the clients, infused the space with color and natural materials. A woven grass light fixture in the dining room, light wood-look luxury vinyl floors, and a vibrant green herringbone tile backsplash all contributed to the refreshing aesthetic. Throughout the home, terracotta and green hues with accents of black added depth and interest, while the redesigned layout now bathes the entire space in natural light.
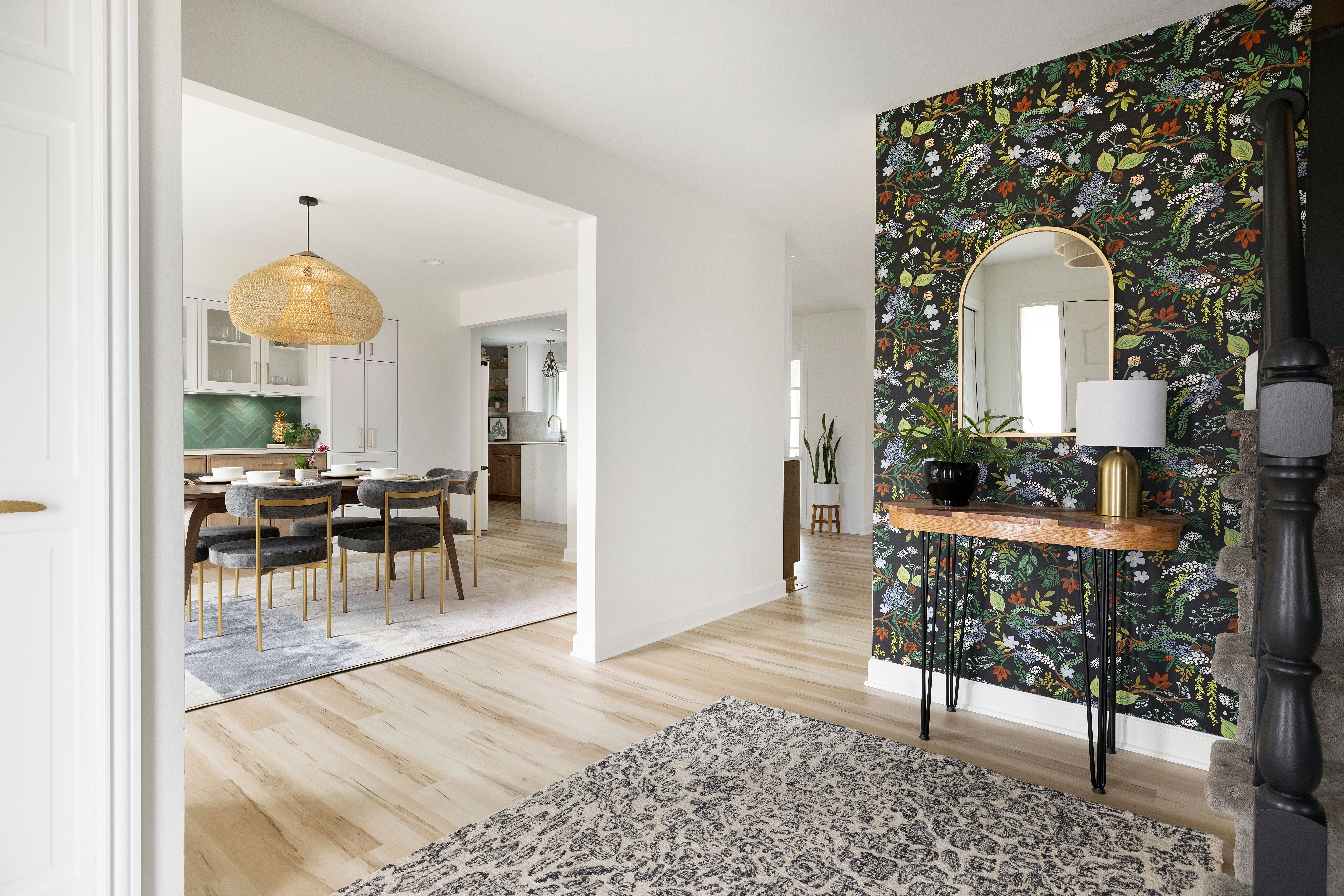
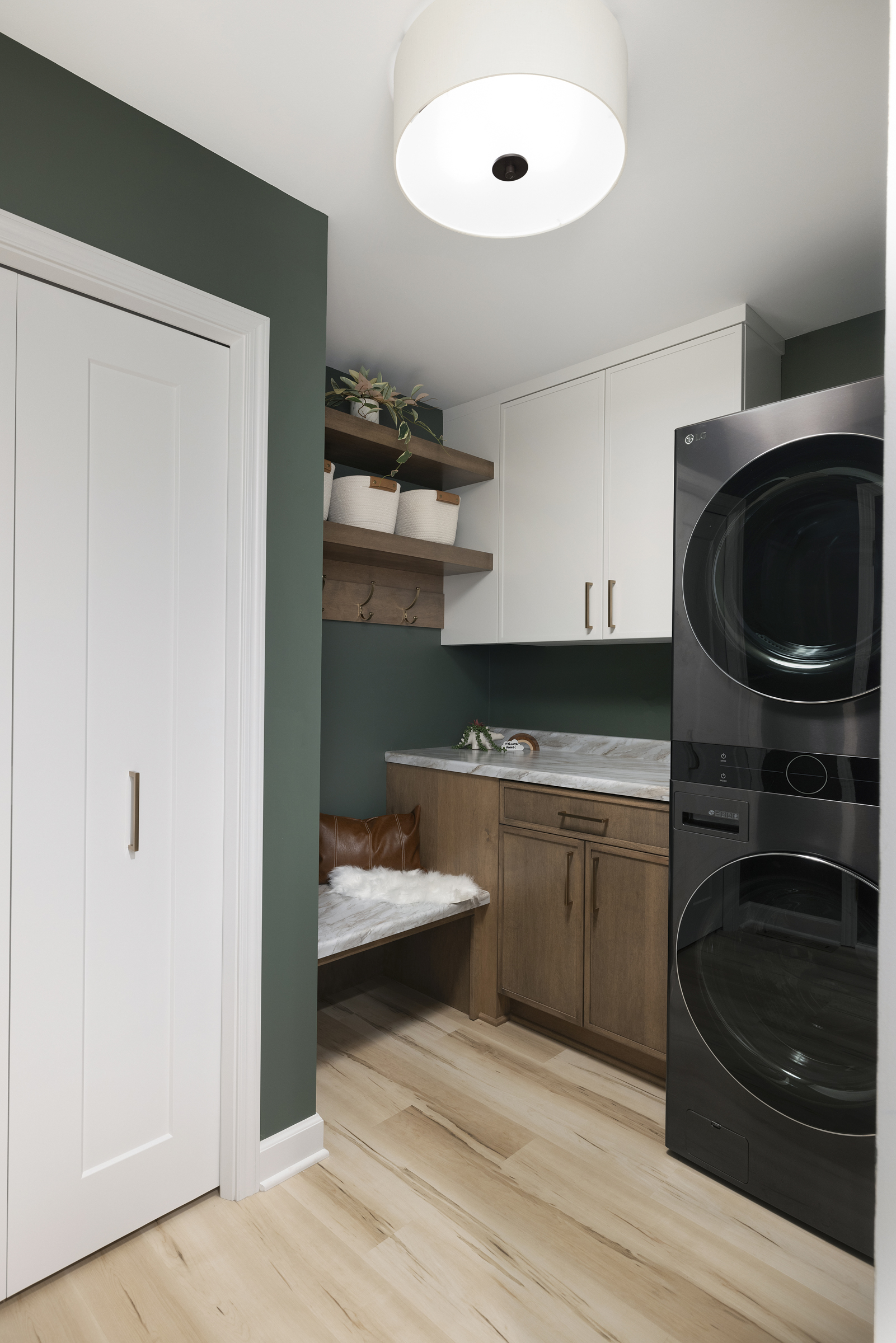
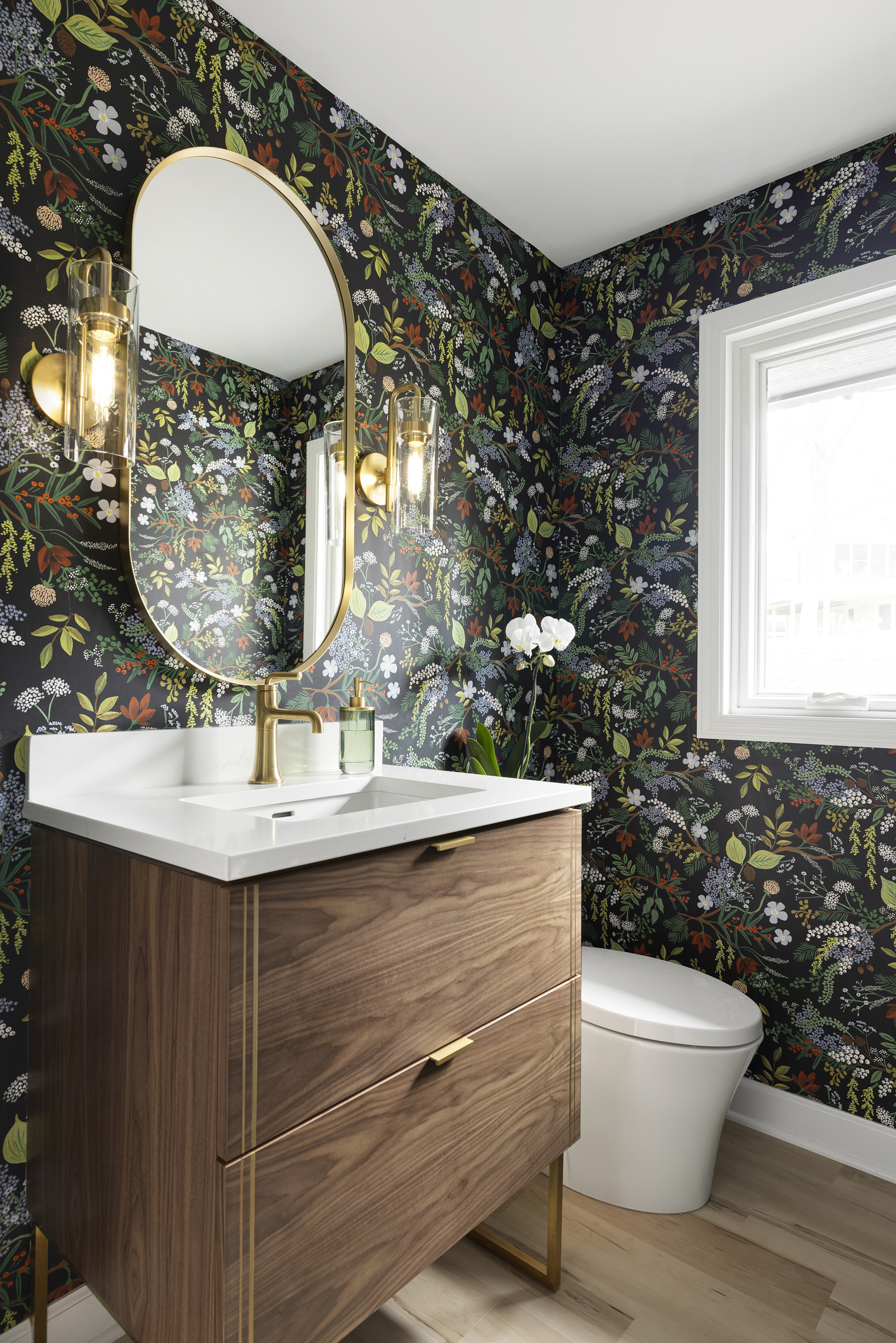
In addressing practical needs, we removed an exterior door from the mudroom to create a closet and a built-in bench with hooks. The main entry and powder bath now share playful floral wallpaper, complemented by a walnut vanity and gold fixtures in the powder room, offering a sophisticated touch amidst vibrant botanicals.
Today, their family experiences a different way of living, hosting frequent gatherings, and cherishing their forever home more than ever. If you’re ready to start your home remodeling journey, contact us to get started!
Ready to Fall in Love with Your Kitchen?
Contact us today to start the design process with our award winning team members.




