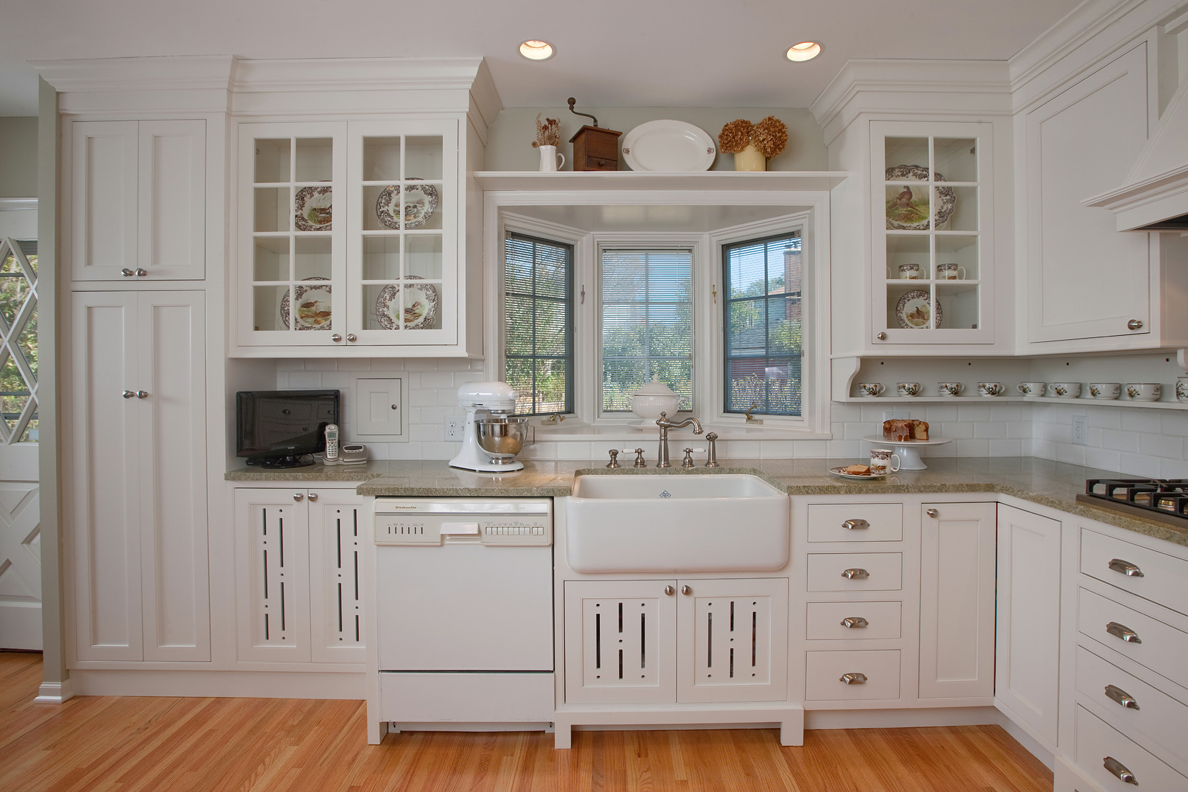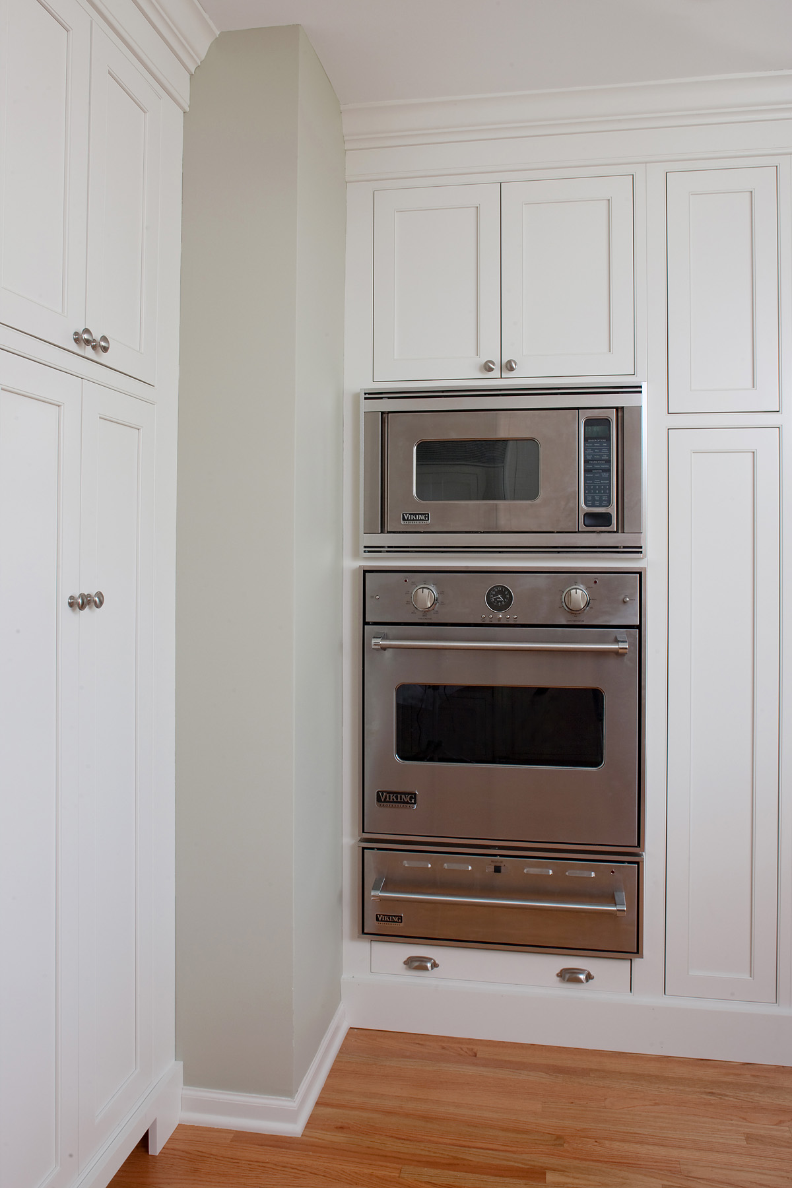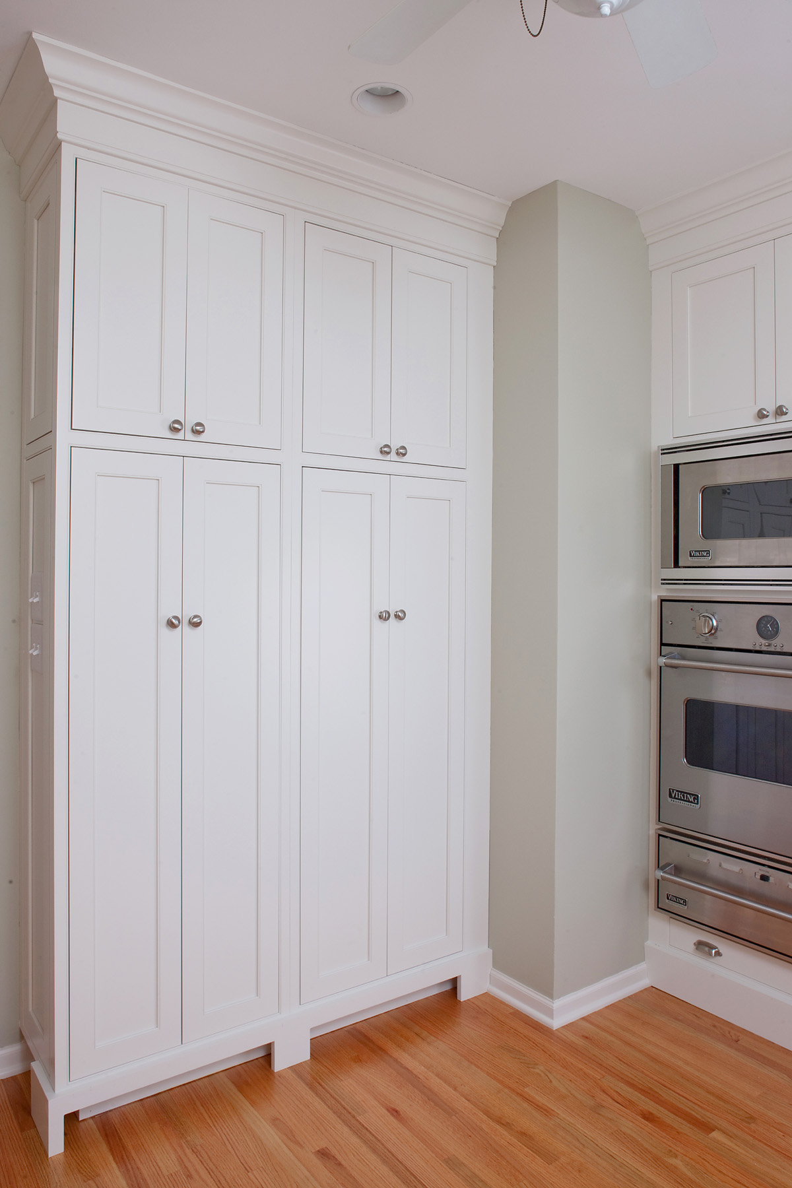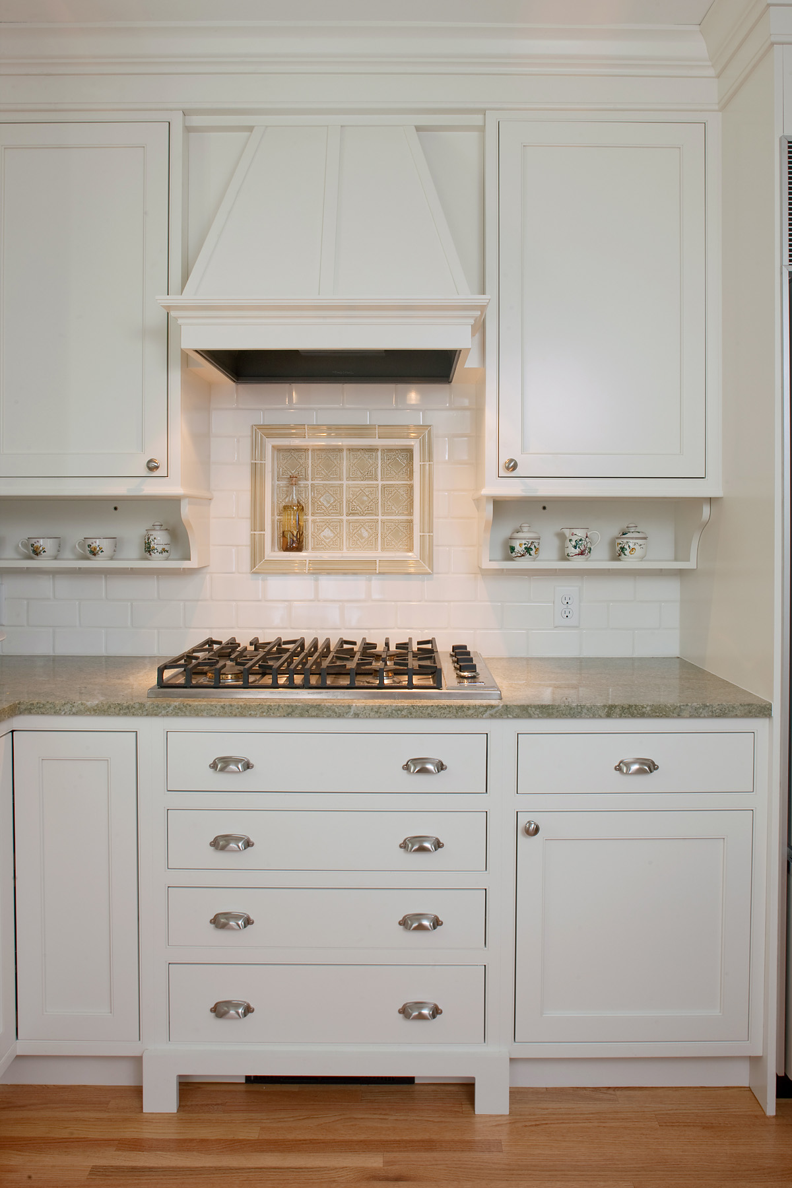Thirties Vintage
Spring Remodelers Showcase & Featured in Mpls/St. Paul Magazine
Minneapolis, MN
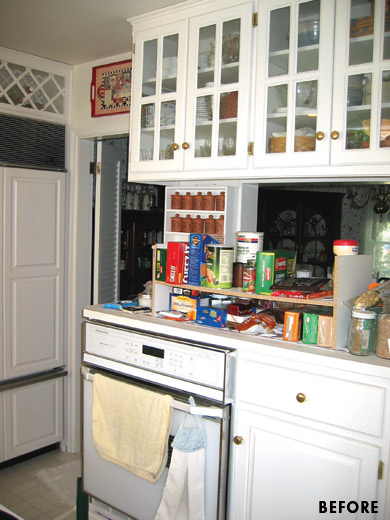
She loved her vintage 1930s home but wanted new countertops and flooring in her kitchen.
The Challenge
Our homeowner had remodeled the 140 square foot kitchen in 1994, using her own design. The peninsula that was the centerpiece of that redo was protruding into the middle of her kitchen, chopping the space in half. She described it as a cramped, one person space, with inadequate counter space and no flow. Appliances and finishes were dated, and storage was non-existent.The renovation of this 1930’s kitchen was transformed with a new floor plan, which includes white cabinetry, green granite counter tops and oak flooring.
Ready to Fall in Love with Your Kitchen?
Contact us today to start the design process with our award winning team members.
Our new design, focused on convenience and storage, instantly registered with our client. The improved floor plan solved all the problems she identified, and transformed it into a modern cook’s kitchen, with vintage appeal.
White inset painted cabinetry, with cutouts in the door panels and furniture toe base trim, beautifully upgraded and mirrored her home’s charm. New appliances provided modern appeal. Green granite countertops showcased the vastly improved counter space, adding a touch of luxury. Drawers under the cooktop handled utensils, spices, pots and pans – exactly where our homeowner needed them. Four 15-inch-deep pantries gave her the perfect spaces for small appliances and food storage, without hiding anything. And, the multi-tasking green mobile island, featuring a butcher block top, pop up sides and three open shelves, could come and go as needed. The entire room, and our client, could breathe, beautifully.
The result? An extraordinary transformation that let our thrilled client be the cook, hostess and homeowner she had always dreamed of being. The renovation of this 1930’s kitchen was transformed with a new floor plan, which includes white cabinetry, green granite counter tops and oak flooring. To provide space for a mobile “island” we took out a counter and replaced it with 15-inch-deep, full height pantries. The designer took special care to keep the 1930’s look and charm. A special cutout design in door panels and furniture toe resembles cabinets details found in kitchens of that era.

