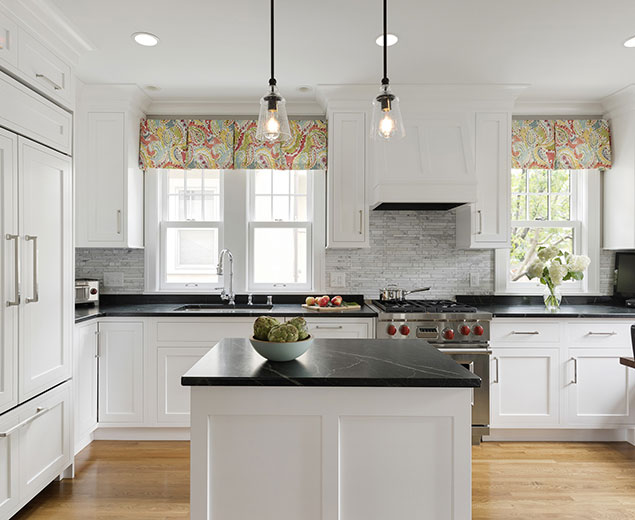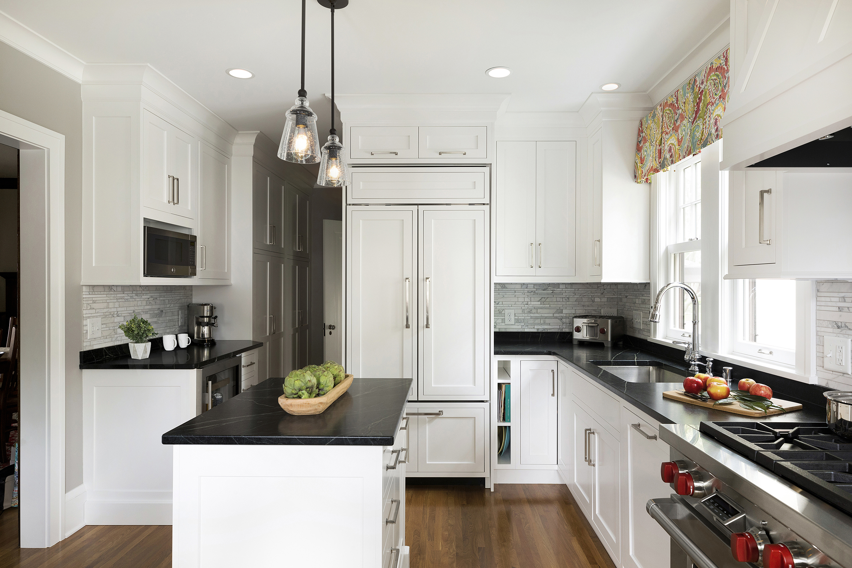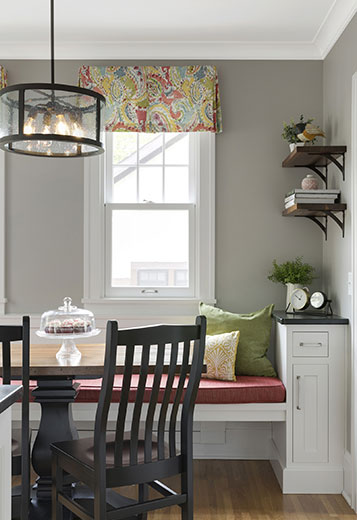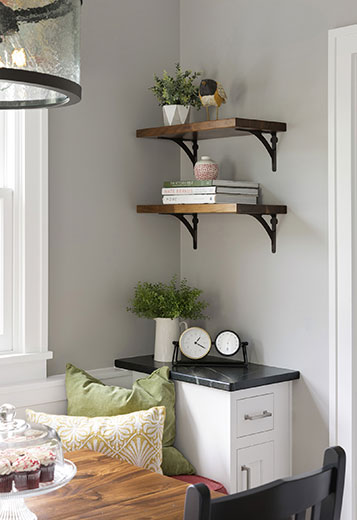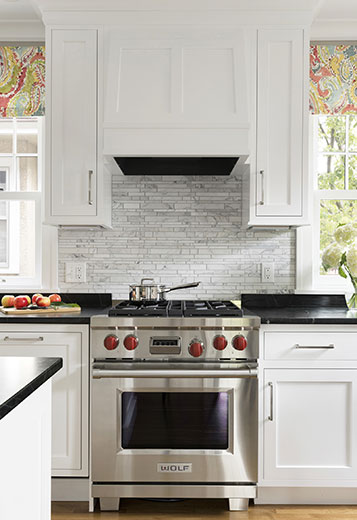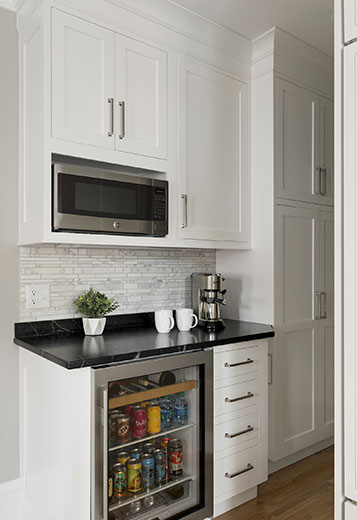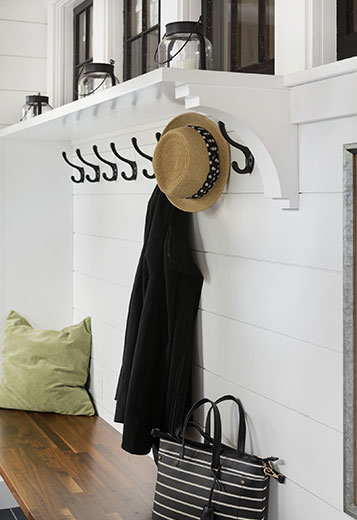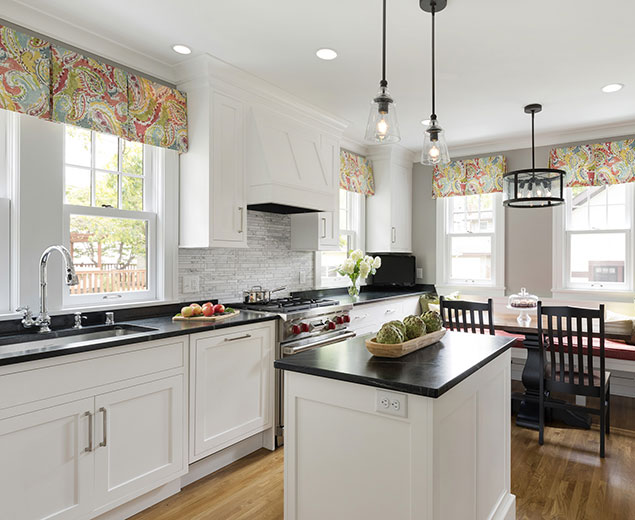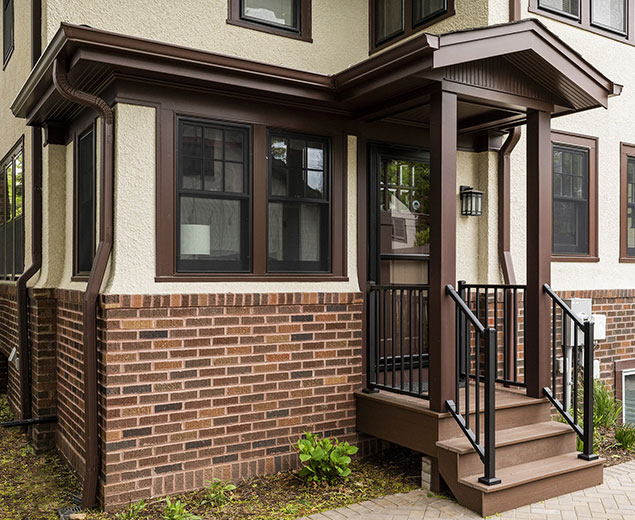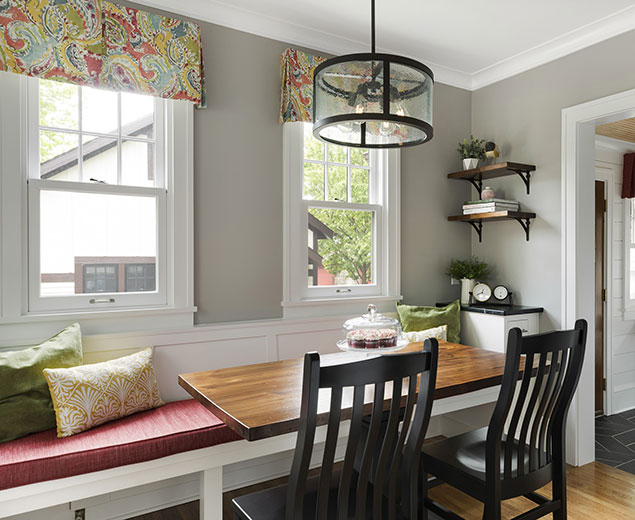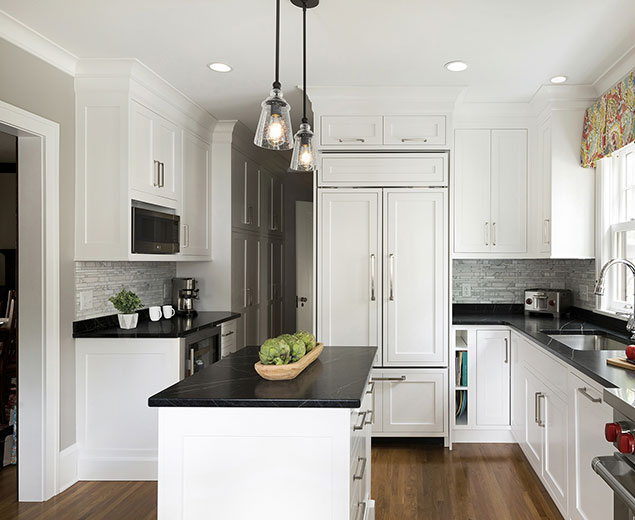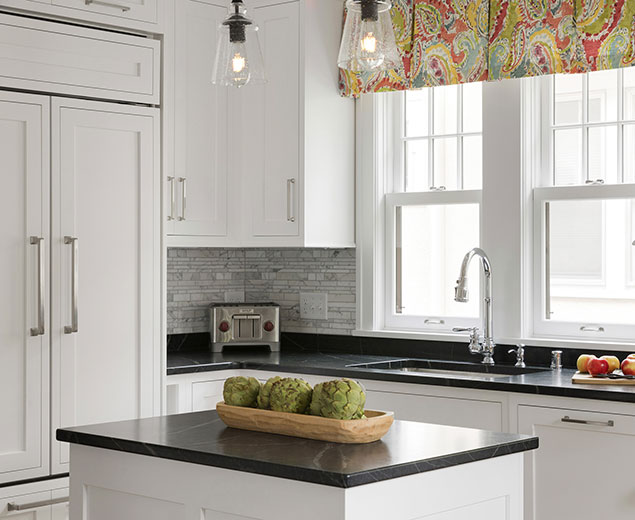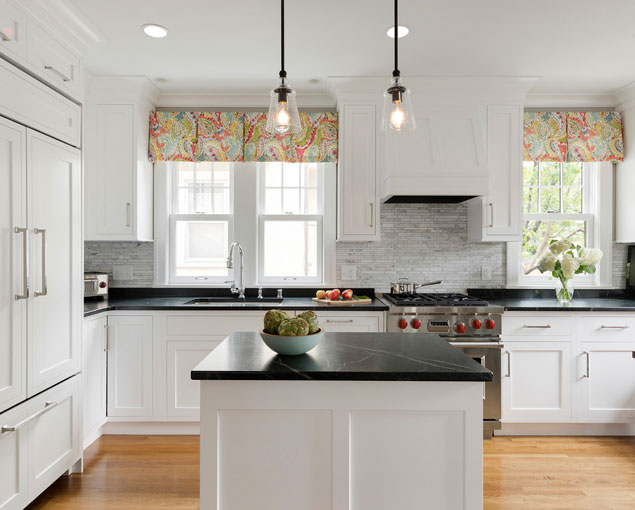Traditional Charm in St. Paul
2019 NKBA MN Award Winner
St. Paul, MN
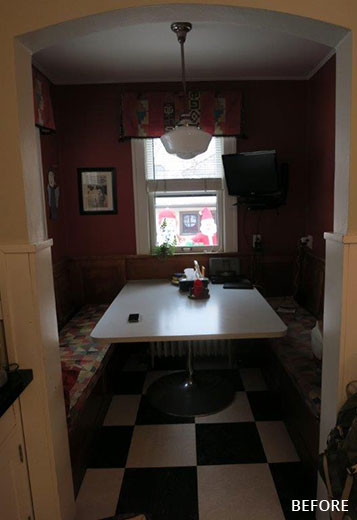
The Challenge of transforming their 1920’s into a timeless space, perfect for daily family meals and entertaining.
Potential
As with most remodels there were many challenges. In this space, like most early 1900’s homes, the layout was compartmentalized with some cramped booth seating, a tiny back entryway and two large vintage radiators as the only heat source. An inefficient work triangle included a refrigerator tucked into the back entryway, range with no countertop space or ventilation and a kitchen sink facing an interior wall, not to mention the lack of lighting.Client Requirements
In love with their quaint St. Paul neighborhood nestled on a beautiful tree lined street near great schools and St. Thomas University, these proud homeowners, their two tween daughters, a rescue pup and resident bunny came to Crystal Kitchen & Bath with the challenge of transforming their 1920’s into a timeless space, perfect for daily family meals and entertaining.To improve the kitchen layout and create one large, open space, the walls around the tiny built-in booth and back entry were removed.
Ready to Fall in Love with Your Kitchen?
Contact us today to start the design process with our award winning team members.
As always, designer Mary Maney is up for the challenge. To improve the kitchen layout and create one large, open space, the walls around the tiny built-in booth and back entry were removed allowing for a large open layout which created enough space for an island and a built-in bench seat for family meals (and homework). A small mudroom addition was seamlessly added to the back entry which allowed the perfect space to drop book bags and hang coats allowing the kitchen to remain free of clutter (In addition to an extra storage room below ground).
The new work triangle was designed to include much needed countertop space next to the refrigerator and range, plus the sink has been repositioned in front of a window overlooking the yard. New windows were added to add symmetry to the traditional kitchen in addition to allowing more natural light into the space. Layers of lighting including recessed downlights, under cabinet and decorative lighting illuminate the room.
The icing on the cake is the bright white inset style cabinets which pay homage to the original cabinetry and contrasting, natural soapstone countertops add craftsman charm. A natural stone mosaic backsplash, warm wood floors and window valances add rich texture and a pop of whimsical charm.

