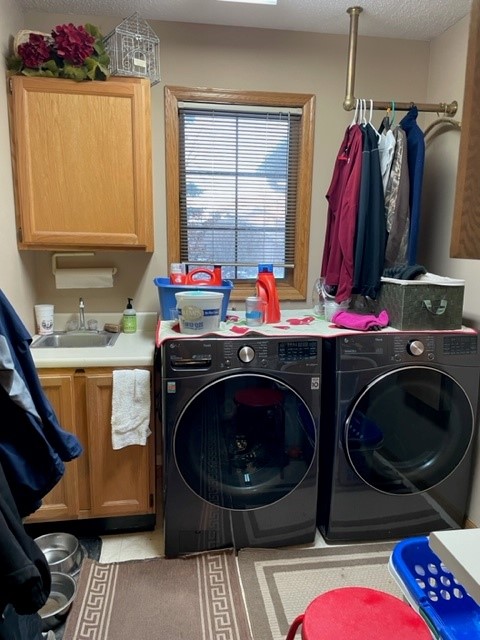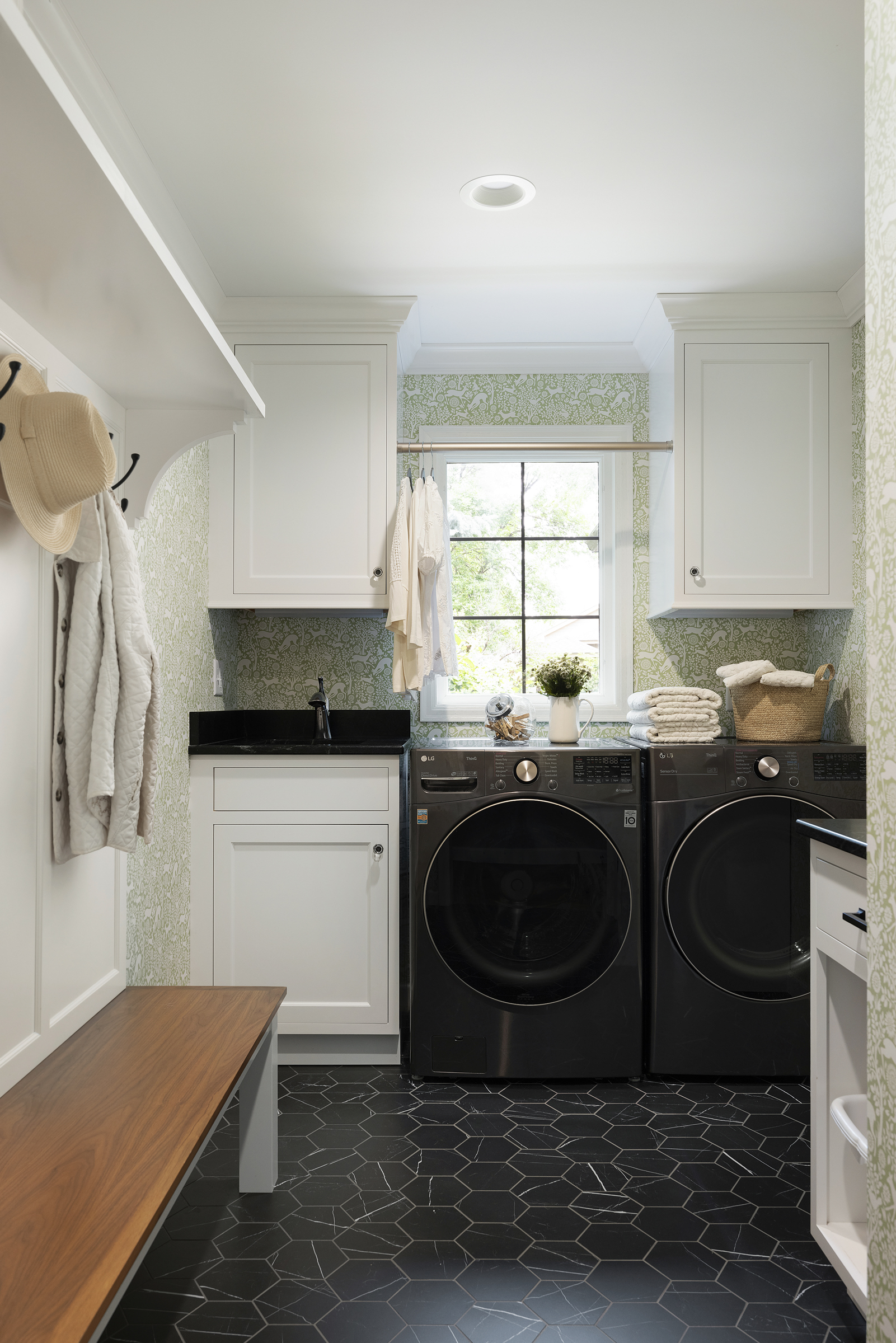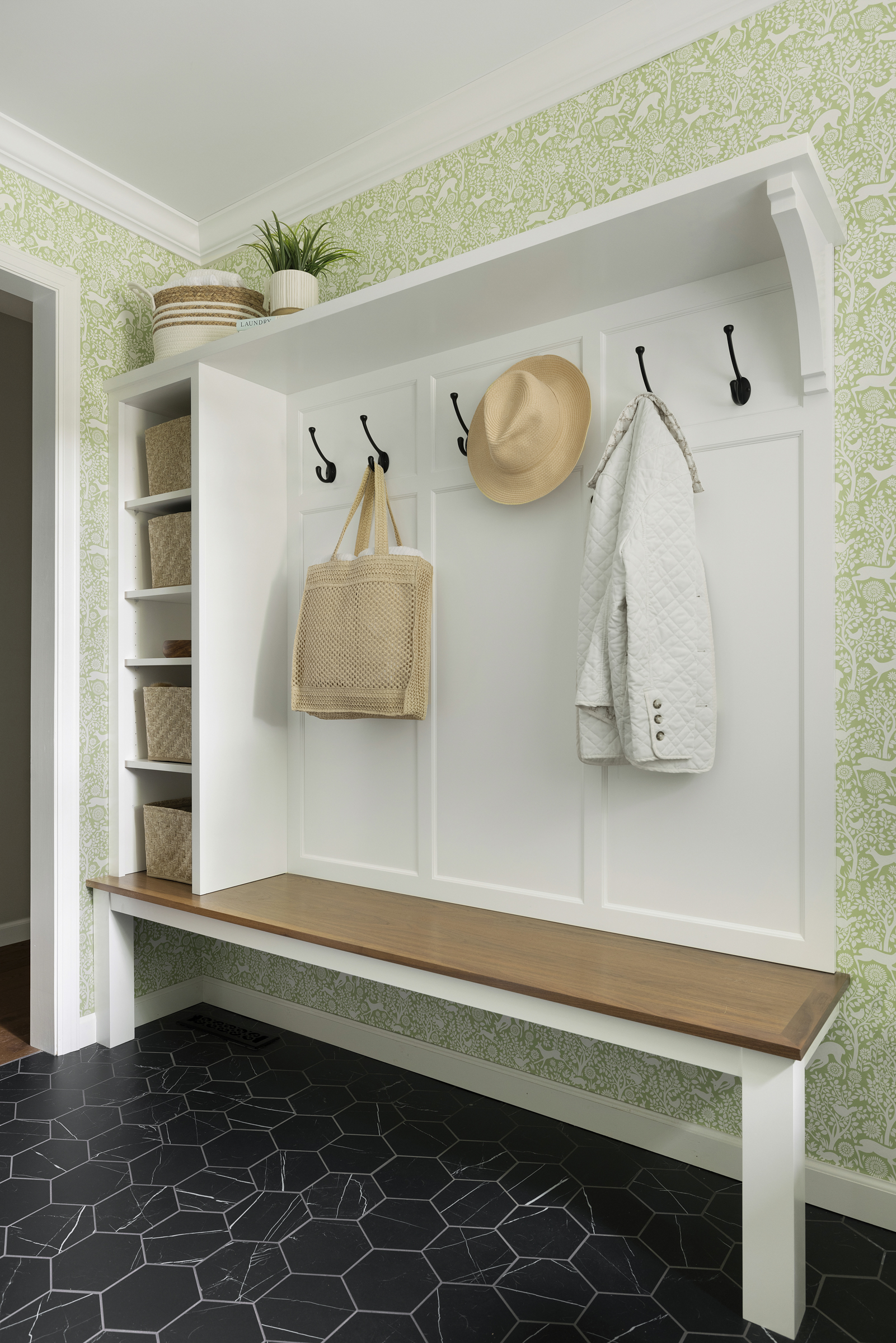Woodland Charm
Laundry Room Remodel
Maple Grove, MN


The Woodland Charm project aimed to infuse character and functionality into a laundry room while preserving unique features and optimizing limited space. This laundry room remodel was part of a larger renovation project that also included a powder bath, home office, and kitchen.
Key requirements included maintaining the laundry chute, incorporating seating, enhancing storage, ensuring durable flooring, widening the doorway for easier access, and relocating the hall closet into the laundry room.
The design addressed the small footprint and infrastructure challenges by incorporating a bench seat with storage, ideal for footwear and accessories. The area featured wainscot paneling, a support corbel, and coat hooks for added charm and organization. Durable hexagon-shaped porcelain tiles that mimic marble were chosen for easy maintenance and resilience.
A raised natural soapstone countertop at the sink matched the height of the washer and dryer, offering a deep base for storing large laundry containers. Symmetrical wall cabinets on each side of the window provided balanced storage and included a hanging rod for drying clothes. The widened doorway, achieved by removing the door and expanding the opening, facilitated easier transport of laundry baskets.
The functional layout featured an open base cabinet for laundry baskets and integrated coat cubbies and a bench to maintain order. An integrated coat closet provided additional storage for coats, brooms, and vacuums. Whimsical woodland-themed wallpaper added charm and character, with its bright green color contrasting nicely against the white woodwork and black tile floor, reminiscent of the homeowner’s backyard wildlife.
Ready to Fall in Love with Your Home?
Contact us today to start the design process with our award winning team members.

