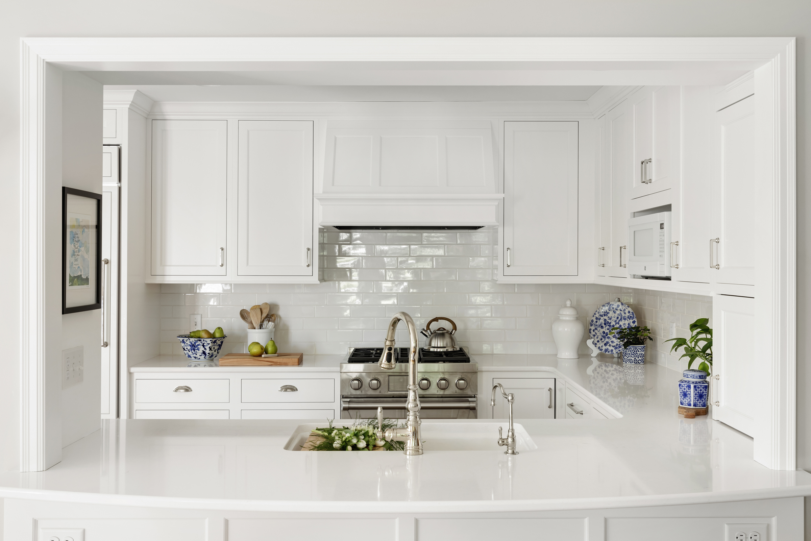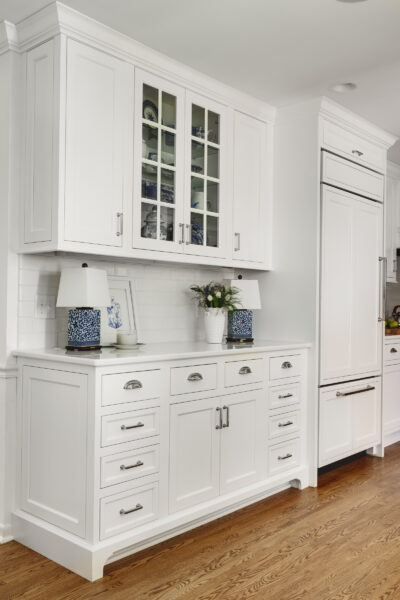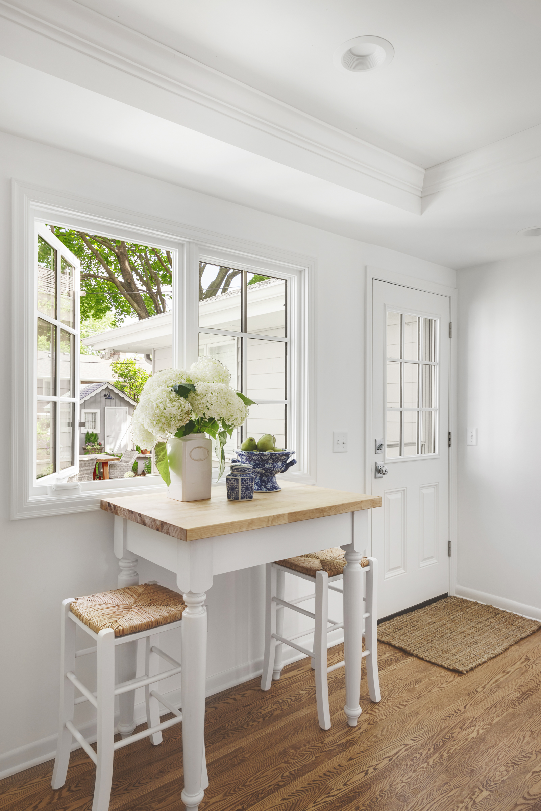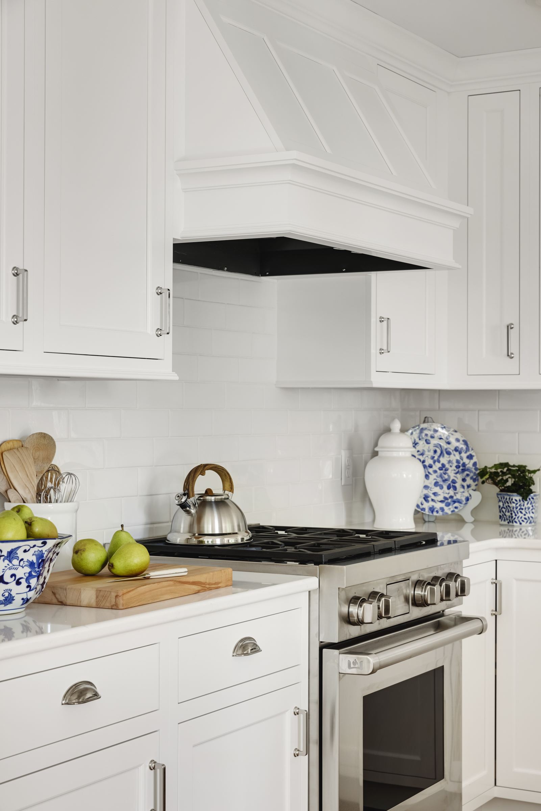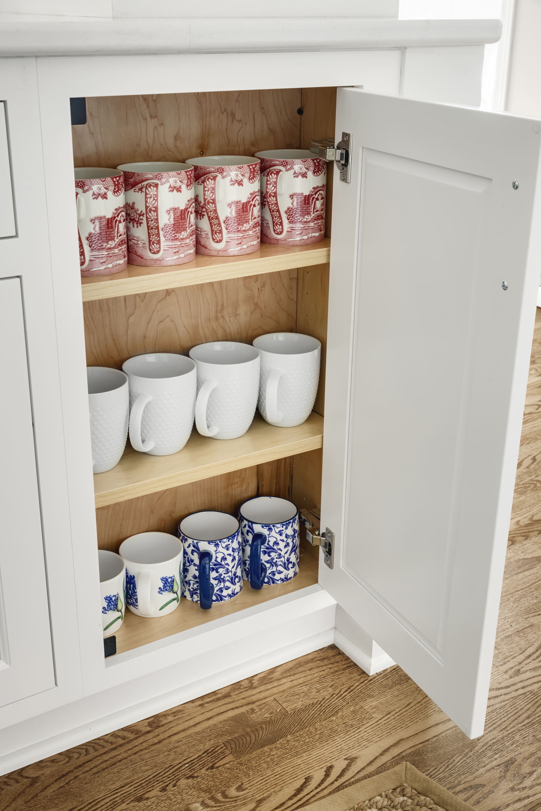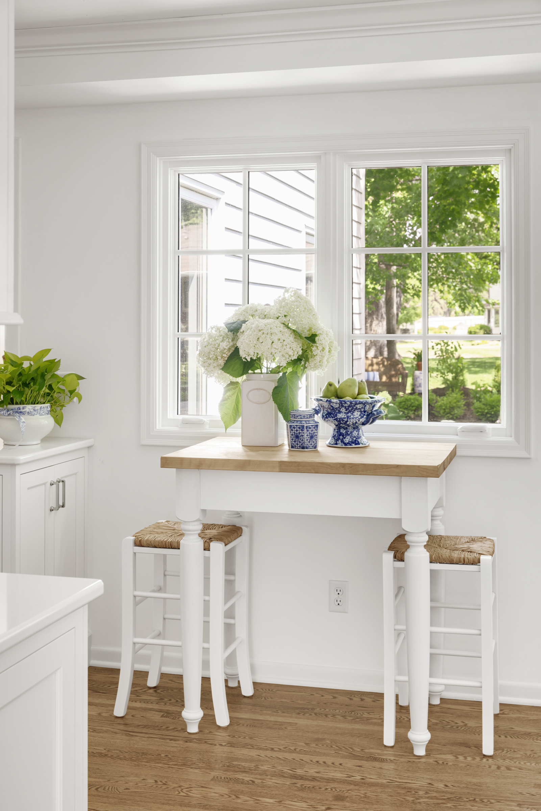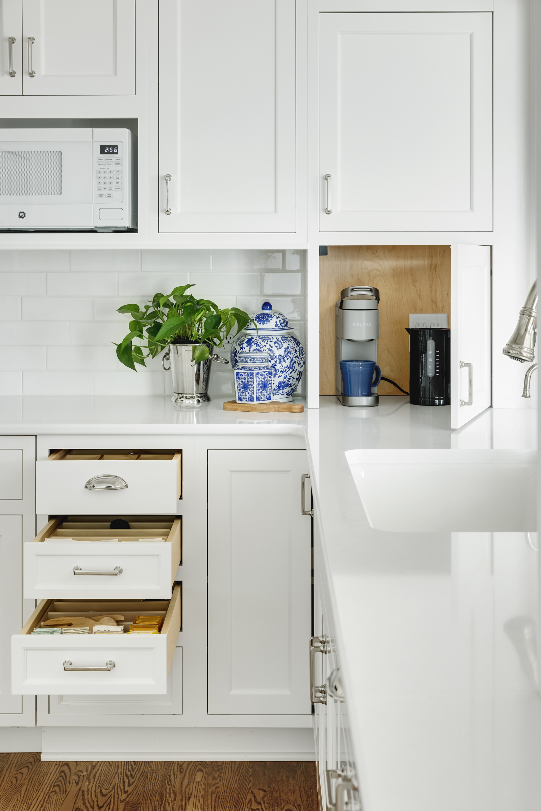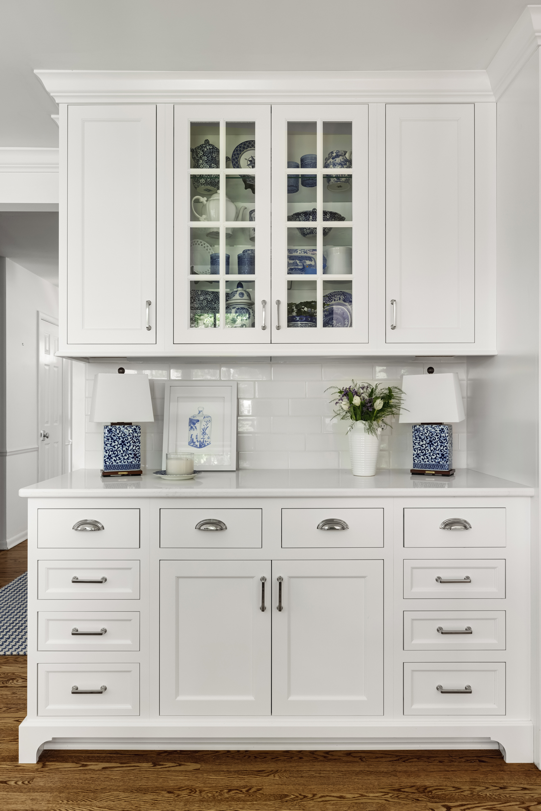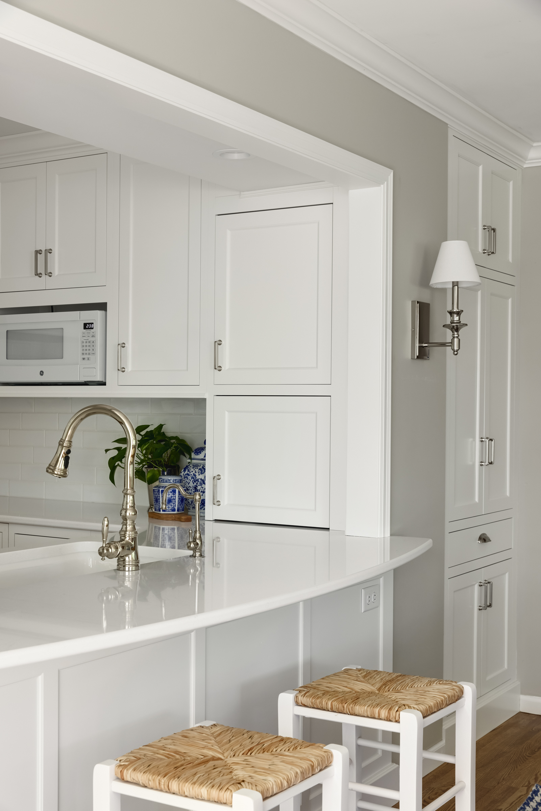Blanc-on-blanc Kitchen Remodel
2024 NKBA MN 2nd Place Award Winner
2023 Fall Remodelers Showcase Home
EDINA, MN
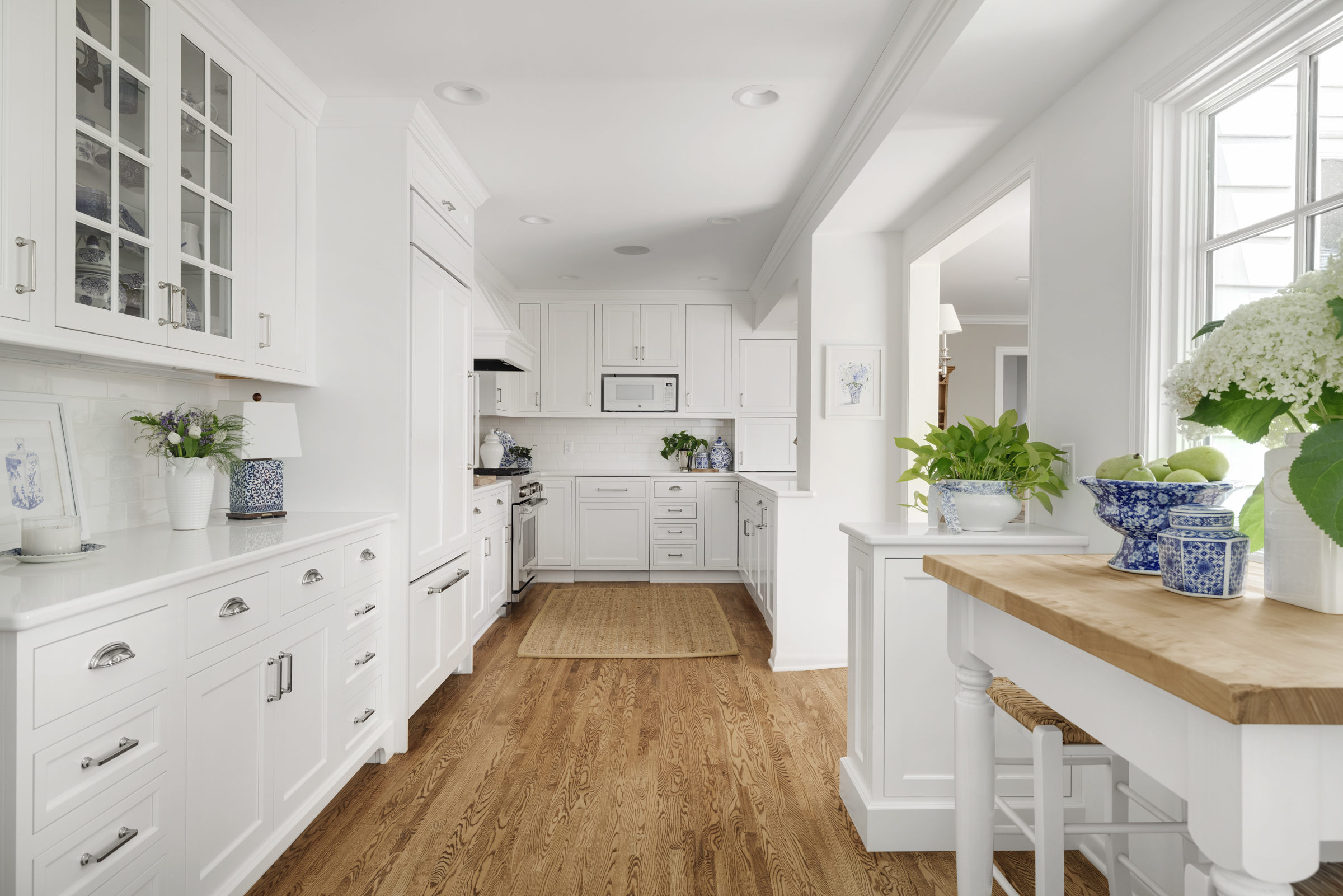
The new kitchen is brighter and more functional.
Ready to Fall in Love with Your Kitchen?
Contact us today to start the design process with our award winning team members.
This 1956 Edina kitchen was cramped and not very functional. In 1993, an addition was added, that included a Dining and Family Room. There were two entries into these rooms, which took up valuable wall space. The kitchen lacked storage, countertop space and needed new appliances. An underused dining room next to the Kitchen in the original home was incorporated into the remodel to create a larger cohesive space.
Walls were removed, a larger window added, one entryway to the addition was eliminated and a large breakfast bar pass-through that connects the kitchen to the dining and family room. Professional grade Subzero/Wolf appliances, wood flooring, white inset Crystal Cabinets and Cambria quartz countertops turned this dated kitchen into a culinary delight for the homeowners. Hosting large family gatherings is now more enjoyable and allows them to set up buffet style dinners.

