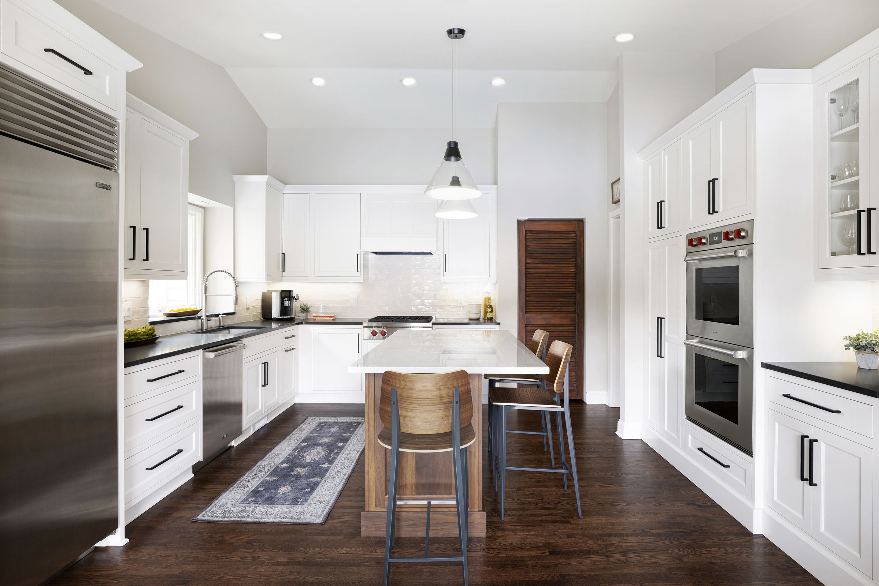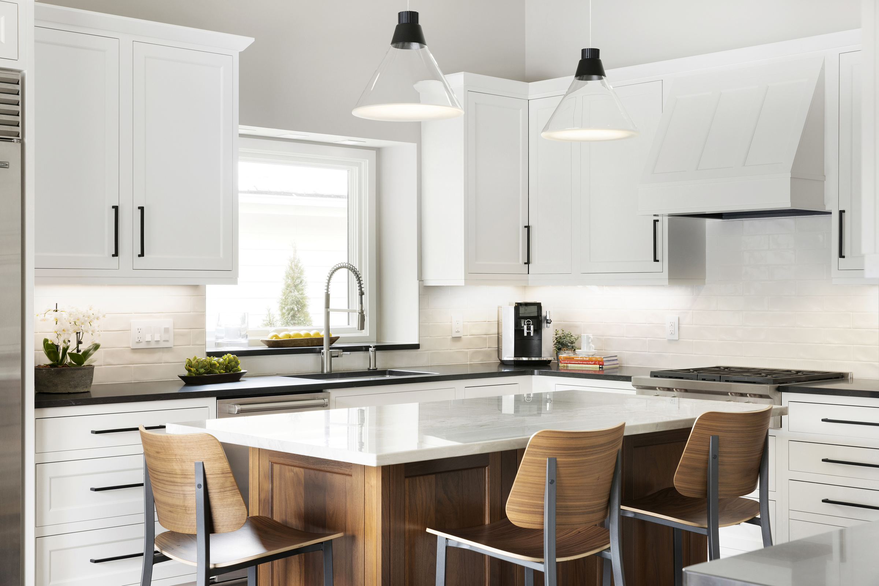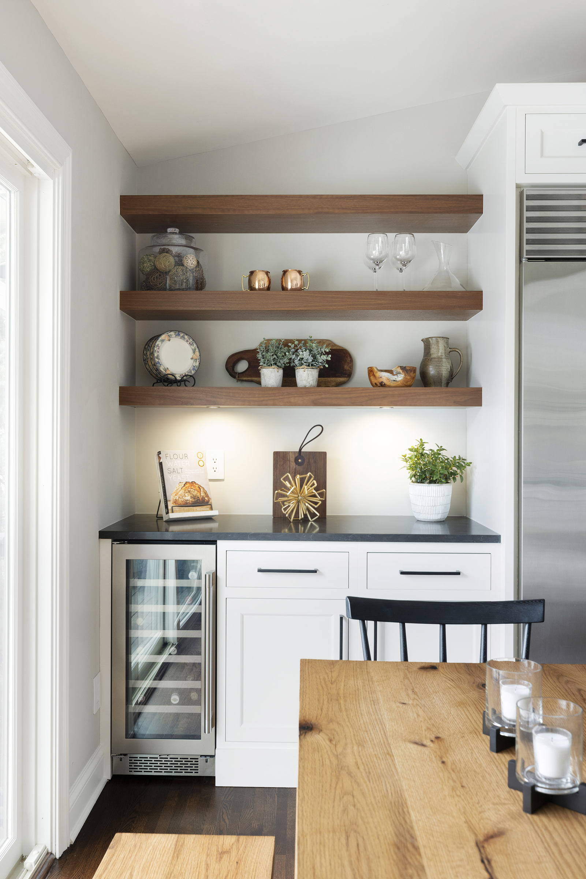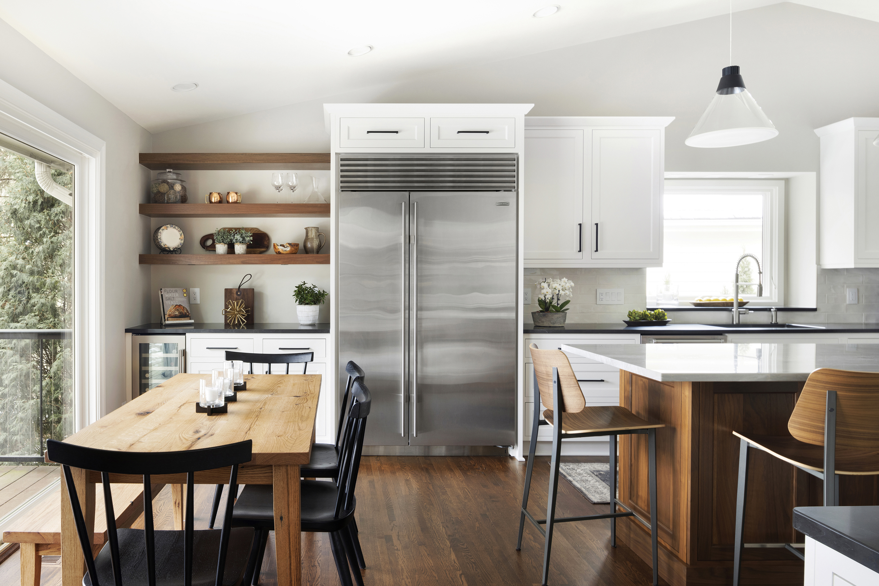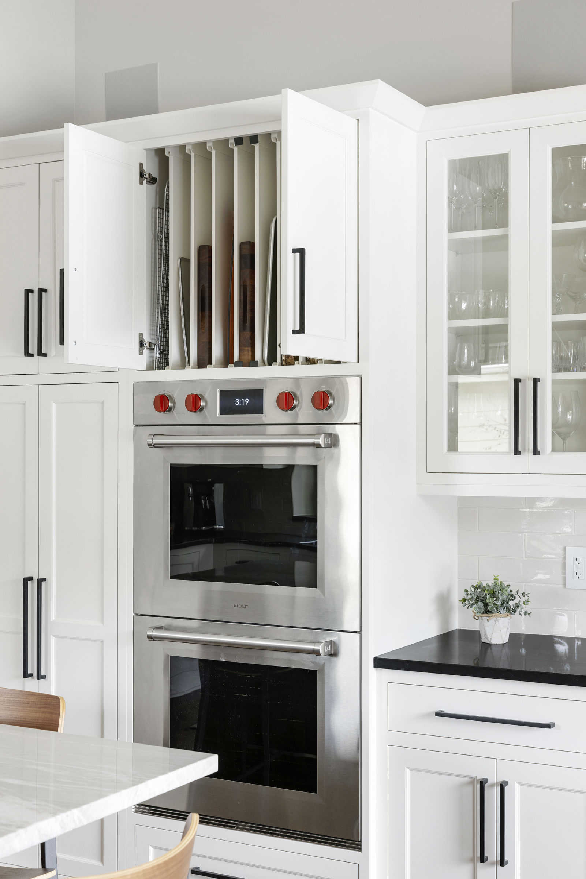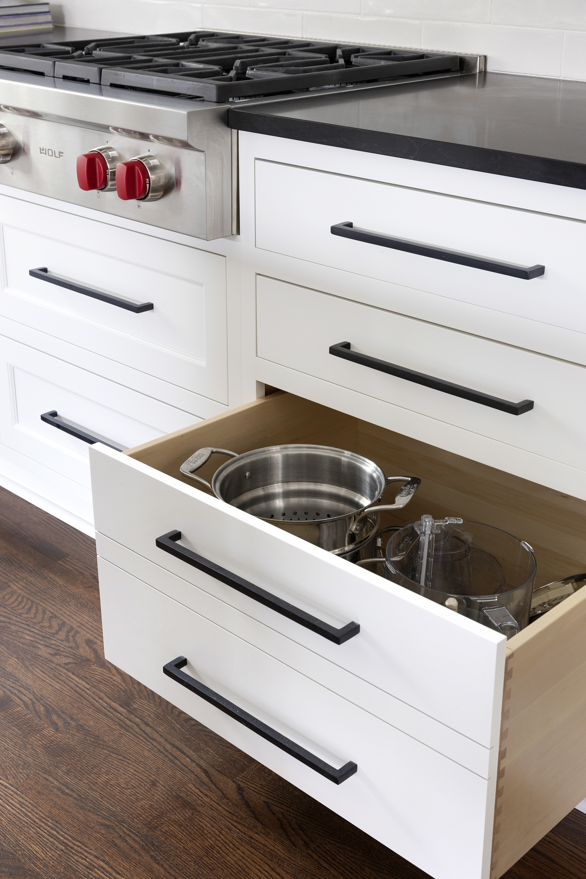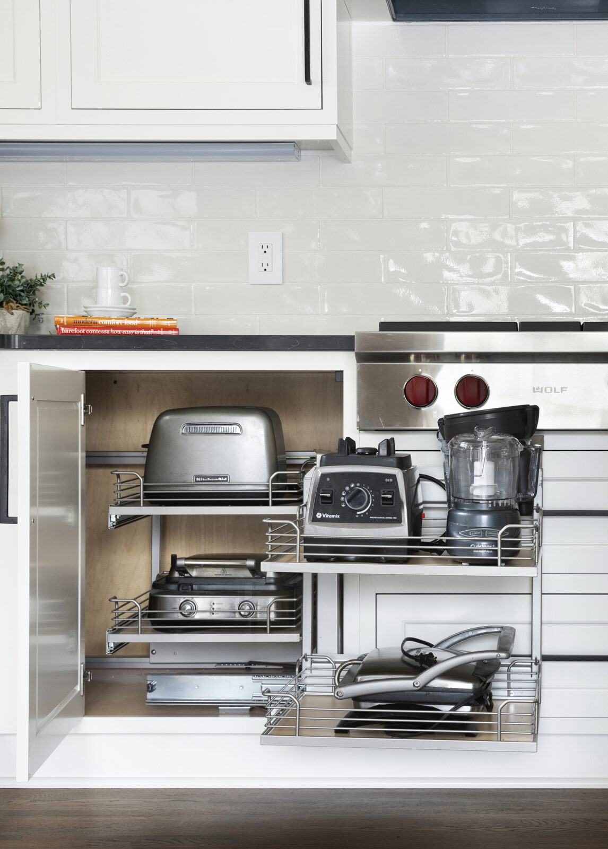Sophisticated with a Touch of Farmhouse
Edina, MN
The new kitchen is filled with natural light and offers plenty of space to cook and socialize.
These Edina empty nesters were ready to tackle their last home project- their kitchen. They wanted a better layout with more storage and counter space.
By removing a window that looked out to the neighbor’s house, all the appliances were moved to have a better work triangle. They wanted the cooktop off the island with a hood that ducted outside, seating for 3 or 4, open shelves and glass doors for display, a bar area, and storage for all their small appliances.
They already owned a 48” Subzero refrigerator, Cove dishwasher, and Wolf double oven. They just needed to add the 30” Wolf range top and wine cooler. By placing the refrigerator where the window was and moving the range top to the garage wall, and the double ovens to the pantry wall, the space could be opened up. This design left the island free of appliances and gained more counter and cabinet storage. There now was room for a five-foot bar area with floating shelves of Walnut wood. Behind the range wall is a mud room and garage. The range was placed so the hood ducted out into the garage and then outside (without having to have ductwork in the mud room.
Ready to Fall in Love with Your Kitchen?
Contact us today to start the design process with our award winning team members.
We worked together to design the perfect in-cabinet organization to bring their project to the next level. We added tray dividers above the oven for everything from baking trays to serving trays to cutting boards. In the blind corner base, a double pull-out was added for some of the small appliances that are not used every day. They wanted the look of a four-drawer stack by the range top, but wanted the bottom 2 drawers to open as one, so there was enough height for a blender and double boiling pan. By working together and placing all their equipment everything fit with room left over space to grow into. Be sure to click through the photos to the left to see for yourself!
As these homeowners remodeled every room within their home, they blended nature with a bit of sophistication. The same is true of the kitchen. They chose Crystal Cabinets white painted inset cabinets with the island in a warm walnut wood. The counter tops are Corian Quartz Portoto and the island counter is Ocean Pearl Quartzite. A new Marvin Awning window was added above the sink. They had previously installed oak wood floors thought out their main level, which look great with the walnut cabinets. They purchased some fun lights, a small farm table and bench. The combination is everything they dreamed of. Now all they have to do is enjoy!
