2023 awards season has come to an end and we couldn’t be more thrilled at the outcome. It’s truly an honor to be recognized for our dedication and hard work in the remodeling industry. These awards are not just a testament to our skills and craftsmanship, but also to our commitment to engagement, trade partner satisfaction, community service, and, most importantly, customer satisfaction. Here is a round up of the awards our team was honored with this year.
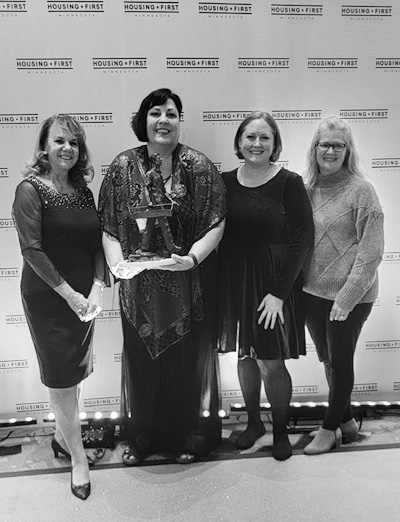
Remodeler of the Year – Housing First MN
Each year, one builder, one remodeler, and one associate member of Housing First Minnesota earn these prestigious awards, which recognize engagement, trade partner satisfaction, and community service. Builder and Remodeler of the Year also include customer satisfaction. Past “of-the-year” winners evaluate online surveys submitted by Housing First Minnesota members that work with the nominees as well as customer testimonials to select this year’s top three honors.
This prestigious award recognizes our unwavering commitment to excellence in our craft and dedication to our community. We are honored to be selected for this exceptional accolade, alongside some of the best in the industry. This recognition is a testament to the dedication and hard work of our amazing team, who always strive for excellence.
Best Overall & 1st Place, Primary Bath – NKBA
Designer Mary Maney’s Serene Luxury was awarded two awards by the NKBA national organization at the Kitchen & Bath Design + Industry Awards.
The primary bathroom was outdated and needed a facelift. The homeowner’s wanted to elevate all the finishes and fixtures to create a luxurious feeling space. From the expanded vanity with wall sconces on each side of the gracefully curved mirrors to the plumbing fixtures that are minimalistic in style with their fluid lines and a sculptural free-standing tub with soft curves and elegant proportions, this bathroom is one you want to spend time in.
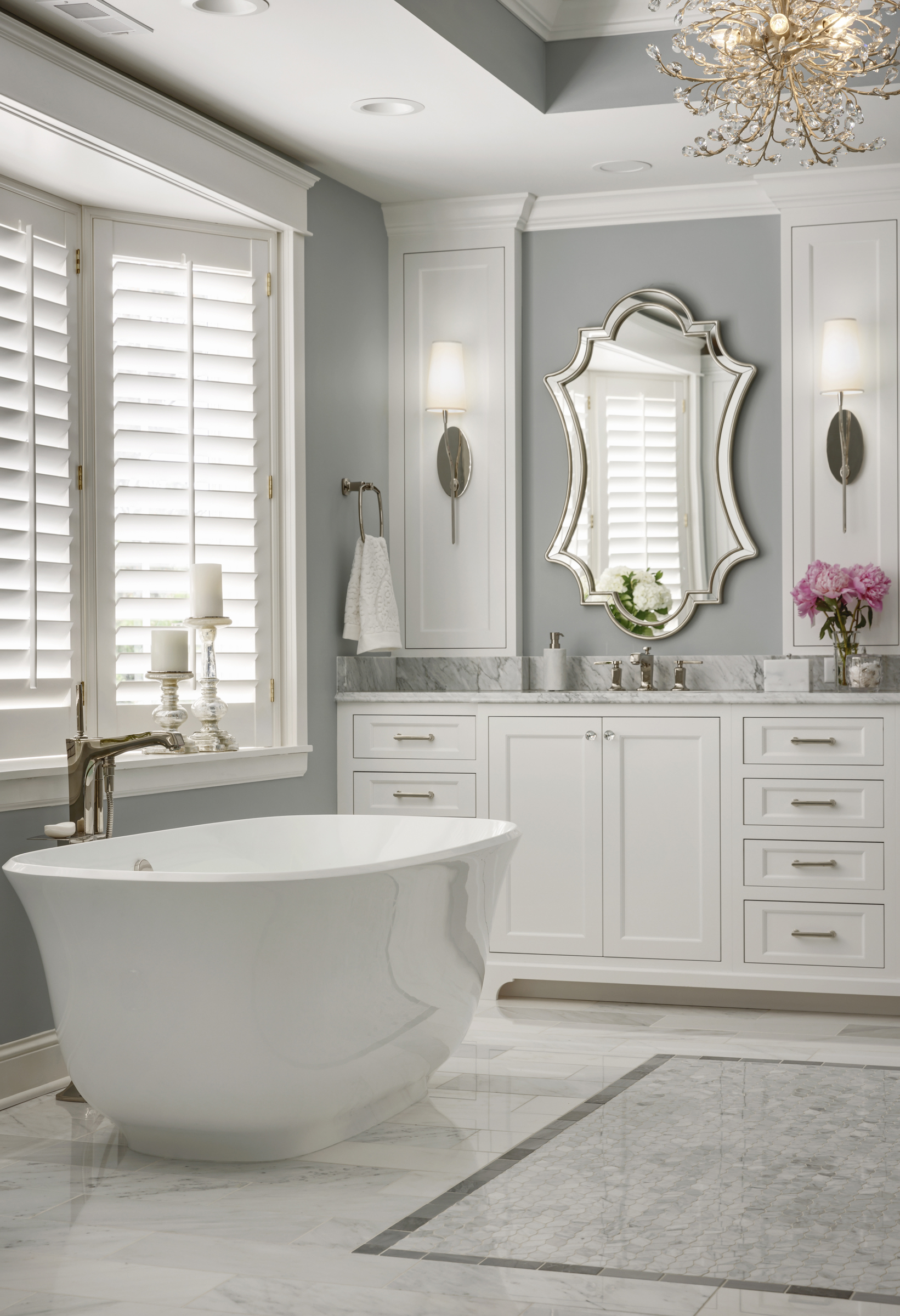
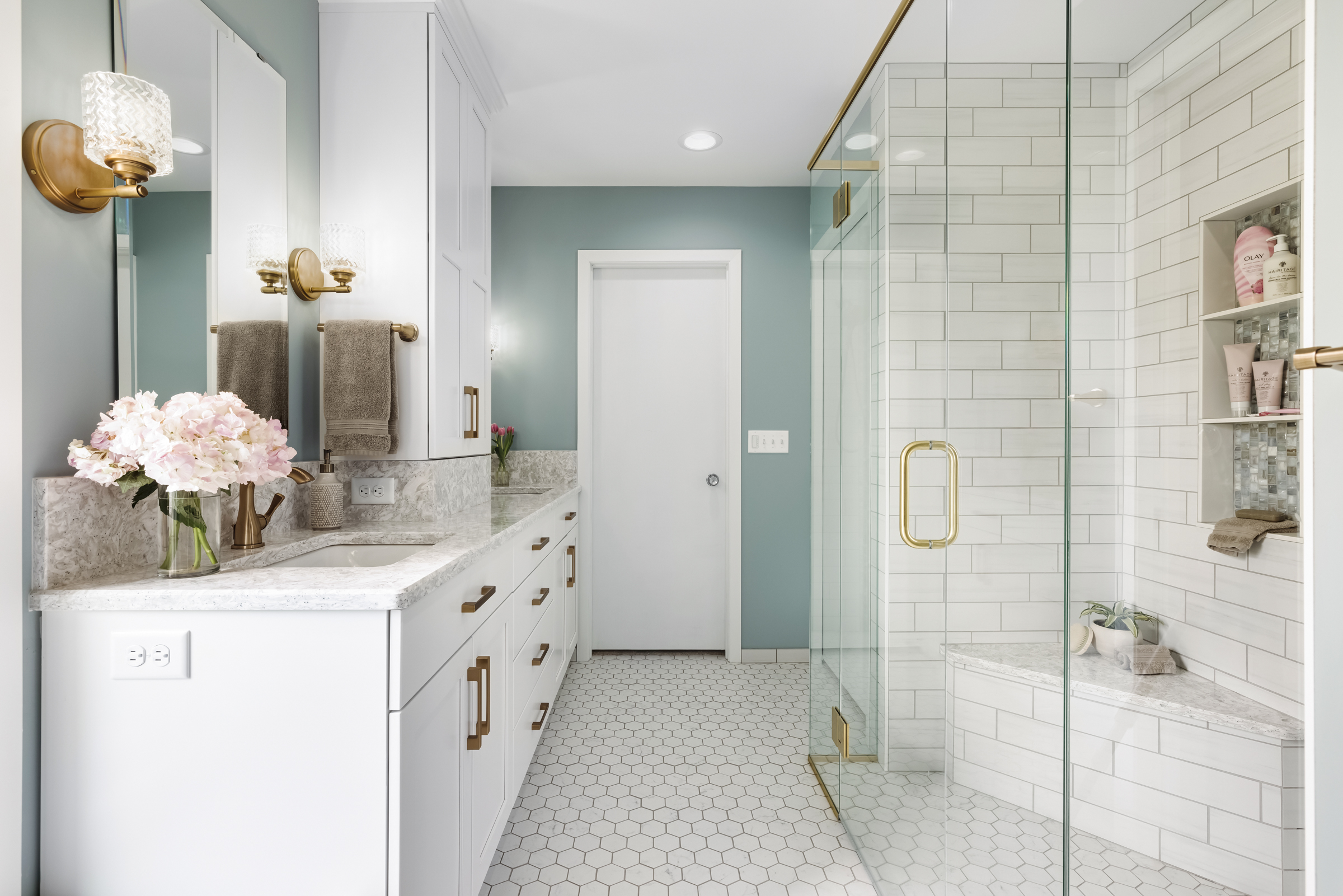
1st Place, Medium Bath – NKBA MN
Designer Jennie Hjerpe’s Modern Opulence Primary Bathroom was recognized at the NKBA MN Design Gala.
By removing the old tub and extending the shower enclosure into the bathroom we were able to give these homeowners a spacious walk-in shower. The vanity was extended by removing the linen closet in the corner. Now the sinks are separated by a countertop cabinet for storage.
1st Place, Powder Room – NKBA MN
Designer Mary Maney’s Bold Half Bath was recognized at the NKBA MN Design Gala.
This bathroom went from boring builder-grade to eye-catching and memorable. The bold paint color adds drama to the room and the metallic wallpaper really make this bathroom pop! A mixture of metal finishes and the crisp white vanity add a clean look to the Half Bathroom. Hickory wood flooring was added and runs throughout the main floor of the home.
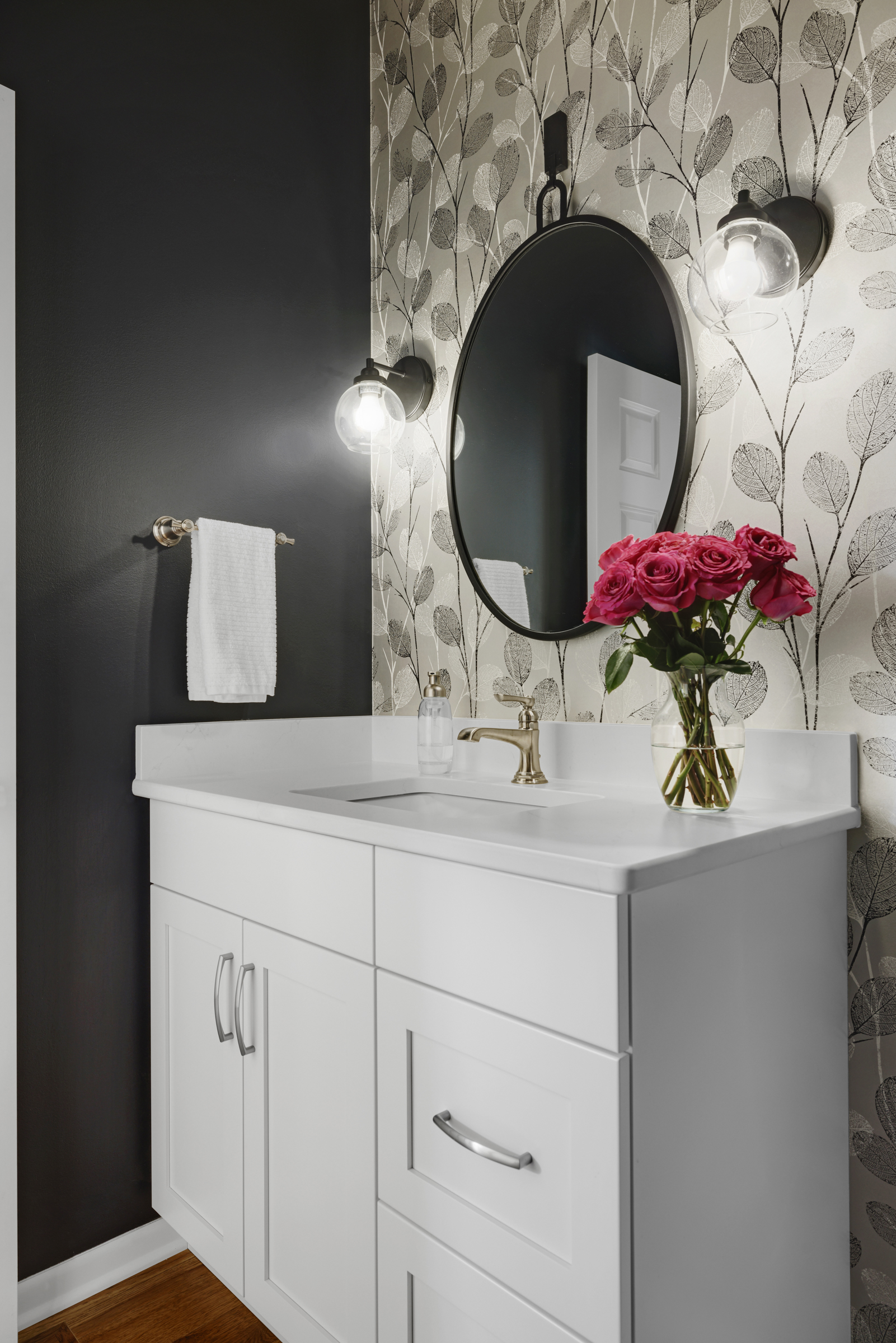
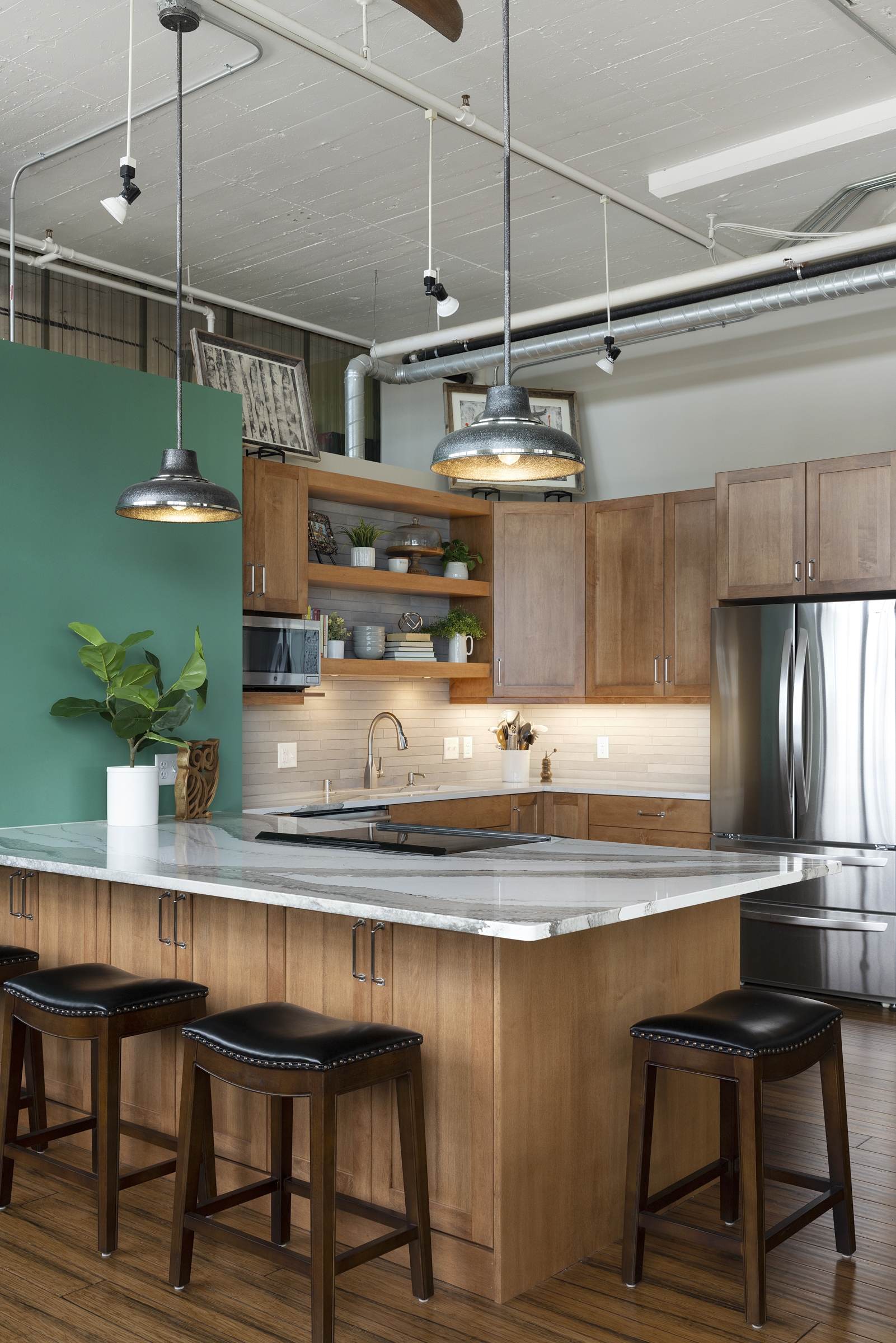
2nd Place, Small Kitchen – NKBA MN
Designer Amber Weekly’s Artistic Kitchen remodel was recognized at the NKBA MN Design Gala.
This downtown St. Paul condo had been updated recently but the quality and layout were not great.
To achieve these goals, we got rid of the kitchen island and open shelving unit to reconfigured the kitchen into a U-shaped layout with a huge peninsula. Open shelves were added for display, and a bold green paint was used on the accent wall where a commissioned painting will hang.
Ample Cambria Quartz countertops in the Skara Brae pattern bring an organic feel to the space while the long linear porcelain tile backsplash adds to the industrial, modern vibe of the open loft.
2nd Place, Large Bath – NKBA MN
Designer Jennie Hjerpe’s Simply Beautiful Bathroom remodel was recognized at the NKBA MN Design Gala.
This spacious bathroom was dated and had a cold cave like shower. The homeowner desired a beautiful space with a European feel, like the ones she discovered on her travels to Europe. She also wanted a privacy door separating the bathroom from her bedroom.
The designer opened up the closed off shower and now the entire room is bright and airy with marble-look porcelain tile throughout. The archway was added to frame in the under-mount tub. The double vanity in a soft gray paint and topped with Corian Quartz compliments the marble tile. The new chandelier along with the chrome fixtures add just the right amount of luxury to the room. Now when you come in from the bedroom you are enticed to come in and stay a while in this beautiful space
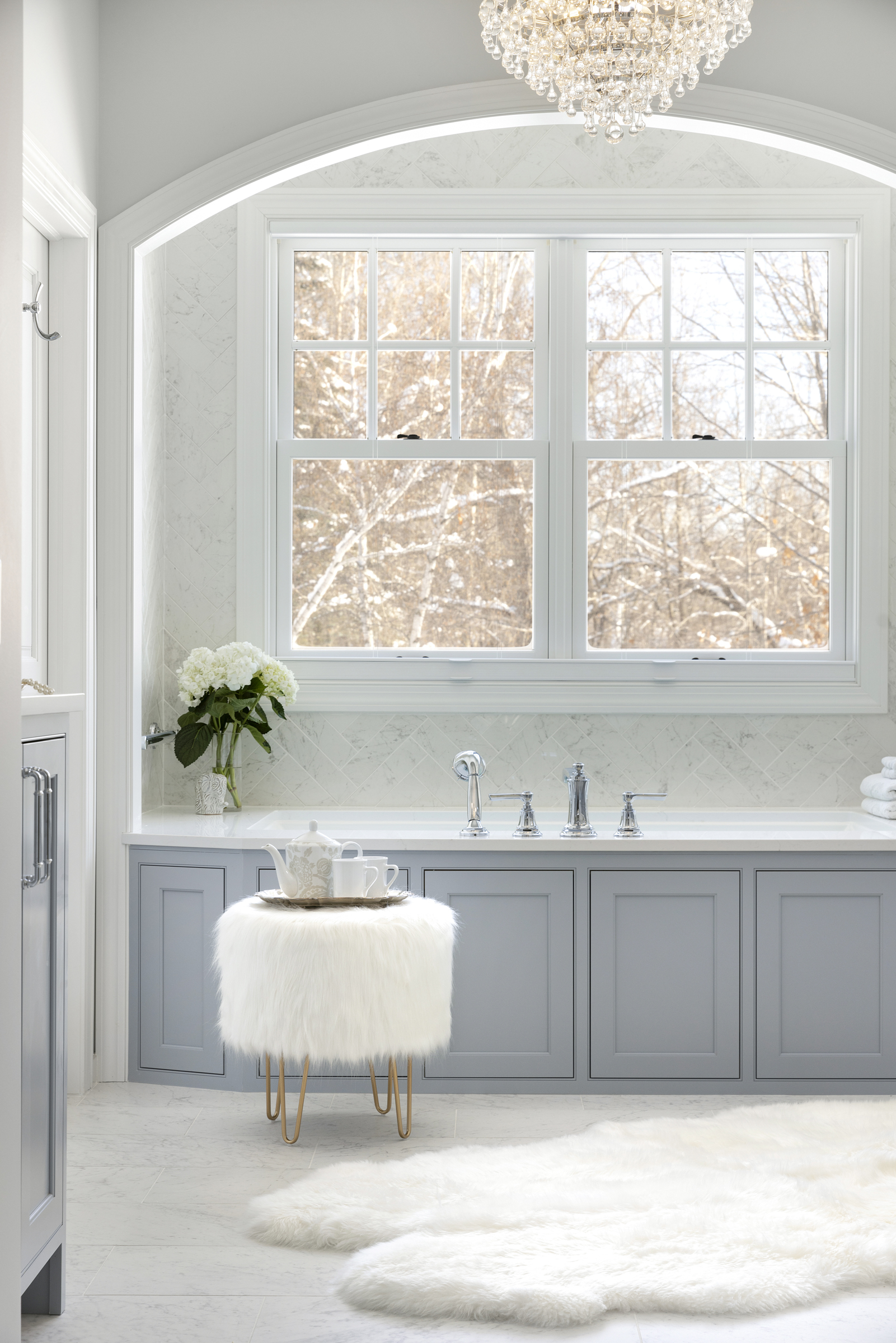
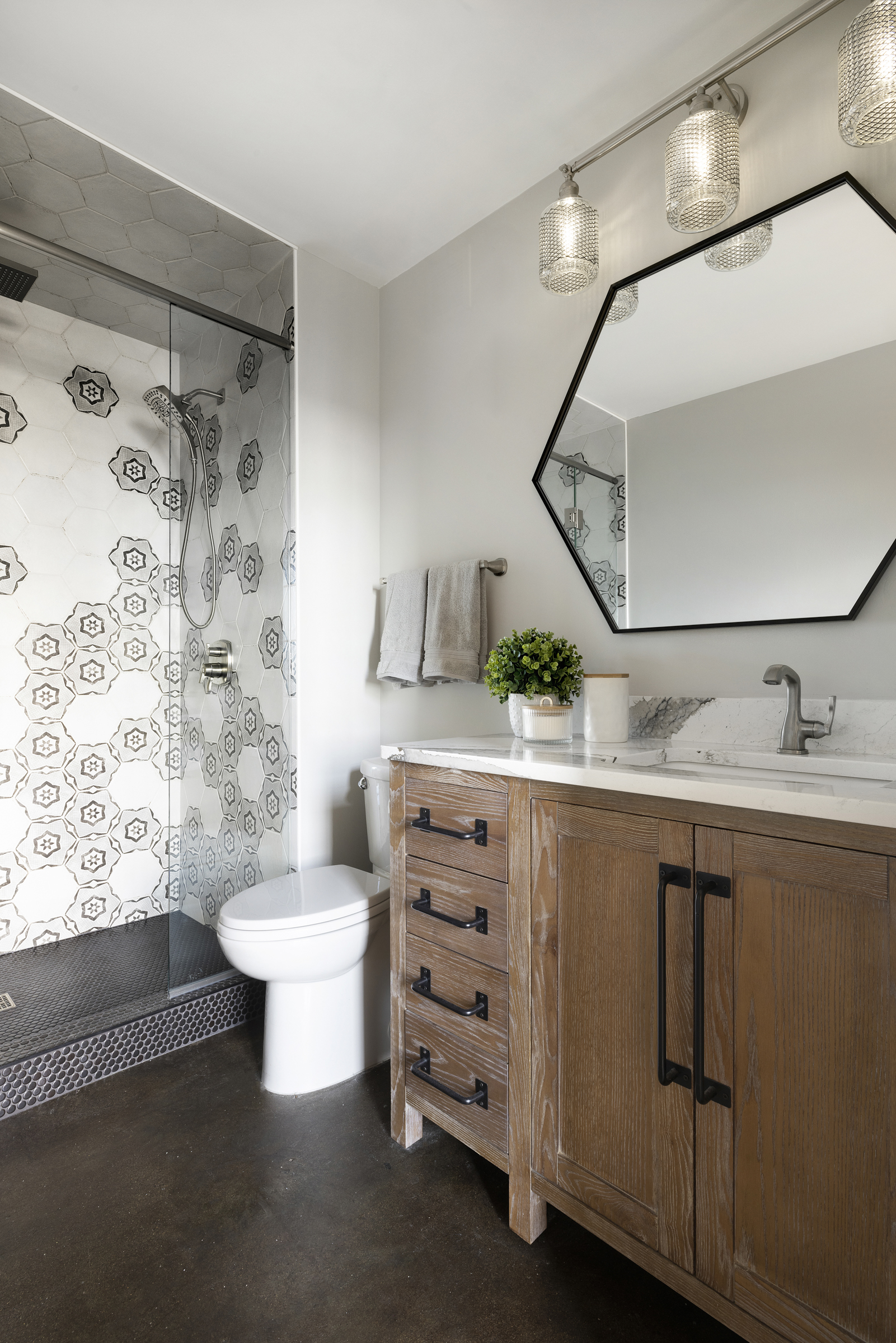
2nd Place, Small Bath – NKBA MN
Designer Amber Weekly’s Artistic Bathroom was recognized at the NKBA MN Design Gala.
The bathroom had good bones but was lacking light, had a weird industrial metal insert in the wall, and had a one-piece stainless-steel shower insert that was dangerously slippery.
In the bathroom, we replaced the mirror with a unique hexagon shape that echoes the gradient hexagon encaustic tile in the shower. A new penny round shower floor was installed for extra traction and frameless glass shower door was added to keep the bathroom bright and open. An accent of stainless-steel corner shelves in the shower add function without distracting from the great pattern. Giving new life to the existing distressed vanity cabinet, the new Cambria Quartz countertop matches the countertops in the newly renovated kitchen.
3rd Place, Medium Kitchen – NKBA MN
Designer Jennie Hjerpe’s Captivating Vibrance kitchen remodel was recognized at the NKBA MN Design Gala.
The kitchen lacked light and had a peninsula that cut off the kitchen from the rest of the house. By redesigning the space to have a large island with dining seating, the kitchen now flows into the living room. The window was moved to allow space for a stately hood and the sink was moved to the island where there is ample storage and seating for six. The pantry closet was opened up to the ceiling and now includes cabinet bases for storage and a wine refrigerator.
The white cabinets and backsplash tiles reflect the light streaming in from the window and sliding door brightening this once dark room. The cheerful blue cabinet bases ground the room and tie in the tone of the flooring. Floating shelves have been thoughtfully placed in the room to bring the floor color up.
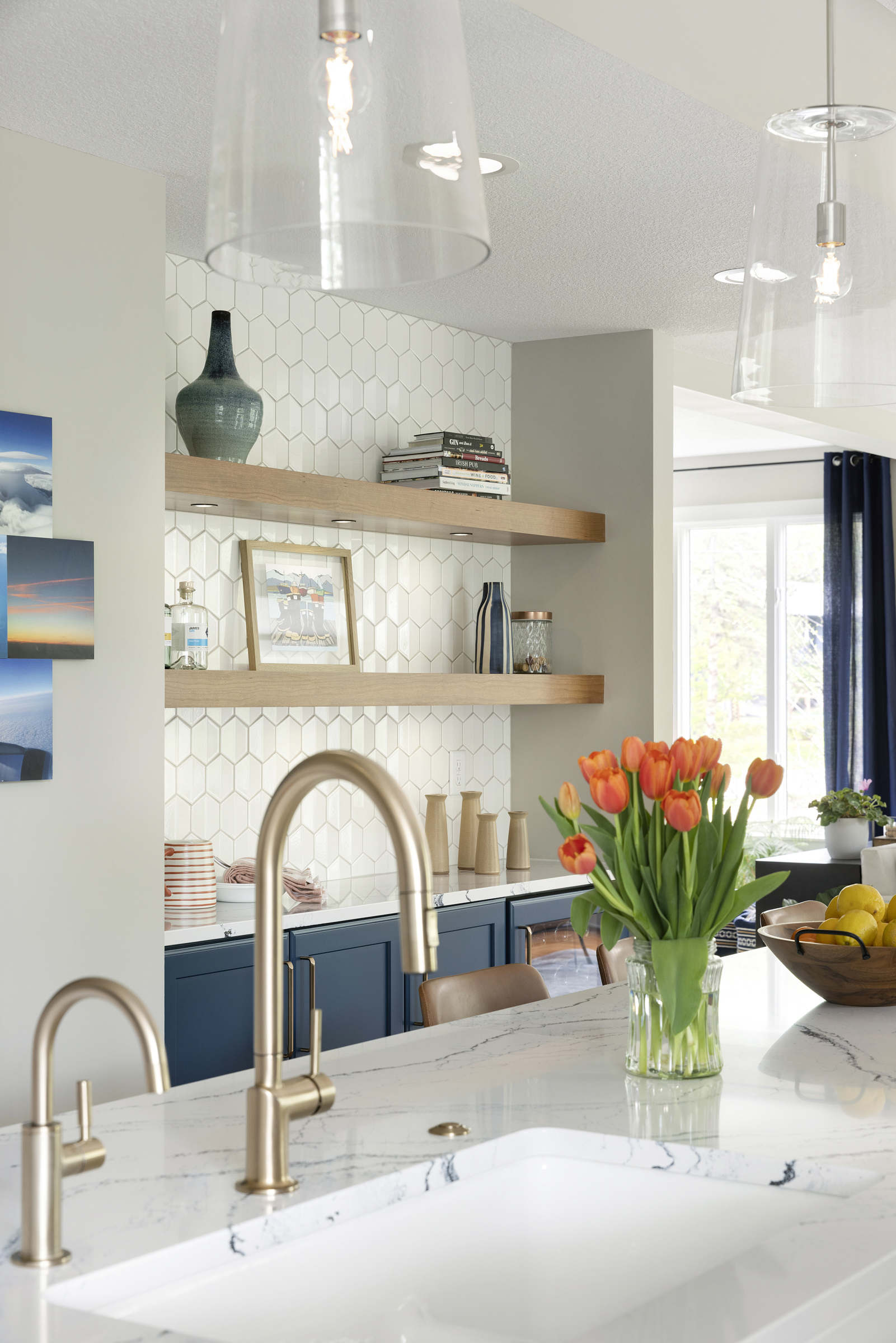
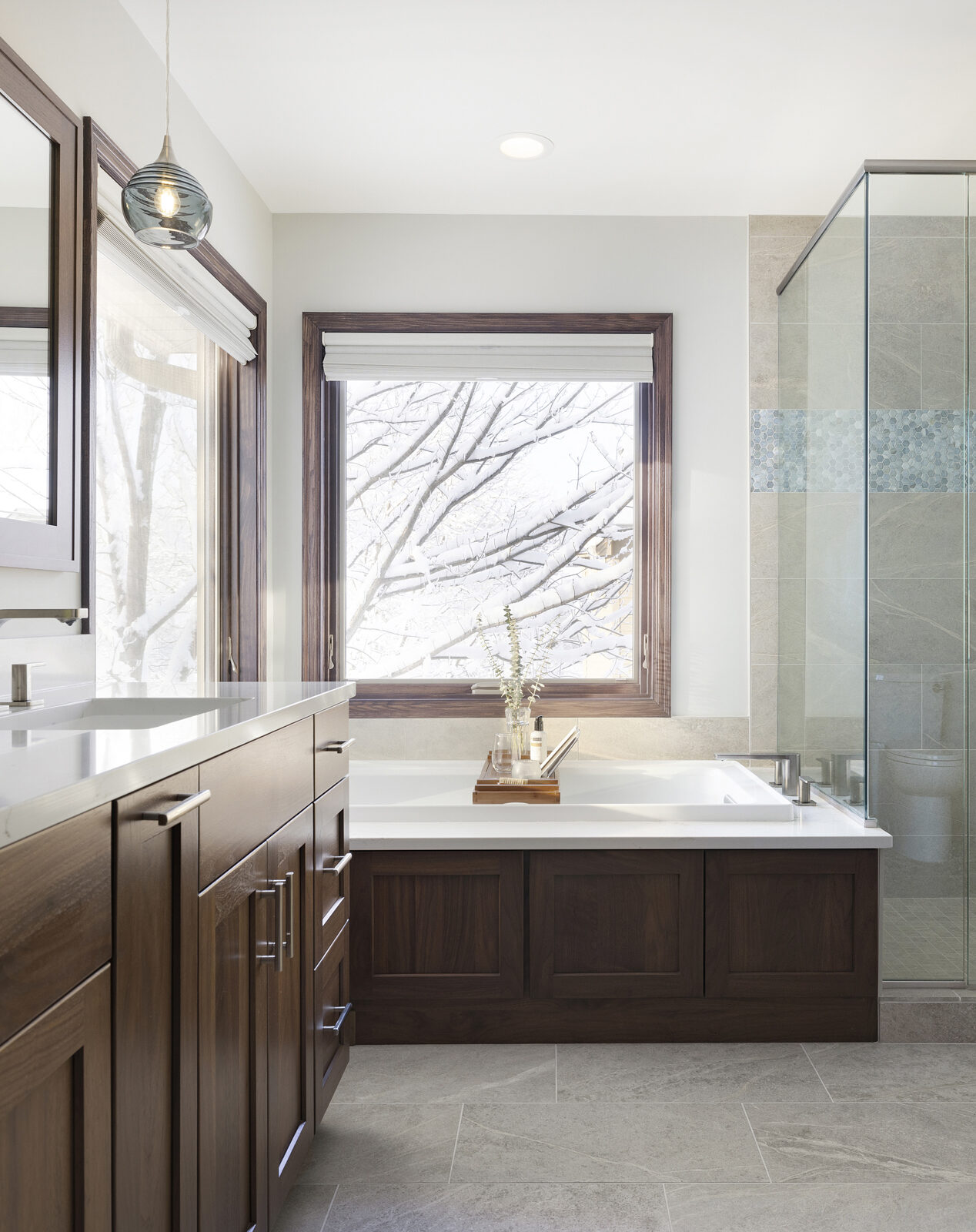
3rd Place, Large Bath – NKBA MN
Designer Mary Maney’s Fresh Escape bathroom remodel was recognized at the NKBA MN Design Gala.
A new room layout created a more functional space. The entry door was replaced with a pocket door to keep the area in front of the vanity unobstructed. By adding a double sink vanity, we gained valuable floor space to still have a soaking tub and larger shower.
Rich, walnut cabinetry is accented nicely with the soft, blue/green color palette of the tiles and wall color. New window shades that can be lifted from the bottom or top are ideal if they want full light or an unobstructed view, while maintaining privacy. Handcrafted swirl pendants illuminate the vanity and are made from 100% recycled glass.
3rd Place, Other Rooms – NKBA MN
Designer Mary Maney’s Bold Laundry Room remodel was recognized at the NKBA MN Design Gala.
By removing a shallow depth pantry closet in the Kitchen, we gained square footage in the Laundry Room to add a bench for setting backpacks on and cabinetry above for storage of outerwear. Coat hooks make hanging jackets and coats up easy for the kids. Luxury vinyl flooring that looks like tile was installed for its durability and comfort to stand on.
On the opposite wall, a countertop was installed over the washer and dryer for folding clothes, but it also comes in handy when the family is entertaining, since it’s adjacent to the Kitchen. A tall cabinet and floating shelf above the washer and dryer add additional storage and completes the look of the room. A pocket door replaces a swinging door that hindered traffic flow through this room to the garage, which is their primary entry into the home.
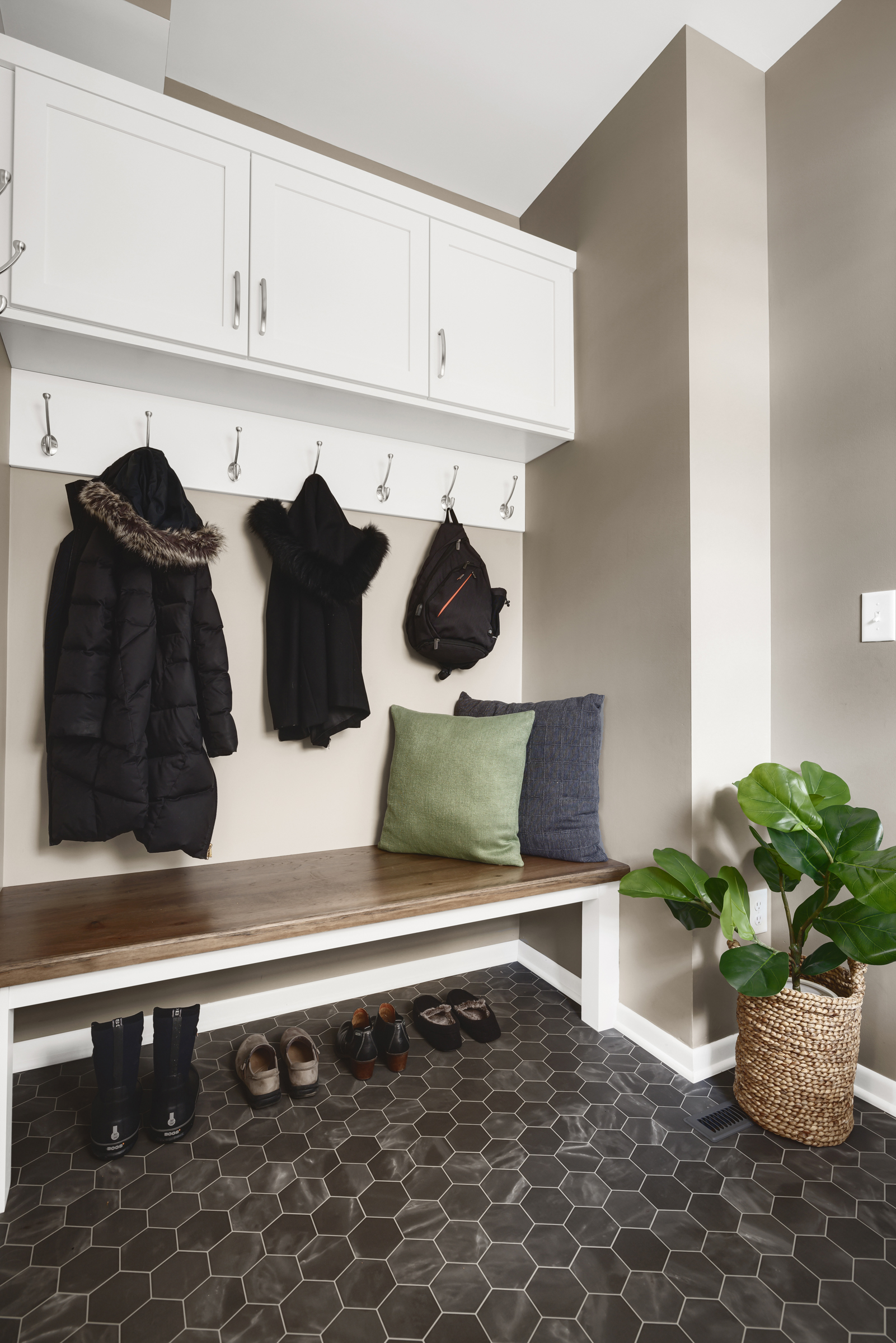
These awards mean the world to us, and it’s a true reflection of our commitment to delivering outstanding remodeling services and giving back to our community. We’re excited to continue our journey of excellence and innovation in the remodeling industry!
