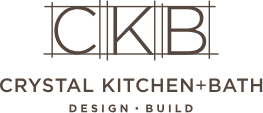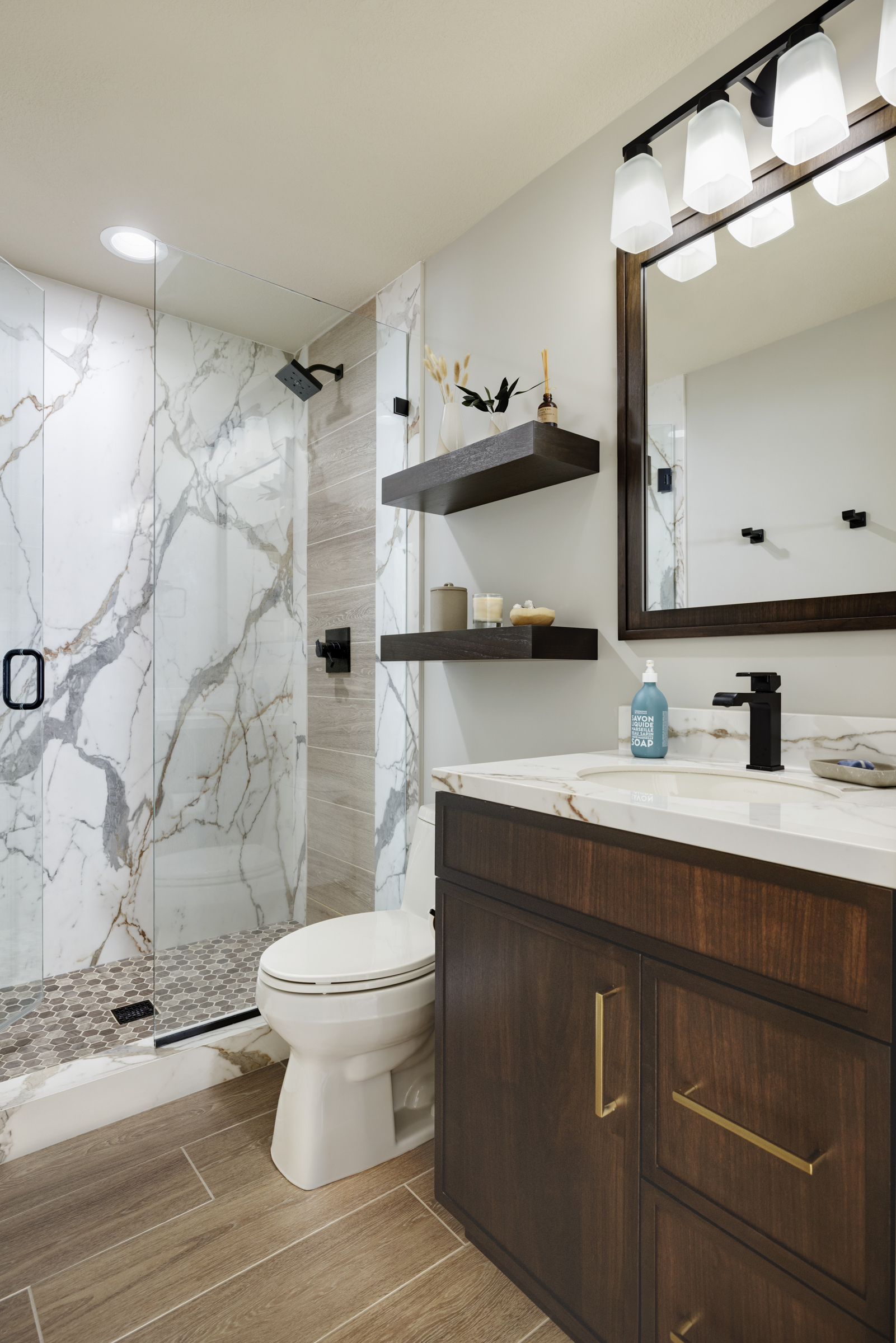Contemporary Bathroom Addition
Deephaven, MN
With space added to this home, this busy family was able to get another bathroom so the 5 boys no longer need to share one bathroom.
We remodeled this 1982 house in 2006 when the homeowner first purchased their home and were pregnant with baby #3. At that time the biggest challenge was to move the powder bath out of the center of the house and open up the walls for a large kitchen and family room combination. We took some space from the third garage stall and created a powder bath and walk in closet.
Sixteen years and 4 boys later, this family of 8 – with 6 boys between ages 11-21 – they needed more bedrooms and a bathroom. We started designing over the garage and quickly decided to put a 12’x 44’ three story addition on the back of the house. This remodel included two bedrooms, two bathrooms, kitchen/dinette, sitting room, office, laundry room/pantry, mudroom, and ping-pong/TV room in the basement.
This bathroom is part of the addition added to this home and was designed with two kids in mind, the bathroom offers individual storage solutions. Each child has their own dedicated drawer, providing a sense of ownership and organization, which is a big change after sharing a bathroom.
A pocket door was strategically added to maximize the room’s space, ensuring that every square foot is put to good use. This thoughtful design element enhances the bathroom’s functionality while maintaining its clean and sleek appearance.
In line with the bathroom’s modern design, the use of hooks instead of traditional towel bars is both practical and stylish. It not only makes it easy for the kids to hang their towels but also adds a touch of uniqueness to the space.
The focal point of this bathroom is the stunning walnut cabinetry with a Kodiak finish. The warm and rich tones of walnut provide an inviting atmosphere, while the gold handles add a touch of luxury. The cabinetry includes a mirror and floating shelves, combining both style and functionality.
To enhance the sense of opulence, the bathroom features Florim porcelain in the striking “eternal gold” color. This versatile material is used for both the shower walls and the countertop, adding a touch of sophistication. The wood-grain tile floor with a vertical tile strip in the shower not only creates visual interest but also offers a durable and easy-to-maintain surface. Black plumbing fixtures provide a stunning contrast, infusing a modern and contemporary aesthetic.
Ready to Fall in Love with Your Home?
Contact us today to start the design process with our award winning team members.
This bathroom is a prime example of our commitment to creating functional and stylish spaces that cater to the unique needs and preferences of our clients. At Crystal Kitchen, we believe that every room in your home should reflect your personality and style.
If you’re looking to transform a space in your home, whether it’s a bathroom, kitchen, or any other area, get in touch with us today. Let’s turn your dream space into a reality, where form and function harmoniously coexist. Your home should be a reflection of your individuality, and we’re here to bring your vision to life.

