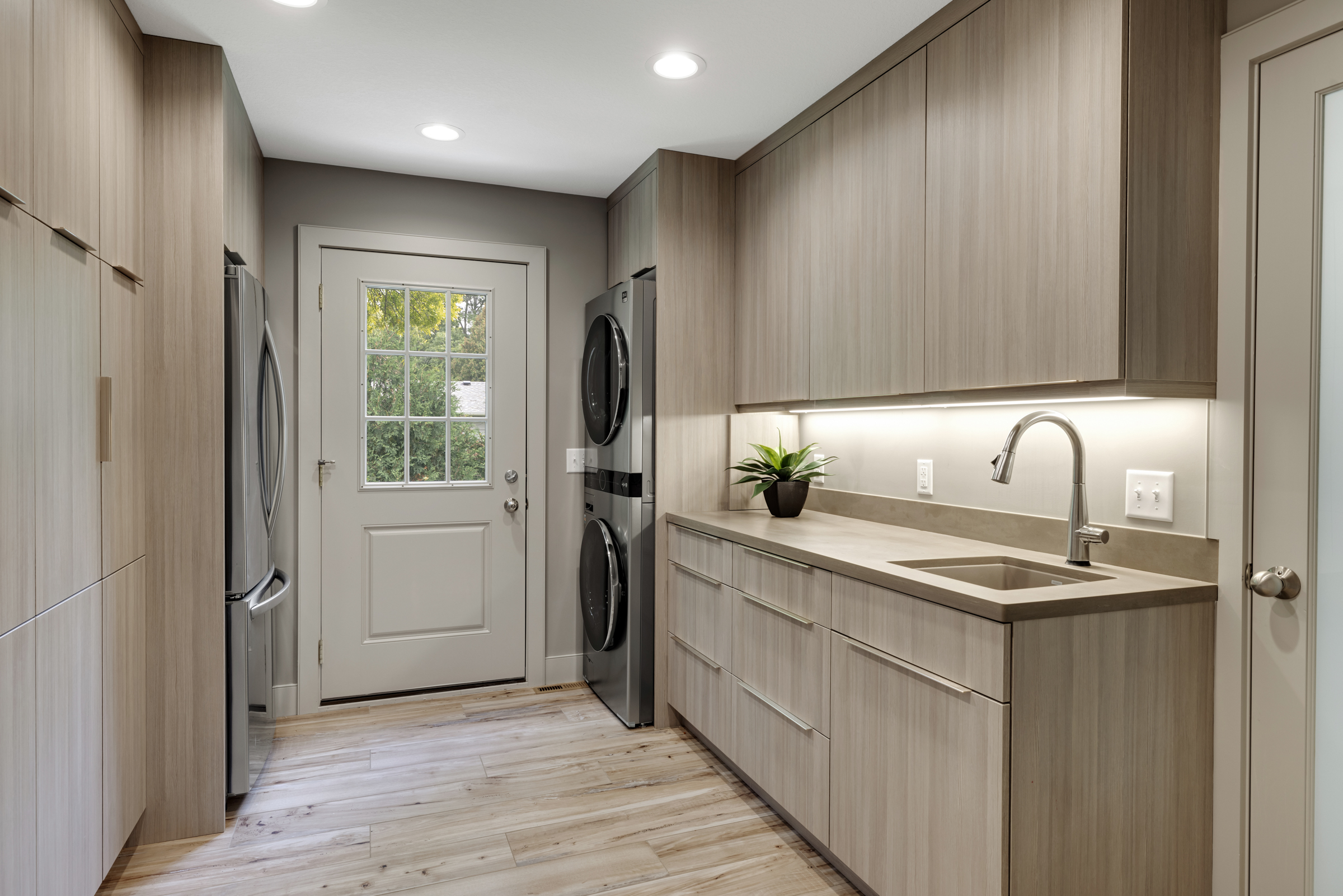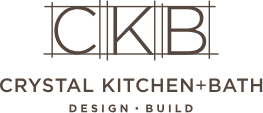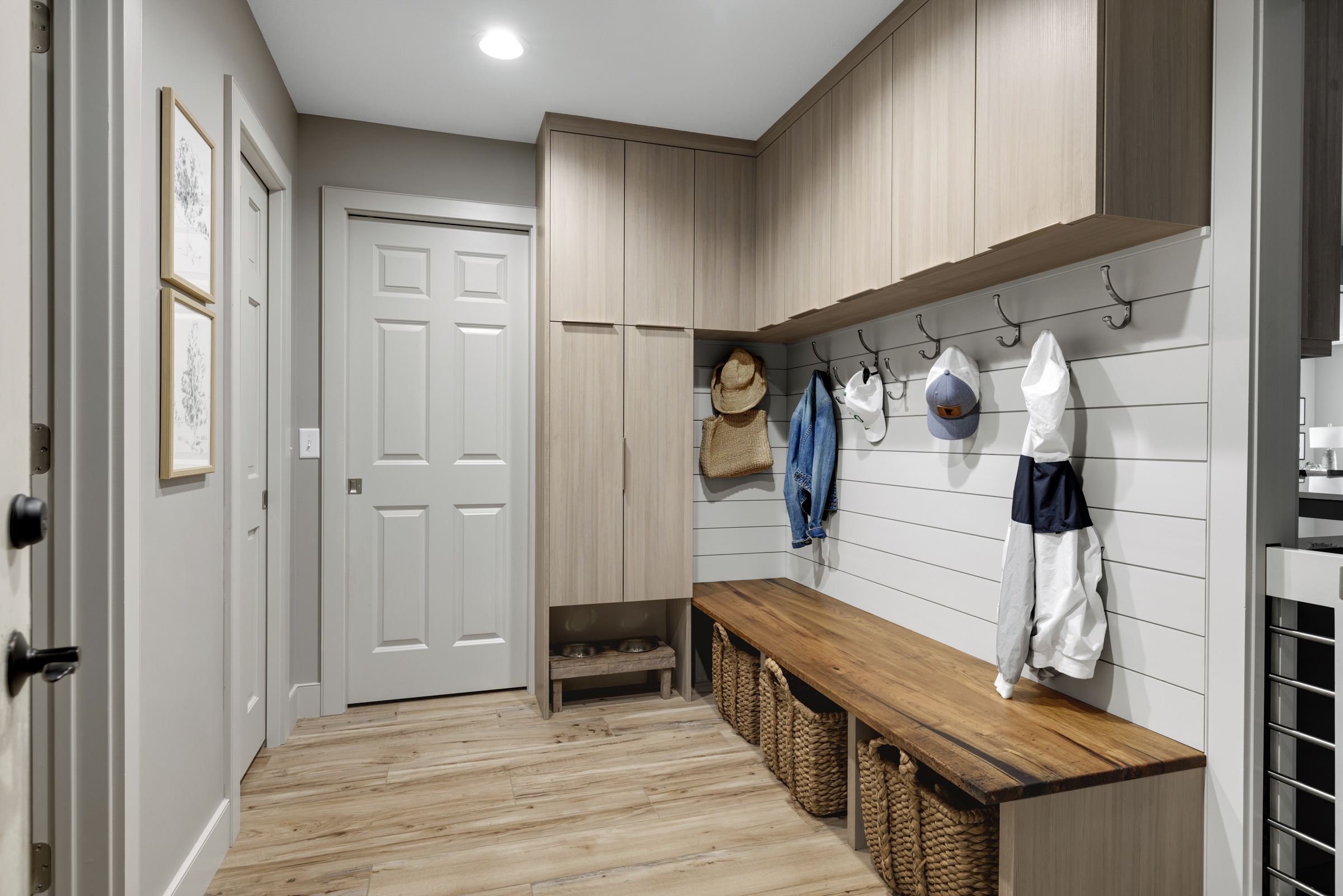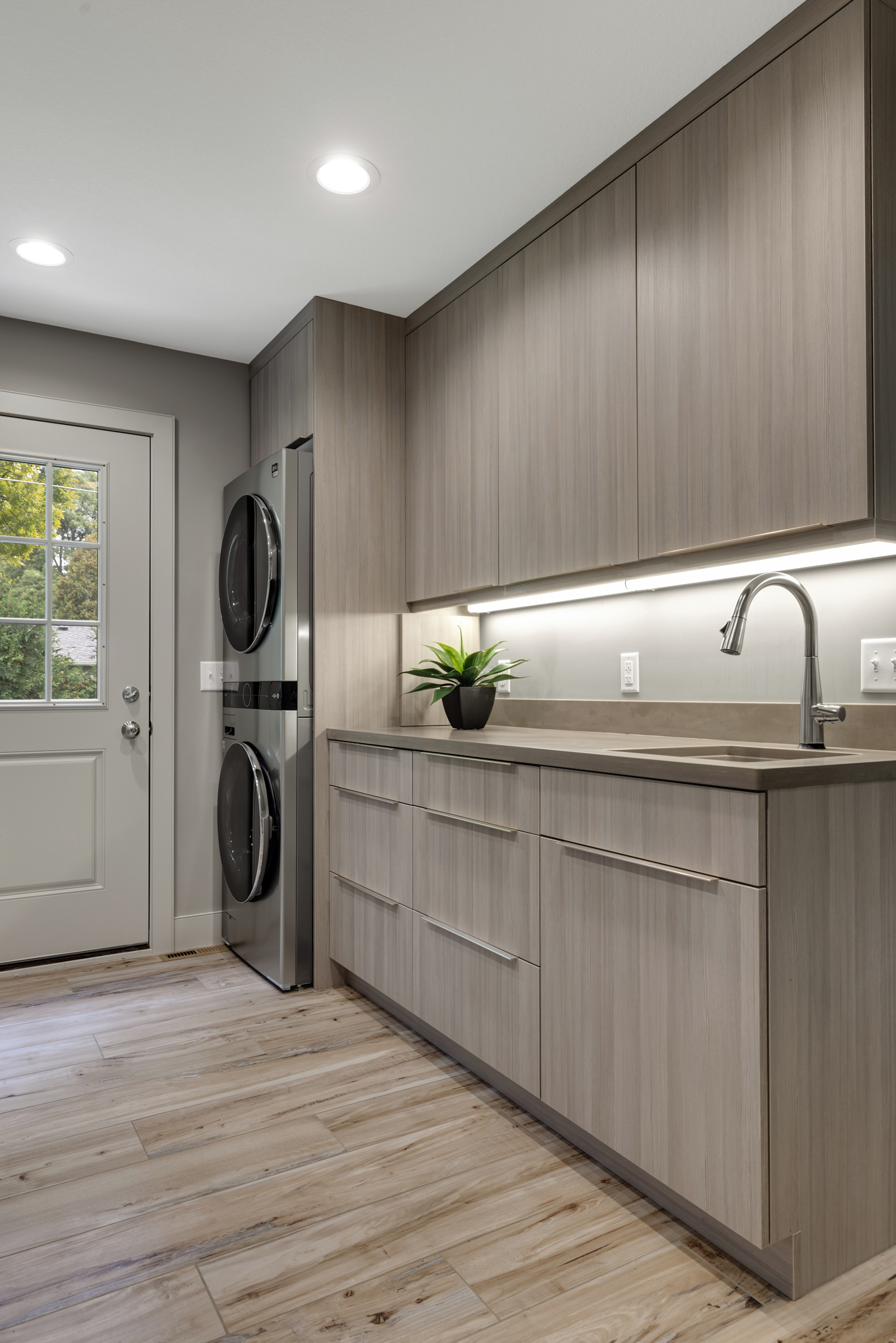Contemporary Mudroom + Laundry Room Addition
Deephaven, MN
The new addition provided a perfect opportunity to expand the mudroom and move the laundry room.
We remodeled this 1982 house in 2006 when the homeowner first purchased their home and were pregnant with baby #3. At that time the biggest challenge was to move the powder bath out of the center of the house and open up the walls for a large kitchen and family room combination. We took some space from the third garage stall and created a powder bath and walk in closet.
Sixteen years and 4 boys later, this family of 8 – with 6 boys between ages 11-21 – they needed more bedrooms and a bathroom. We started designing over the garage and quickly decided to put a 12’x 44’ three story addition on the back of the house. This remodel included two bedrooms, two bathrooms, kitchen/dinette, sitting room, office, laundry room/pantry, mud room, and ping-pong/TV room in the basement.
The updated mudroom created a space that seamlessly connects to the kitchen, laundry room, walk-in closet, and powder bath while also serving as a comfortable haven for the family’s furry friends when they are away.
To maximize functionality, we included open spaces under the bench for dog bowls and storage baskets for shoes, hats, and mittens. A myriad of hooks lines the walls, ensuring that there is a dedicated place for every coat and school bag.
One of the most heartwarming features of this project is the wood bench top, lovingly handcrafted by the homeowner’s dad. It adds a personal and rustic touch to the space, making it truly unique.
For added durability, we incorporated shiplap on the walls. Not only does it add a chic and contemporary aesthetic, but it’s also designed to withstand the wear and tear of a high-traffic area.
A thoughtful design detail worth noting is the access panel located on the side of the dryer, near the countertop. This access point was strategically incorporated to make plumbing connections with the washer and dryer while ensuring a seamless, built-in look.
Tying the mudroom and connected laundry room together is a beautiful wood-look tile floor, combining the timeless appeal of wood with the durability of tile. The vertical grain laminate textured melamine cabinets also tie the spaces together which were designed to withstand the rigors of everyday use.
The laundry room quadrupled in size, and this expansion allowed us to introduce a range of practical and stylish features, perfect for this large family. Stacking the full-size washer and dryer was a game-changer, as it opened up valuable space for additional counter space, a sink, and ample storage.

Ready to Fall in Love with Your Home?
Contact us today to start the design process with our award winning team members.
The project didn’t stop at the laundry room. A wall of 15″ deep pantries was added, along with an extra refrigerator. This provides ample storage space for small appliances and extra food, which is especially useful for a family with growing boys.
A frosted glass door connects the laundry room to the wet bar area of the kitchen/dining room, facilitating easy access when entertaining. Furthermore, there is an exterior door leading to the backyard, ensuring that the space is not only practical but also connected to the outdoor living area.
This project showcases our commitment to marrying functionality, elegance, and innovation. If you have a unique vision for your kitchen, our team at Crystal Kitchen is here to turn it into a reality. Contact us today and let’s create your dream space together!


